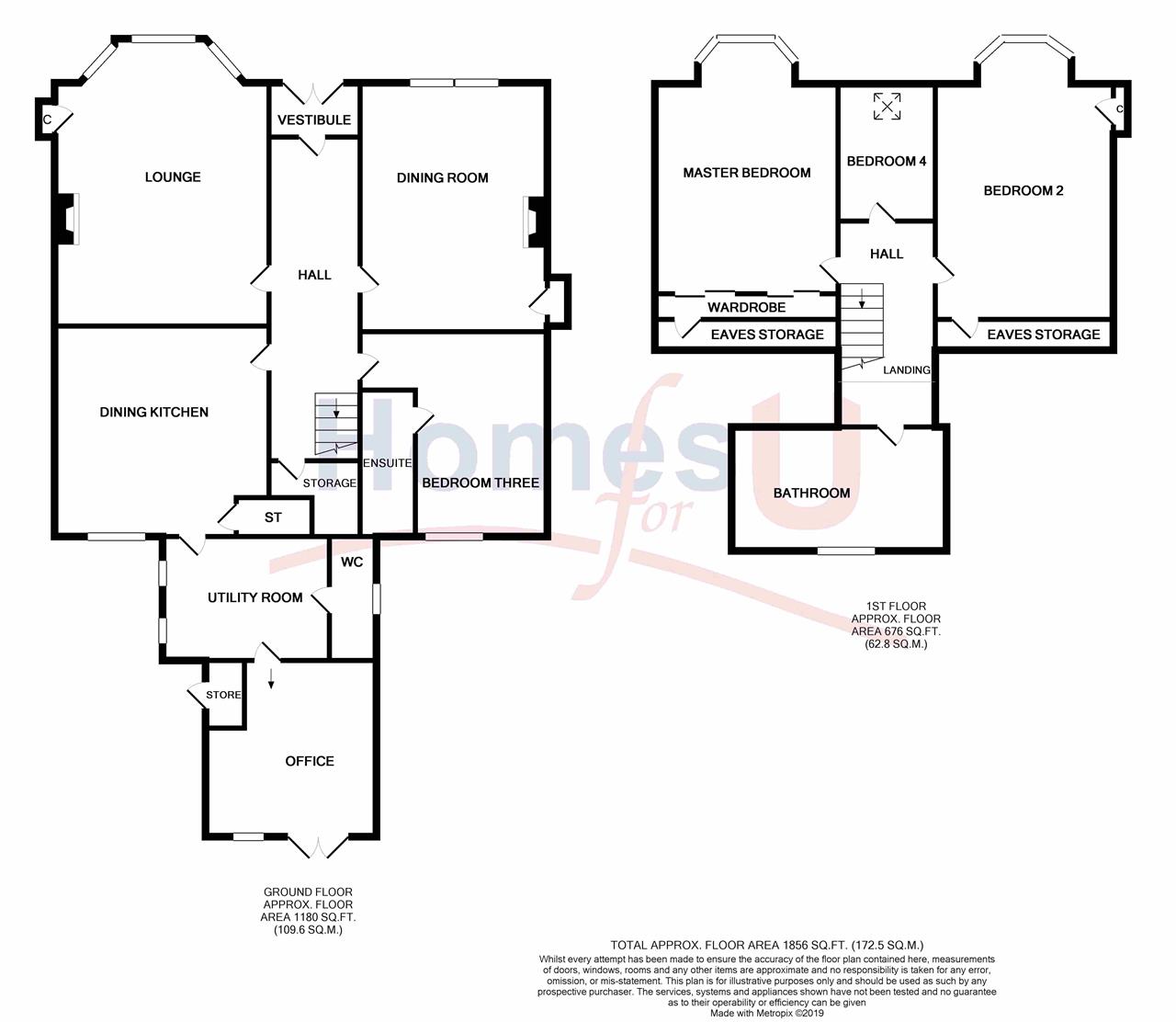4 Bedrooms Detached house for sale in Meeks Road, Falkirk FK2 | £ 260,000
Overview
| Price: | £ 260,000 |
|---|---|
| Contract type: | For Sale |
| Type: | Detached house |
| County: | Falkirk |
| Town: | Falkirk |
| Postcode: | FK2 |
| Address: | Meeks Road, Falkirk FK2 |
| Bathrooms: | 3 |
| Bedrooms: | 4 |
Property Description
***closing date Monday 11th February 2019 at 12 noon***
stunning and unique 4 bedroom extended semi detached traditional cottage with mono block driveway
Homes for You are delighted to present to the market this stunning, rarely available, luxury semi detached cottage, located within a desirable, quiet residential street in the heart of Falkirk. The current owners have maintained and modernised this property to exceptional standards and have created an impressive family home of grand proportions with the ground level accommodation comprising vestibule, spacious entrance hallway, excellent sized lounge, dining room, double bedroom with en suite, stunning modern dining kitchen, studio/family room, utility room, and wc. The first floor consists of two spacious double bedrooms and a well proportioned forth bedroom and stunning large modern family bathroom. Practical features include gas central heating, double glazing and ample storage throughout. The property is situated on a large plot with a two car block paved front driveway, and a large mature, well maintained fully enclosed rear garden. Ideally located, the property is just a short walk to Falkirk Town center and Grahamston Train Station. Access to Glasgow and Edinburgh is offered by road and rail within 30 minutes. ***early viewing recommended***
Rear Garden
*Fully enclosed well maintained mature rear garden
Kitchen/Dining Area (4.13m (13' 7") x 4.09m (13' 5"))
*Stunning bright and spacious fully refurbished modern fitted kitchen with ample space for large dining table and chairs
*Quality tiled splash backing, ceramic sink dryer and solid oak work tops *Quality laminate flooring
*Excellent selection of base and wall mounted units
*Appliances include: 4 plate induction hob, double oven with large stainless steel extractor hood and integrated fridge
*Bespoke tall standing radiator
*
Hall And Stairwell
*Initial vestibule entrance with double storm door access
*Bright and spacious main entrance hall way featuring many original period features which sets the tone for the rest of this beautiful fully refurbished property
*Recently fitted quality mosaic tiled flooring
*Recently decorated (Neutral decor)
*Large under stair storage cupboard
Lounge (6.11m (20' 1") x 4.17m (13' 8"))
*Excellent sized front facing family lounge retaining many original features
*Focal point fire place with marble featured surround
*Large front facing bay window allowing maximum natural light with full window dressings
*Hardwood flooring
*Storage cupboard
Lounge
*Fully refurbished to a very high standard retaining all original period features
which include: Ornate cornice, bespoke large ceiling rose, picture rail, focal fire place, solid wood doors and high skirting
Dining Room/Sitting Room (5.08m (16' 8") x 3.73m (12' 3"))
*Bright and spacious front facing reception/dining room retaining many original features
*Focal point fire place with featured Welsh slate surround
*Located adjacently across the hall way from main lounge
*Solid wood flooring with featured wood shutter window surround
*Storage cupboard
Bedroom 3 With Ensuite (4.17m (13' 8") x 3.50m (11' 6"))
*Bright and spacious ground floor double bedroom with ensuite
*Large rear facing window
*Ample space for free standing furniture
*Freshly decorated
*Laminate flooring
En Suite (2.89m (9' 6") x 0.90m (2' 11"))
*White 2 piece suite with large corner shower cubicle with electric shower unit
*Fully tiled flooring with partial tiled wall coverings
*Vanity mirror with storage
Utility Room (3.20m (10' 6") x 2.40m (7' 10"))
*Access from Kitchen diner
*Spacious utility room with stainless steel sink and dryer
*Appliances include : Washing machine, dishwasher with ample space for free standing fridge freezer
*Two side facing windows
*Access to wc
WC (2.30m (7' 7") x 0.90m (2' 11"))
*Access from Utility room
*Modern white two piece suite
*Quality tiled flooring with partial tiled wall covering
*Chrome towel radiator
*Side facing window
Family Room/Study (3.50m (11' 6") x 3.30m (10' 10"))
*Bright and spacious family/ tv room located off the Utility room with French doors giving direct access out to the rear garden
*Quality laminate flooring
*Freshly decorated
Bathroom (4.37m (14' 4") x 2.30m (7' 7"))
*Newly Refurbished Luxury sized family bathroom designed and finished to an exceptionally high standard with great attention to detail creating a fabulous family bathroom
*Features include: Free standing roll top bath, large corner shower cubicle with double headed power shower and wall mounted mixer tap, Quality tiled walls and floor coverings, double vanity storage and double chrome towel radiators
*Rear and side facing windows
Upper Landing
*Stunning double height arch with glass lead mirror
*Imposing staircase with the solid wood balustrade leading to the upper floor with Mezzanine level
Master Bedroom (5.70m (18' 8") x 3.70m (12' 2"))
*Excellent sized front facing double bedroom
*Front facing bay window
*Full Floor to ceiling mirrored integral wardrobes with eves storage to the rear
*Ample room for bedroom furniture
*Carpet flooring
Bedroom 2 (6.22m (20' 5") x 3.54m (11' 7"))
*Excellent sized front facing Double bedroom with bay window
*Storage cupboard, access to eves for full storage
*Ample room for large bedroom furniture
*Carpet flooring
Bedroom 4 (3.00m (9' 10") x 2.20m (7' 3"))
*Well proportioned front facing bedroom
*Large velux window
*Carpet flooring
*Freshly decorated
Rear Garden
*Charming large rear gardens afford considerable privacy
*Rear garden incorporates twin lawns, large paved patio area, well stocked with mature plants, shrubs and trees
*Timber garden shed
Extra Information
Home Report Value £265000
Council Tax Band "F"
Property Location
Similar Properties
Detached house For Sale Falkirk Detached house For Sale FK2 Falkirk new homes for sale FK2 new homes for sale Flats for sale Falkirk Flats To Rent Falkirk Flats for sale FK2 Flats to Rent FK2 Falkirk estate agents FK2 estate agents



.png)











