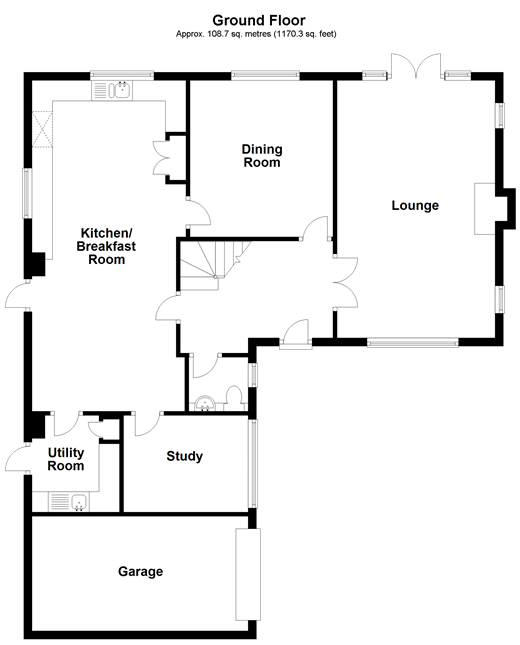5 Bedrooms Detached house for sale in Meiros Way, Ashington, West Sussex RH20 | £ 685,000
Overview
| Price: | £ 685,000 |
|---|---|
| Contract type: | For Sale |
| Type: | Detached house |
| County: | West Sussex |
| Town: | Pulborough |
| Postcode: | RH20 |
| Address: | Meiros Way, Ashington, West Sussex RH20 |
| Bathrooms: | 3 |
| Bedrooms: | 5 |
Property Description
This is a particularly impressive home, sitting nicely on a corner plot on the edge of Ashington village.
The owners have updated the interior making some very worthwhile changes, creating a much larger study, a bigger utility room and a very impressive refitted kitchen/breakfast room, which is the heart of the home. You still have a large lounge which has a triple aspect and a separate dining room, perfect for entertaining.
There are further improvements upstairs with a refitted family bathroom. The en-suite bathroom to the master bedroom, has been subject to similar superior upgrades, and boasts both a shower and a bath. All of the bedrooms upstairs are doubles, and have a very bright and spacious feel.
Internal finishing touches, such as Karndean flooring, brushed chrome door handles and plug sockets, confirm the quality and good taste of the fittings.
Outside there is a driveway and plenty of parking, which leads to the integral garage. There is enough space to one side to add an additional garage, subject to the necessary planning consent.
The main section of the rear garden is on the sunnier aspect of the house and is a lot bigger than most other properties. It is nicely secluded by established trees, making it an ideal retreat for warm summer evenings.
What the Owner says:
We previously lived in Ashington and upgraded to our current home here in Meiros Way. It is a very comfortable, easy flowing and easy to look after house, one our friends and family often enjoy and comment about.
The changes we made were for our own benefit, but we feel has created a more useful and workable living space, especially considering we often work from home.
There is everything you will need in Ashington on a daily basis, with the added advantage of country walks and a very strong community.
Room sizes:
- Entrance Hall
- Cloakroom
- Study 7'7 x 6'9 (2.31m x 2.06m)
- Utility Room 7'7 x 6'9 (2.31m x 2.06m)
- Kitchen/Breakfast Room 26'7 x 12'2 (8.11m x 3.71m)
- Dining Room 12'3 x 11'4 (3.74m x 3.46m)
- Lounge 20'6 x 12'7 (6.25m x 3.84m)
- Galleried Landing
- Master Bedroom 17'4 x 15'6 (5.29m x 4.73m)
- En-Suite Bathroom
- Dressing Area 8'8 x 8'3 into fitted wardrobes (2.64m x 2.52m)
- Family Bathroom
- Bedroom 2 14'0 into fitted wardrobes x 11'6 (4.27m x 3.51m)
- En-Suite Shower Room
- Bedroom 3 12'6 x 11'9 into fitted wardrobes (3.81m x 3.58m)
- Bedroom 4 12'6 x 10'9 into fitted wardrobes (3.81m x 3.28m)
- Bedroom 5 12'8 x 7'8 (3.86m x 2.34m)
- Integral Garage
- Driveway
- Parking
- Front & Rear Garden
The information provided about this property does not constitute or form part of an offer or contract, nor may be it be regarded as representations. All interested parties must verify accuracy and your solicitor must verify tenure/lease information, fixtures & fittings and, where the property has been extended/converted, planning/building regulation consents. All dimensions are approximate and quoted for guidance only as are floor plans which are not to scale and their accuracy cannot be confirmed. Reference to appliances and/or services does not imply that they are necessarily in working order or fit for the purpose.
Property Location
Similar Properties
Detached house For Sale Pulborough Detached house For Sale RH20 Pulborough new homes for sale RH20 new homes for sale Flats for sale Pulborough Flats To Rent Pulborough Flats for sale RH20 Flats to Rent RH20 Pulborough estate agents RH20 estate agents



.jpeg)










