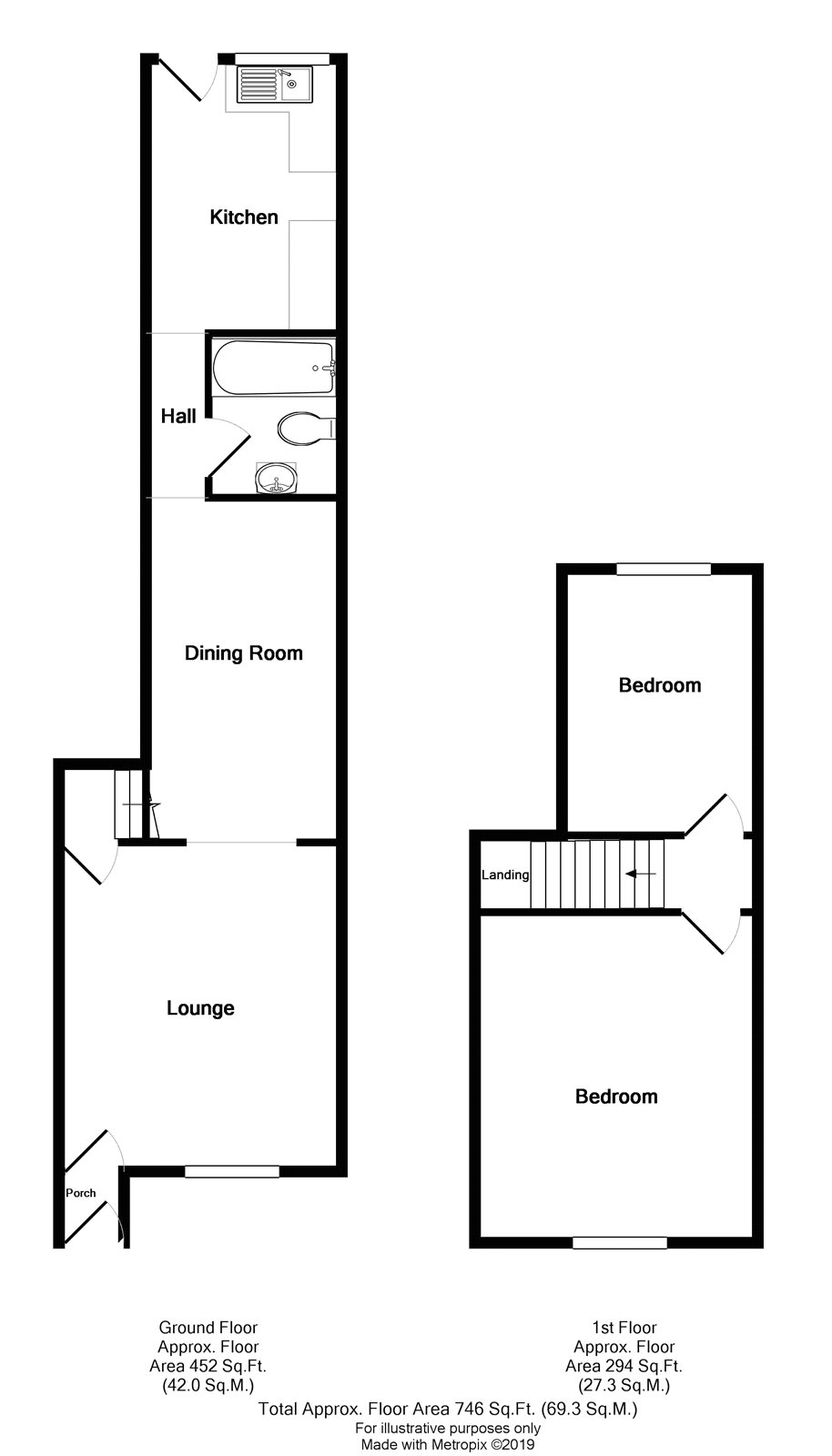2 Bedrooms Detached house for sale in Melbourne Road, Bishopston, Bristol BS7 | £ 390,000
Overview
| Price: | £ 390,000 |
|---|---|
| Contract type: | For Sale |
| Type: | Detached house |
| County: | Bristol |
| Town: | Bristol |
| Postcode: | BS7 |
| Address: | Melbourne Road, Bishopston, Bristol BS7 |
| Bathrooms: | 1 |
| Bedrooms: | 2 |
Property Description
Far from the average, known locally by some as the Dolls House, is this charming terraced two bedroom home with the surprising feature of a larger than typical rear garden. Offered with no onward chain, the property is ideally situated in a quiet road just off the popular Gloucester Road with its vast range of independent retailers and bars and restaurants. Access to the city centre is straight forward and can be obtained on foot or by bus. This home boasts some history on how it evolved and came to be the deceptive home it now is. Internally beyond the porch, the lounge opens on to the dining area. Further on the kitchen overlooks the aforementioned and impressive rear garden. To the first floor, two double bedrooms can be found. We suggest an early viewing is arranged to truly understand the accommodation offered by this unique home!
Entrance
Via composite front door into porch.
Porch
Wooden door into lounge.
Lounge (13' 9" x 11' 10" (4.2m x 3.6m))
Double glazed window to the front aspect, staircase rising to the first floor, recessed fireplace, cornicing, radiator, archway leading to dining area.
Dining Area (14' 5" x 8' 2" (4.4m x 2.5m))
Understairs storage space, opening leading to hall.
Hall
Radiator, doors to rooms.
Bathroom (6' 11" x 5' 7" (2.1m x 1.7m))
Three piece suite comprising WC, vanity unit with inset wash hand basin, bath with shower over, tiled splashbacks to wet areas, heated towel rail.
Kitchen (11' 6" x 8' 2" (3.5m x 2.5m))
Double glazed window and obscured partially glazed wooden door to the rear aspect providing access onto the rear garden, kitchen comprising a range of wall and base units with work surfaces over, stainless steel sink and drainer unit, tiled splashbacks, space for cooker, space for American style fridge/freezer, space and plumbing for dishwasher, space and plumbing for washing machine, wall mounted gas combination boiler, radiator, tiled floor.
First Floor Landing
Storage space, doors to rooms.
Bedroom One (13' 9" x 11' 6" (4.2m x 3.5m))
Double glazed window to the front aspect, access to loft space via hatch, built-in storage cupboard, radiator.
Bedroom Two (10' 6" x 8' 2" (3.2m x 2.5m))
Double glazed window to the rear aspect, access to loft via hatch, radiator.
Rear Garden
Larger than average garden enclosed by fence and wall boundaries, mainly laid to lawn, flower borders, patio area, storage shed.
Front Garden
Enclosed by boundary wall, laid to lawn, gate with paved pathway leading to the front door.
Property Location
Similar Properties
Detached house For Sale Bristol Detached house For Sale BS7 Bristol new homes for sale BS7 new homes for sale Flats for sale Bristol Flats To Rent Bristol Flats for sale BS7 Flats to Rent BS7 Bristol estate agents BS7 estate agents



.gif)











