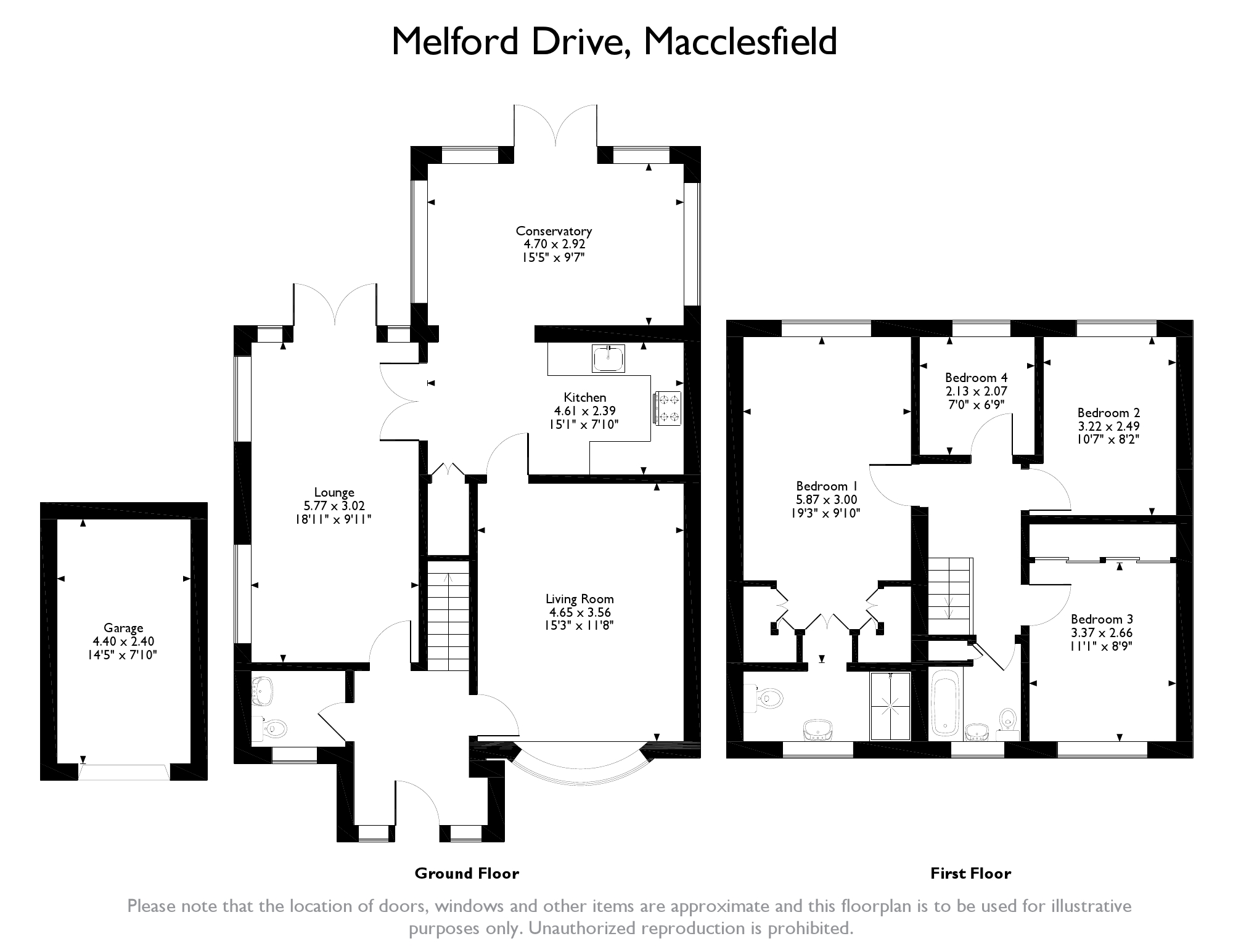4 Bedrooms Detached house for sale in Melford Drive, Macclesfield SK10 | £ 425,000
Overview
| Price: | £ 425,000 |
|---|---|
| Contract type: | For Sale |
| Type: | Detached house |
| County: | Cheshire |
| Town: | Macclesfield |
| Postcode: | SK10 |
| Address: | Melford Drive, Macclesfield SK10 |
| Bathrooms: | 3 |
| Bedrooms: | 4 |
Property Description
Book a Viewing by visiting our website or calling us.
We are delighted to offer for sale this beautifully presented 4 bedroom detached property which has been significantly extended over the years providing a fantastic family home with substantial gardens occupying one of the largest plots on Melford Drive.
The house is situated at the very end of the road adjacent to the pretty Bollin Valley and has no passing traffic due to the house location on the close which only consists of 6 houses. The location provides access to local shops, schools and train station, all within 15 minutes’ walk, not to mention the beautiful paths and trails in the Bollin Valley literally right on your doorstep, which can take you all the way to Prestbury and Wilmslow.
On approach to the house it is serviced by a larger than usual drive way for a property of this size where 4 cars can be parked in front of a single detached garage and garden bordered by hedging. You are led to the front of the house by a curved Indian stone pathway.
On entry to the property you are greeted with the imposing hallway which is floored in beautiful stone tiles . Here there is access to the rest of the property the individually lit staircase to the first floor, and a generous downstairs toilet with fitted furniture. The hallway and the downstairs bathroom also benefit from thermostatically controlled underfloor heating .
Reception room 1
This is used as the main lounge to the property, is tastefully decorated and very light and spacious currently housing a 3 and a 4 seater settee. At present the house is serviced by Sky the main TV and Phone points are positioned in this room . At centre stage is a large contemporary natural stone fireplace housing a gas fire .
Reception Room 2
The beauty of this property is the size of the space available and reception room 2 is used as another lounge / family room that is light and airy with two windows and French doors opening out onto the Indian stone patio and large garden . Two further double doors lead you through to the stunning handmade Kitchen. TV point
Kitchen .
This beautiful Handmade Jamie Robins Kitchen has been recently hand painted and refreshed. Incorporated into the units is an integrated dishwasher, fridge, freezer and oven. A separate washroom cupboard in the Kitchen houses the washing machine and tumble dryer.
The property boiler which is also in the kitchen was recently updated to an A rated combi boiler and is fully serviced with records. The kitchen also has underfloor heating to the cream stone tiles, Tv point.
Reception room 3/ conservatory. (off Kitchen)
A very large 16 ft x 12 ft conservatory that could be used for a variety of uses but is currently being utilised as the dining area. The room has a very open aspect over the lovely garden and also has double patio doors opening out into the garden space. The tiles from the kitchen flow through into the conservatory which also benefits from conventional radiators and underfloor heating .
1st Floor
Bedroom 4
This room is currently used as an office but is large enough to be used as a single bedroom or nursery
Bedroom 3
This double bedroom has recently been decorated to a high standard and has two free standing wardrobes. TV point.
Bedroom 2
This double bedroom is situated at the front of the house and has full width wardrobes with sliding mirror doors.
Bedroom 1 (master)
This bedroom spans the full depth of the house and is 22 ft long. There are fully fitted wardrobes to one end of the bedroom which features walk through doors into a beautiful concealed en-suite shower room, a little hidden gem. Heated mirror and integrated toilet and double width power shower
Bathroom.
The bathroom features integral toilet and sink furniture alongside both a bath and power shower, cream travertine tiles throughout .
Outside.
The gardens are beautifully kept and the rear garden features raised sun deck and landscaping with water feature. The plot is a larger than average size in an off road position and this makes for a beautiful family home that is ready to move straight into and start enjoying.
Viewing highly recomended to appreciate this property
Details prepared by vendor.
Property Location
Similar Properties
Detached house For Sale Macclesfield Detached house For Sale SK10 Macclesfield new homes for sale SK10 new homes for sale Flats for sale Macclesfield Flats To Rent Macclesfield Flats for sale SK10 Flats to Rent SK10 Macclesfield estate agents SK10 estate agents



.png)











