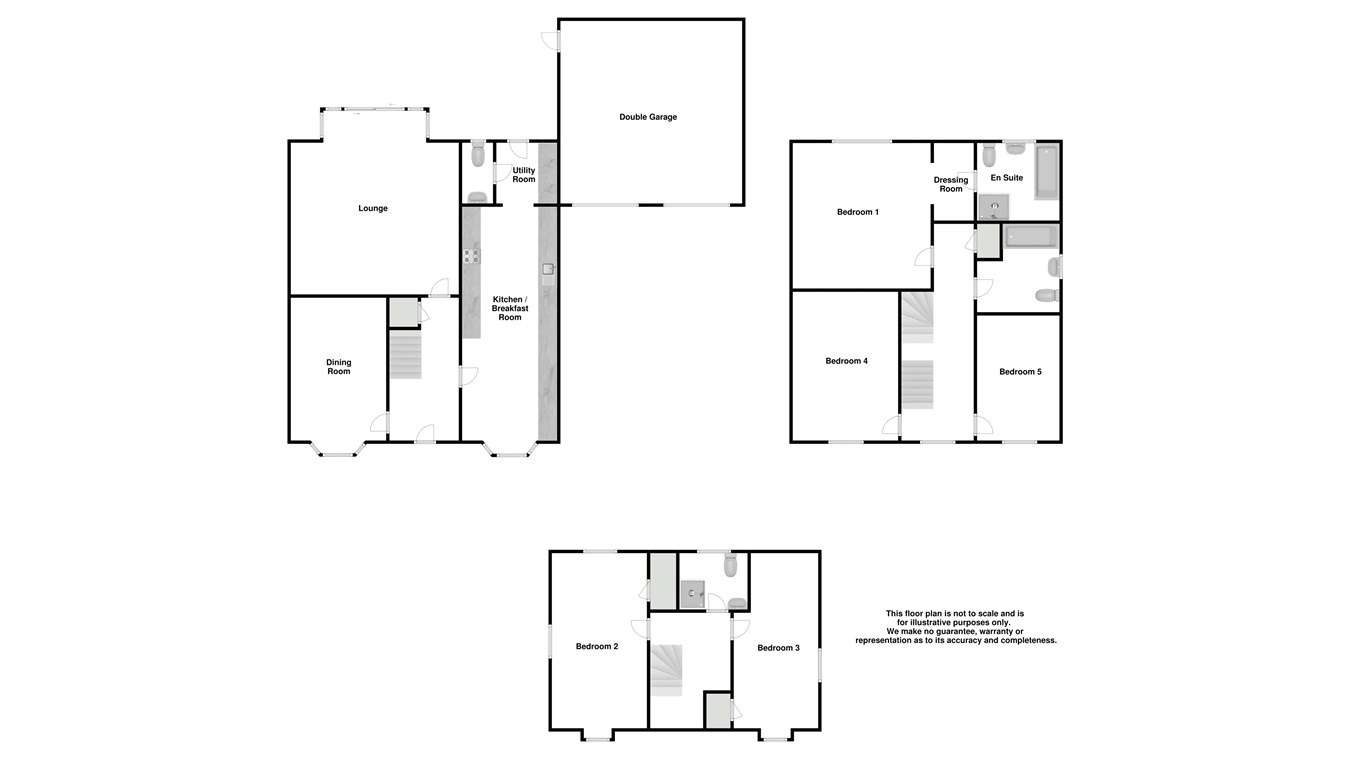5 Bedrooms Detached house for sale in Melford Grove, Great Notley, Braintree CM77 | £ 550,000
Overview
| Price: | £ 550,000 |
|---|---|
| Contract type: | For Sale |
| Type: | Detached house |
| County: | Essex |
| Town: | Braintree |
| Postcode: | CM77 |
| Address: | Melford Grove, Great Notley, Braintree CM77 |
| Bathrooms: | 0 |
| Bedrooms: | 5 |
Property Description
** no onward chain ** Situated within a quiet cul-de-sac position within the heart of Great Notley, and offering spacious internal living space set over three storeys is this five bedroom executive home, which comes with a double Garage and large driveway. Internally the property has been fully modernised throughout by the present owners to include beautifully finished bathroom suites, and a high specification kitchen/utility room, as well as being fully re-decorated throughout. The property comes with no onward chain and we strongly recommend an appointment to view in order to appreciate the quality of accommodation on offer.
Ground floor
entrance hall
Granite tiled flooring, stairs rising to first floor, doors off to Lounge, Dining Room, Kitchen. Under stairs storage cupboard
Lounge
5.03m x 4.52m (16' 6" x 14' 10")
Granite tiled flooring, gas fireplace, patio doors leading to rear garden, radiator, TV point, range of windows to rear aspect.
Dining room
4.17m x 2.82m (13' 8" x 9' 3")
Bay window to front aspect, granite tiled flooring, radiator.
Kitchen/breakfast room
5.62m x 2.74m (18' 5" x 9' 0")
Beautifully replaced high specification kitchen suite which commences with a large bay window to front allowing a large volume of natural light into the room. The kitchen itself offers matching wall and base level high gloss units, with roll edged work surfaces and tiled splashbacks. There is a stainless steel sink with mixer tap, as well as an integrated dishwasher, fridge, freezer, double oven and a five ring gas hob with fitted extractor over. Doorway through into the matching utility room which offers space for a washing machine and a further door leading to ground floor cloakroom.
Utility room
Granite flooring, high gloss wall and base level units, spaces for Washing Machine and DIshwasher, Door to Cloakroom and further door leading to rear garden.
Cloakroom
Low level WC, hand wash basin, obscure window to rear aspect.
First floor
landing
Carpet flooring, stairs rising to second floor, window to front aspect
Master bedroom
3.96m x 3.58m (13' 0" x 11' 9")
Laminate wood flooring, window to rear aspect, range of fitted units with further dressing area with fitted wardrobes to either side. Door leading to en-suite
En-suite bathroom
2.57m x 2.24m (8' 5" x 7' 4")
High quality en-suite shower room with matching four piece suite including double walk in shower, separate bath with mixer taps, WC and hand wash basin inset to vanity unit, extractor, obscure window to rear aspect, heated towel rail.
Bedroom four
3.33m x 2.82m (10' 11" x 9' 3")
Laminate wood flooring, window to front aspect, radiator
Bedroom five
2.49m x 2.44m (8' 2" x 8' 0")
Window to front aspect, radiator
Family bathroom
Modern suite comprising a bath with shower attachment and mixer tap, WC and Hand Wash basin inset to vanity unit, fully tiled throughout, chrome heated towel rail, obscure window to rear aspect.
Second floor
bedroom two
5.16m x 2.84m (16' 11" x 9' 4")
Laminate wood flooring, range of windows to front, side and rear aspect. Fitted storage cupboard, radiator.
Bedroom three
5.16m x 2.51m (16' 11" x 8' 3")
Laminate wood flooring, windows to front and rear aspect, radiator
Shower room
2.21m x 1.75m (7' 3" x 5' 9")
Velux window to rear aspect, fully tiled, freestanding shower unit, WC and hand wash basin inset to vanity unit, chrome heated towel rail.
Exterior
front
Driveway to side leading to double garage with up and over doors, driveway parking for multiple vehicles.
Rear garden
Un-overlooked rear garden commencing with a paved patio area, leading to garden mainly to lawn with border flower beds, further paved patio area ideal for seating and entertaining. Side access area with gate leading to front. Personnel door leading to Garage which contains power and lighting.
Property Location
Similar Properties
Detached house For Sale Braintree Detached house For Sale CM77 Braintree new homes for sale CM77 new homes for sale Flats for sale Braintree Flats To Rent Braintree Flats for sale CM77 Flats to Rent CM77 Braintree estate agents CM77 estate agents



.png)











