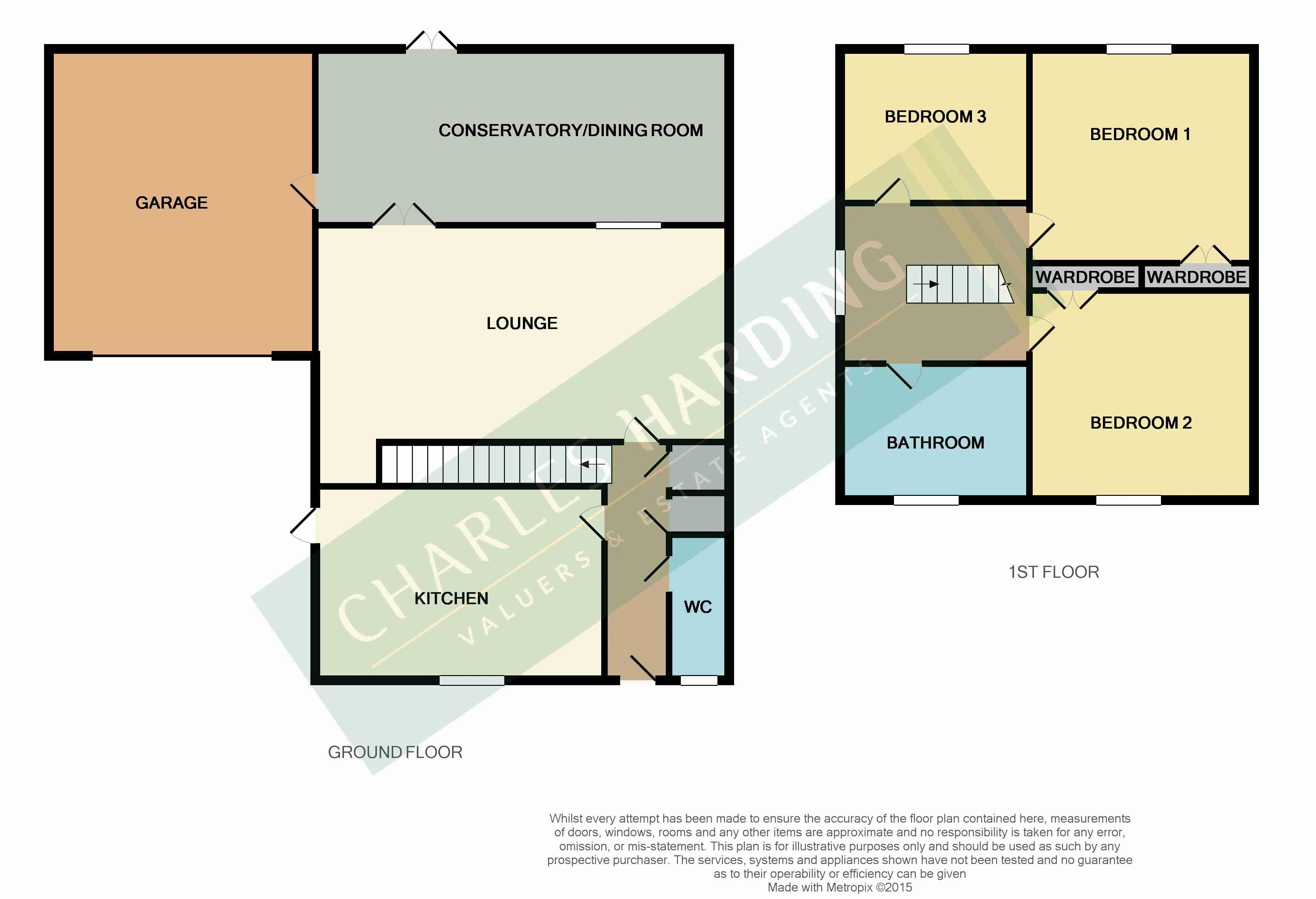3 Bedrooms Detached house for sale in Melfort Close, Sparcells, Swindon SN5 | £ 265,000
Overview
| Price: | £ 265,000 |
|---|---|
| Contract type: | For Sale |
| Type: | Detached house |
| County: | Wiltshire |
| Town: | Swindon |
| Postcode: | SN5 |
| Address: | Melfort Close, Sparcells, Swindon SN5 |
| Bathrooms: | 1 |
| Bedrooms: | 3 |
Property Description
Fantastic three bedroom detached family home located in a quite Cul-de-sac in Sparcells, West Swindon. This property features a fantastic well maintained and established rear garden, large dining room conservatory/ family room with separate lounge. Benefits also include a ground floor cloakroom, new modern kitchen, driveway and garage.
Entrance :
Via canopied uPVC leaded light obscure glazed front entry door into;
Entrance Hallway :
Wood effect flooring. Single panel radiator. Telephone point. Staircase to first floor. Large walk in built in storage cupboard with cloaks hanging area and housing the gas central heating Worcester combination boiler. Further walk in storage cupboard with power points. Door to Lounge. Door to Cloakroom.
Cloakroom :
White low level WC. Vanity wash hand basin with storage cupboard below. Single panel radiator. Obscure glazed window. Tiled floor.
Lounge : (5.38m x 3.66m)
Feature fire surround with tiled mantle. Wood effect flooring. Two single panel radiators. Pendant lighting. TV point. Coved ceiling. Internal window. Large french doors leading through to;
Dining Room Conservatory/Family Room : (5.38m x 3.23m)
UPVc and brick construction conservatory. Ceiling and window blinds. Wood effect flooring. French doors to rear garden. Door leading through to garage.
Kitchen : (3.6m x 3.25m)
Comprising a range of fitted wall and base units with contrasting work top surfaces and feature tiled splashbacks. Single drainer stainless steel sink unit. Plumbing for washing machine. Gas and electric cooker point with extractor fan and light over. Window to front elevation. Leaded light uPVC door to rear. Built in storage cupboard
Landing :
Access to loft space via pull down ladder. Window to side elevation
Bedroom 1 : (3.48m x 3.07m)
Window to rear elevation. Wood effect flooring. Single panel radiator. Double fitted wardrobe.
Bedroom 3 : (2.62m x 2.4m)
Window to rear elevation. Laminated wood effect flooring. Single panel radiator. TV point
Bathroom :
White panel bath with chrome power shower over. Vanity wash hand basin. WC. Fully tiled white walls with attractive dado rail. Ceramic tiled flooring. Single panel radiator. Obscure glazed window to front elevation.
Garage :
Up and over door. Part boarded eaves storage space. Electric power and light.
Rear Garden :
Landscaped and beautifully maintained established rear garden with a variety of garden trees, bushes and plants. Stone chipping areas. Decking and pergola area for seating. Two small garden sheds.
Property Location
Similar Properties
Detached house For Sale Swindon Detached house For Sale SN5 Swindon new homes for sale SN5 new homes for sale Flats for sale Swindon Flats To Rent Swindon Flats for sale SN5 Flats to Rent SN5 Swindon estate agents SN5 estate agents



.png)











