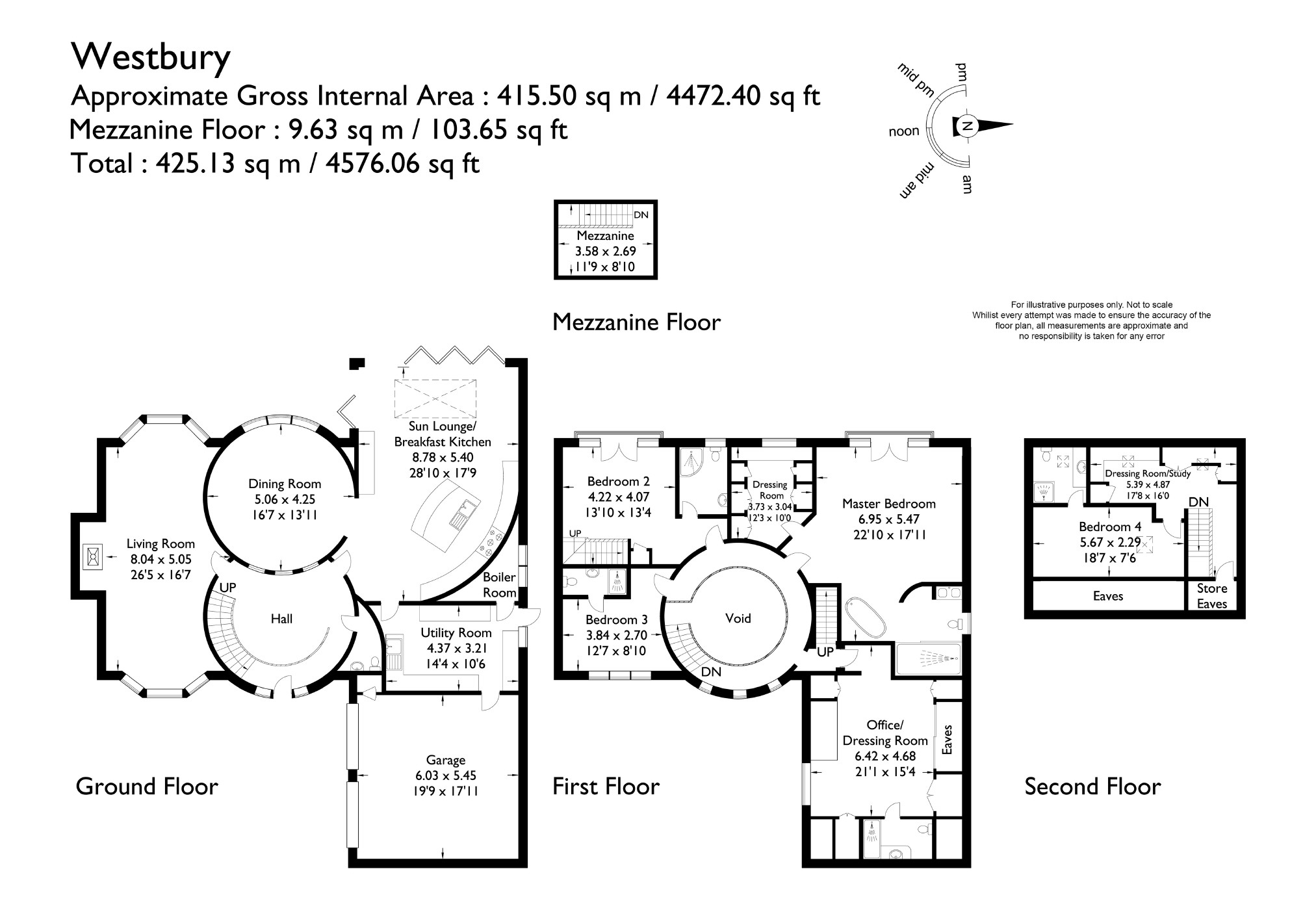5 Bedrooms Detached house for sale in Melia Close, Rossendale, Lancashire BB4 | £ 825,000
Overview
| Price: | £ 825,000 |
|---|---|
| Contract type: | For Sale |
| Type: | Detached house |
| County: | Lancashire |
| Town: | Rossendale |
| Postcode: | BB4 |
| Address: | Melia Close, Rossendale, Lancashire BB4 |
| Bathrooms: | 5 |
| Bedrooms: | 5 |
Property Description
'Westbury', Melia Close, Rawtenstall originally constructed in 2013, is an exceptionally well built, five bedroom detached house, tucked away behind a gated entrance and set in manicured gardens and grounds, yet within walking distance to the town centre and a short hop onto the motorway network. The house has a professionally designed and stunning interior with the use of curved walls and architecture throughout with accommodation flowing from one room to the next creating a superb family living space. The accommodation briefly comprises; reception entrance with guests wc and semi-circular staircase leading to a first floor galleried landing area, living room, circular dining room, large family kitchen, utility room, first floor, master bedroom suite, three further bedrooms all with ensuite facilities, second floor bedroom suite. Outside the house is covered with CCTV cameras and has a gated entrance leading to a large parking forecourt and attached double garage. To the rear there is a resin bonded patio area and lawned garden with flower beds.
Reception Hallway
Imposing reception hallway with porcelain tiled flooring with underfloor heating, curved walls and semi circular staircase with exposed brick wall leading to a galleried landing area, guests wc/cloaks.
Living Room (9.1 x 4.86 max (29'10" x 15'11" max))
Recessed fireplace, curved walls, bay window to the front, bay french window to the rear gardens.
Dining Room (4.9 x 4.9 max (16'1" x 16'1" max))
Circular dining room with bow window to the rear.
Family Kitchen
Large family kitchen with porcelain tiled flooring with underfloor heating, contemporary kitchen with Cream and Mahogany style finish, extensive range of integrated appliances include five ring gas hob, double ovens with plate warming drawers, larder fridge and freezer, two dishwashers, waste disposal, Quooker tap, two wine fridges, Island console with glazed breakfast bar, bi-folding doors to the rear.
Utility Room (4.37 x 3.15 max (14'4" x 10'4" max))
Spacious utility room with wall and base units and inset sink, porcelain tiled flooring with underfloor heating, inset sink, plant room, access into the garage.
First Floor (5.56 x 5.56 max (18'3" x 18'3" max))
Galleried landing area with window to the front.
Master Bedroom Suite (6.96 x 6.72 max (22'10" x 22'1" max))
Juliette balcony to the rear, freestanding bath with waterfall tap and shower attachment, part concealed ensuite wet room with wc, twin wash hand basins set in vanity unit, oversized shower. Fitted dressing room measuring 3.79m x 3.1m with window to the rear.
Bedroom Two (6.21 x 4.28 max (20'4" x 14'1" max))
Juliette balcony to the rear, glazed staircase leading up to a mezzanine dressing area, ensuite shower room comprising wc, wash hand basin set in vanity unit, shower.
Bedroom (3.83 x 3.86 max (12'7" x 12'8" max))
Window to the front, ensuite shower room comprising wc, wash hand basin set in vanity unit and shower.
Bedroom (5.03 x 4.67 max (16'6" x 15'4" max))
Entrance and steps down into bedroom, window to the front, ensuite wc, wash hand basin set in vanity unit and shower.
Second Floor Suite
Dressing Room (5.19 x 2.49 max (17'0" x 8'2" max))
Fitted dressing room leading into the bedroom
Bedroom (5.67 x 2.66 max (18'7" x 8'9" max))
Velux window to the front, ensuite comprising wc, wash hand basin set in vanity and shower, window to the rear.
Outside
Outside the house is covered with CCTV cameras and has a gated entrance leading to a large parking forecourt and attached double garage. To the rear there is a resin bonded patio area and lawned garden with flower beds.
Directions
From the Ramsbottom office turn right at the traffic lights and head along Ramsbottom Lane, straight through the next set of lights and climb the hill, take the first exit at the roundabout and head along the by-pass, at the end take the 1st exit into Haslingden Road, turn right into Melia Close the entrance is just to your left.
N.B. None of the services/appliances have been tested therefore we cannot verify as to their condition. All measurements are approximate.
You may download, store and use the material for your own personal use and research. You may not republish, retransmit, redistribute or otherwise make the material available to any party or make the same available on any website, online service or bulletin board of your own or of any other party or make the same available in hard copy or in any other media without the website owner's express prior written consent. The website owner's copyright must remain on all reproductions of material taken from this website.
Property Location
Similar Properties
Detached house For Sale Rossendale Detached house For Sale BB4 Rossendale new homes for sale BB4 new homes for sale Flats for sale Rossendale Flats To Rent Rossendale Flats for sale BB4 Flats to Rent BB4 Rossendale estate agents BB4 estate agents



.gif)











