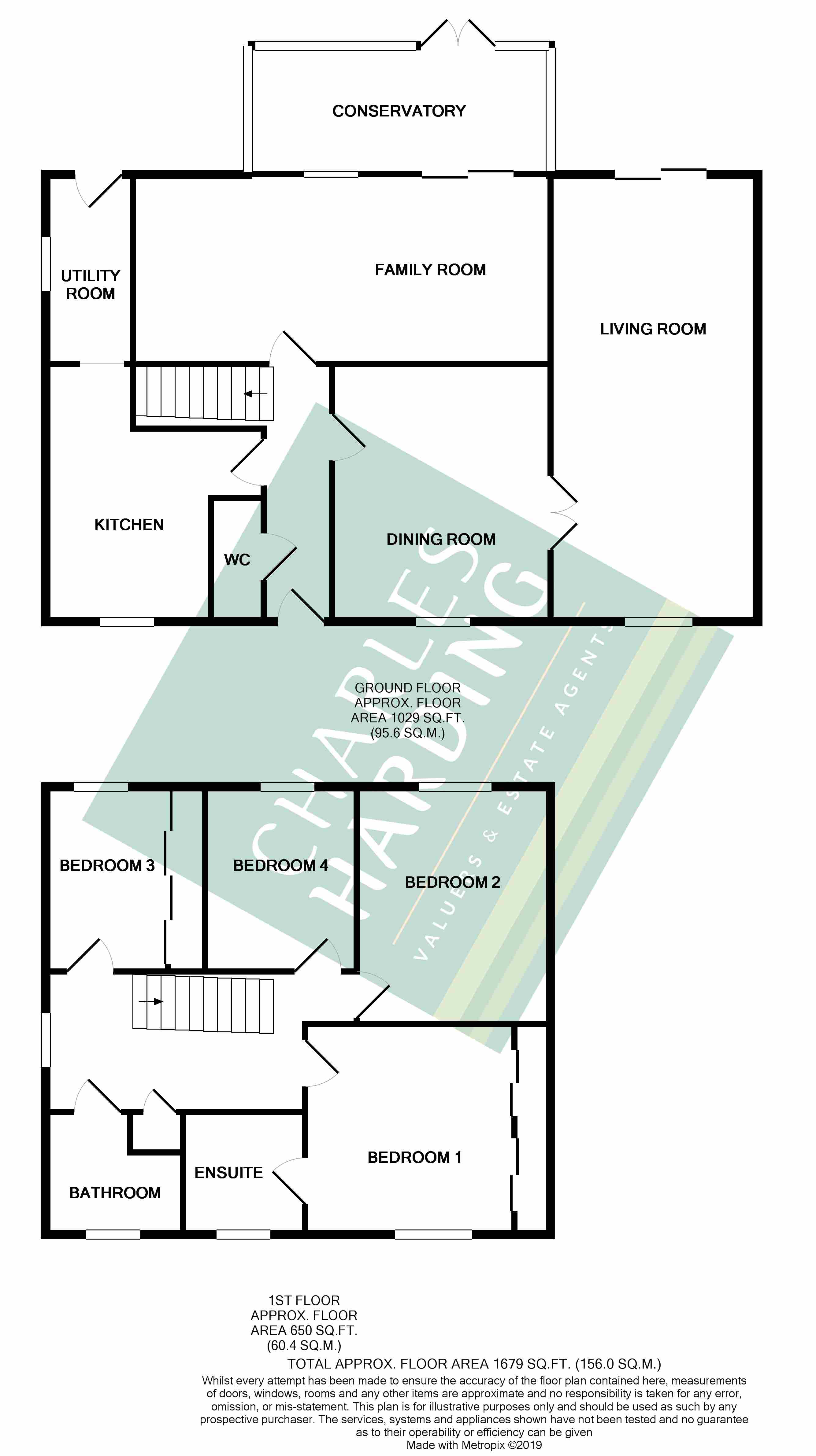4 Bedrooms Detached house for sale in Mellow Ground, Haydon Wick, Swindon SN25 | £ 449,950
Overview
| Price: | £ 449,950 |
|---|---|
| Contract type: | For Sale |
| Type: | Detached house |
| County: | Wiltshire |
| Town: | Swindon |
| Postcode: | SN25 |
| Address: | Mellow Ground, Haydon Wick, Swindon SN25 |
| Bathrooms: | 3 |
| Bedrooms: | 4 |
Property Description
A splendid spacious extended four bedroom detached family home situated in a cul de sac within a popular and established residential area of Haydon Wick. This 'Bradley' built home has been improved and subsequently maintained to a very high standard by the current owner and should be viewed at the earliest opportunity to fully appreciate all that is on offer. The well balanced accommodation briefly comprises; four bedrooms with modern re-fitted en-suite to master, modern re-fitted bathroom and gallery landing to the first floor. The ground floor boasts substantial living space including three reception rooms, living room, dining room and a further sitting/family room which provides good adaptability along with a cloakroom, conservatory, modern re-fitted kitchen and utility room. Further attributes include uPVC double glazing and gas central heating. Externally the property boasts a double garage with additional off road parking for 2/3 cars and an enclosed landscaped rear garden offering a good degree of privacy for a property of its type. The home is situated in a well regarded and established residential location of Haydon Wick providing good access to local shops, schools and amenities.
Front Door To Entrance Hall:
Entrance Hall:
Entrance hall extending to 13'10", doors to cloakroom, dining room and kitchen, stairs to first floor, radiator, inset spotlights.
Cloakroom:
Modern fitted white suite comprising; low level WC, vanity sink unit with tiled splash backs, obscure port hole style double glazed window to front aspect.
Dining Room: (4.22m x 3.56m)
Double glazed bow bay window to front aspect, radiator, inset spot down lighters, double doors leading to living room.
Living Room: (7.32m x 3.4m)
Dual aspect room with double glazed bow bay window to front aspect, double glazed patio doors to rear aspect, feature focal fireplace with marble surround, two radiators, inset spot lights.
Family Room: (6.83m x 3m)
This room is currently used as an additional sitting room with one end currently being used as a gym, carpet one end and hard flooring the other, double glazed window to the rear and patio doors leading to the conservatory, radiator, inset spot down lights, this room provides a splendid multi use family room.
Conservatory: (4.93m x 2.08m)
UPVC double glazed conservatory with 'French' doors to the rear in turn leading to the garden, radiator, full length blinds on all aspects.
Kitchen: (4.22m x 2.7m)
Modern re-fitted kitchen comprising; single drainer sink unit with cupboards below, further range of matching cupboards and drawers at both eye and base level, all in a contemporary grey finish with soft close units and plenty of colour coordinated worktop space, colour coordinated tiled splash backs, integrated dishwasher, built in fridge, built in oven with electric hob and extractor hood over, door to useful under stairs storage cupboard, inset spot lights, uPVC double glazed window to front aspect, colour coordinated tiled flooring, door to utility room.
Utility Room: (3.05m x 1.42m)
Range of soft close wall and base units and work surface to match the kitchen, deep porcelain sink with mixer taps, integrated fridge/freezer, concealed wall mounted boiler, inset spot down lights, double glazed door to rear aspect in turn leading to the garden.
First Floor Landing:
Spacious light and airy gallery landing, door to linen cupboard, doors to bedrooms and bathroom.
Bedroom 1: (4.01m x 3.33m)
Double glazed window to front aspect, built in floor to ceiling wardrobes extending along one wall with mirror fronted doors, radiator, inset spot down lights, door to en-suite.
En-Suite: (2m x 2m)
Modern re-fitted suite comprising; double width shower cubicle with fitted shower, pedestal wash hand basin, low level WC, colour coordinated tiled walls and flooring, heated towel rail, obscure uPVC double glazed window to front aspect.
Bedroom 2: (3.89m x 3.15m)
UPVC double glazed window to rear aspect, radiator, inset spot down lights, access to the eves room via a half height door, this room has space to stand in with vertical support struts and could be adapted to provide a further en-suite or is ideal for storage.
Bedroom 3: (3.02m x 2.57m)
Double glazed window to rear aspect, mirror fronted sliding doors to built in full height wardrobes along one wall providing hanging and shelving, raditor, inset spot downlights.
Bedroom 4: (2.974m x 2.57m)
Double glazed window to rear aspect, double doors to built in wardrobes with additional overhead storage cupboards and matching vanity unit, radiator, inset spot down lights.
Family Bathroom:
Modern re-fitted white suite comprising; large walk in shower cubicle with fitted shower, low level WC, vanity wash hand basin with cupboard below, colour coordinated tiling to principal areas, tiled flooring, heated towel rail, inset spot down lights
Outside:
Double Garage/Parking:
The property boasts a double garage to the front of the home with dual metal up and over doors, there is also a gravel driveway providing off road parking for a further 2/3 cars.
Rear:
To the rear of the home there is an enclosed landscaped rear garden providing a good degree of privacy for a property of its type which boasts three patio areas with remainder being laid to lawn with stone chip and flower and shrub borders, side pedestrian access.
Property Location
Similar Properties
Detached house For Sale Swindon Detached house For Sale SN25 Swindon new homes for sale SN25 new homes for sale Flats for sale Swindon Flats To Rent Swindon Flats for sale SN25 Flats to Rent SN25 Swindon estate agents SN25 estate agents



.png)











