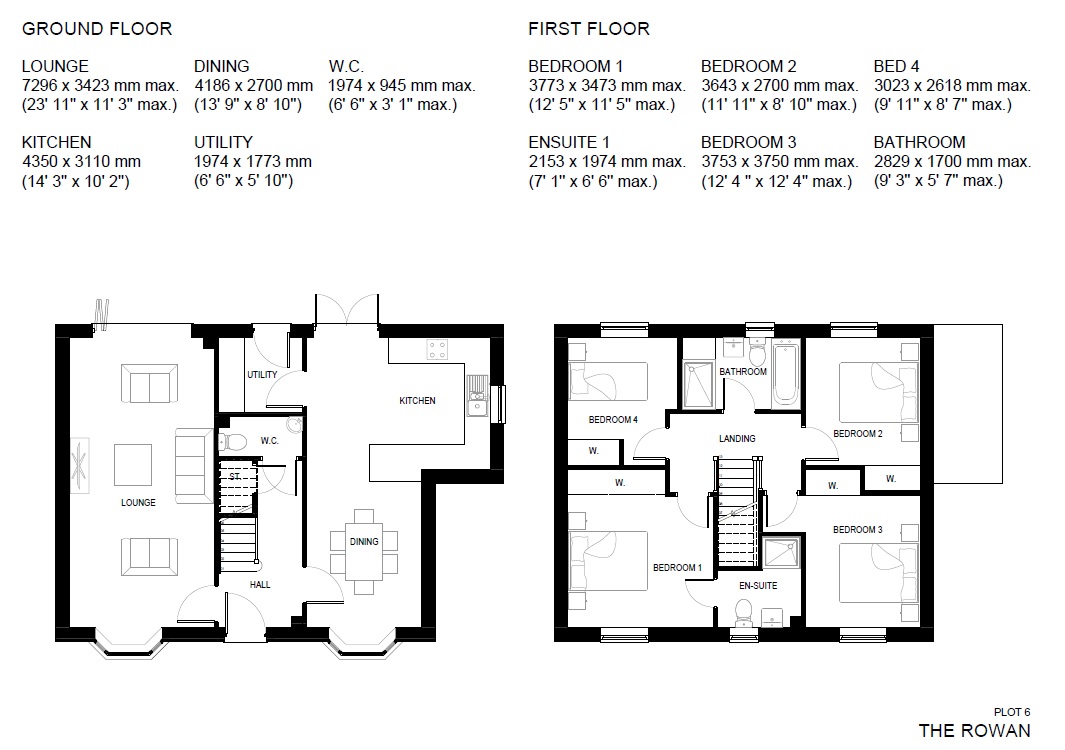4 Bedrooms Detached house for sale in Meltham Grange, Colders Lane, Meltham HD9 | £ 310,000
Overview
| Price: | £ 310,000 |
|---|---|
| Contract type: | For Sale |
| Type: | Detached house |
| County: | |
| Town: | |
| Postcode: | HD9 |
| Address: | Meltham Grange, Colders Lane, Meltham HD9 |
| Bathrooms: | 2 |
| Bedrooms: | 4 |
Property Description
New show home - open to view weekend 1st and 2nd September! Site office open 10am-4pm from Friday to Monday - phase 1 sold!
Welcome to Meltham Grange, an exclusive and highly desirable development of 24 homes comprising 18 four bedroom detached, 2 four bedroom townhouses and 4 three bedroom townhouses situated on the edge of the Peak District National Park and being only a short stroll into Meltham town centre.
Jp Wild won an labc award in 2012 (Horsforth) and were finalists in 2015 (Liversedge) & 2017 (Scrayingham)
Please note - photos are for illustrative purpose only. Images may contain optional upgrades at additional cost.
General specification Exclusive, enclosed private development on large plots, with ample parking and large driveways. Energy efficient homes built to approved building regulations. Garages with power and lighting (where applicable). NHBC 10 year Build Mark warranty.
External specification External brick or stone walls of traditional construction with Artstone cills. Maintenance free house exterior. Turf to front gardens, seeded lawn to rear. Trees, shrubs and fencing to approved design. Buff paving slabs to be laid where appropriate. Patio areas to every house.
Kitchen 14' 3" x 10' 2" (4.34m x 3.1m) approx. Designs available on request
Fully fitted quality Omega kitchens with under unit lighting and worktops with upstands. Selection of colours available. Stainless steel Bosch (or similar) 5 ring gas hob and fan assisted oven. Stainless steel Bosch (or similar) extractor hood. Franke (or similar) 1½ bowl sink and drainer with mixer tap. Integrated dishwasher and fridge freezer. Wine cooler (where applicable).
Utility 6' 6" x 5' 10" (1.98m x 1.78m) approx. Plenty of storage & designs available on request (where applicable)
Plumbing for washing machine. Space for tumble dryer. Sink (where applicable).
Cloakroom 6' 6" x 3' 1" (1.98m x 0.94m) approx. Quality white branded sanitaryware with chrome fittings. Heated chrome towel rail. Half tiling to appliance walls. Floor covering.
Bathroom 9' 3" x 5' 7" (2.82m x 1.7m) approx. Quality white branded sanitaryware with chrome fittings. Vanity unit. Independent chrome thermostatic shower and quality glazed shower screen with chrome trim. Separate shower cubicle (where applicable). Heated chrome towel rail. Tiling to appropriate areas. Floor covering.
Ensuite 7' 1" x 6' 6" (2.16m x 1.98m) approx. Quality white branded sanitaryware with chrome fittings. Vanity unit (where applicable). Contemporary chrome thermostatic shower. Quality shower enclosure with glazed door and chrome trim. Heated chrome towel rail. Full tiling to shower and other areas as appropriate. Floor covering.
Heating/hot water Gas fired, two zone central heating with high efficiency boilers and individual thermostatic radiator valves.
Electrical Stainless steel sockets and switches throughout including telephone and TV points. Low energy LED down lighters to cloakroom, en suite, bathroom and kitchen. Mains operated smoke alarms on all levels. External lighting to front and rear. Nacoss fitted alarm. Pre-wired TV points to lounge, family area and most bedrooms.
Internal doors/woodwork Solid doors throughout. Contemporary chrome ironmongery throughout. 125mm skirting and 75mm architrave throughout.
Windows & external doors Anthracite or Ivory finish, PVCu double glazed windows with adjustable ventilators and lockable handles. PVCu double glazed French doors or bi-fold (where applicable). Contemporary chrome handles throughout. Hörmann (or similar) low maintenance garage doors. High security front doors.
Decoration Matt emulsion to walls. White satin painted woodwork. Skimmed plastered ceilings with white emulsion.
Property Location
Similar Properties
Detached house For Sale Detached house For Sale HD9 new homes for sale HD9 new homes for sale Flats for sale Flats To Rent Flats for sale HD9 Flats to Rent HD9 estate agents HD9 estate agents



.png)











