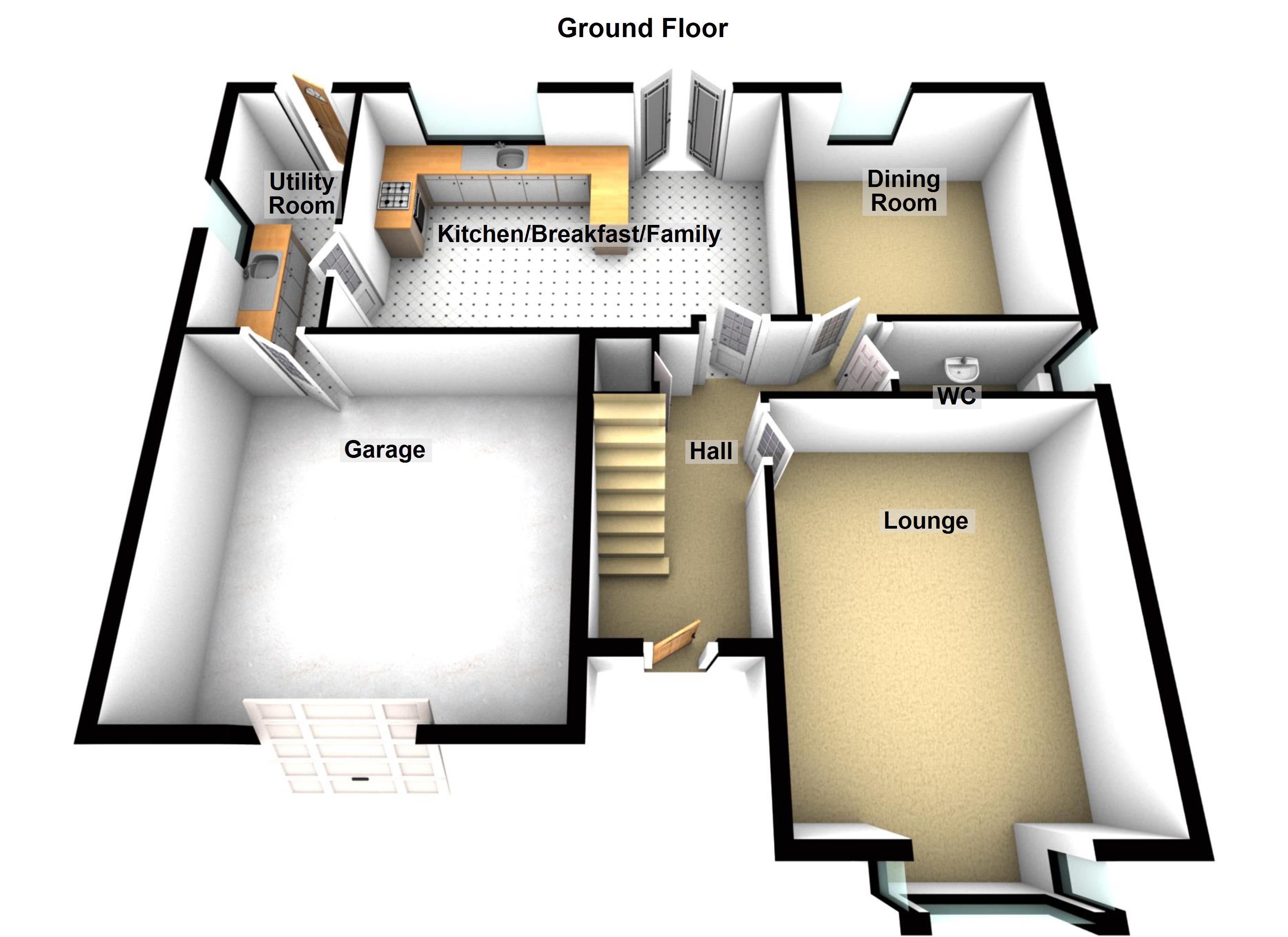5 Bedrooms Detached house for sale in Melton, Calderwood, East Calder, Livingston EH53 | £ 377,000
Overview
| Price: | £ 377,000 |
|---|---|
| Contract type: | For Sale |
| Type: | Detached house |
| County: | West Lothian |
| Town: | Livingston |
| Postcode: | EH53 |
| Address: | Melton, Calderwood, East Calder, Livingston EH53 |
| Bathrooms: | 3 |
| Bedrooms: | 5 |
Property Description
The Melton is an exquisitely designed 5 bedroom home that’s as good on the inside as it looks on the outside.
Area Calderwood is set within one of West Lothian's most beautiful settings, the Almondell and Calderwood country park. With woodland and riverside walks, picnic and play areas, the Calderwood masterplan has been created to support nature and wildlife in the 220 acre country park.
Calderwood is surrounded by walking trails reflecting this unique rural idyll. Materials chosen create a sense of heritage synonymous with the areas local farms with coloured cedral effect cladding and stonework creating warmth.
Landscapes include semi mature planting with a mix of hedging, walls and trees to frame homes.
This is a special place to call home.
Accommodation This exquisitely designed five-bedroom detached villa oozes kerb appeal, with its wide frontage, large bay window and Parisian balconies, the master bedroom has an air or opulence. The entrance hall leads you into a light and airy living room with wide walk-in box bay window to the front and to a separate dining room and striking open-plan kitchen/family room to the rear. The kitchen includes a surprisingly wide range of Smeg appliances and has French doors leading to the secure rear garden.There is a large utility room off the kitchen with direct access to the garden and garage, with sink and space for your washing machine and tumble dryer and plenty of space left over for trikes and bags and pets.
Upstairs, there are five bedrooms leading from the spacious landing. The master bedroom has a deluxe en-suite bathroom with large walk-in rainfall shower, bath, chrome heated towel rail, vanity storage, and wash hand basin with waterfall tap. With built-in wardrobes and twin full-length windows with Parisian balconies, this room has an air of opulence. The guest bedroom also has a built-in wardrobe and en-suite shower room, while bedrooms 3,4 and 5 share a family bathroom which comprises a double ended bath, separate shower and fitted vanity furniture. A useful library – or it area – is accommodated on the top landing.
Key features
• Five bedrooms • Imposing living room with walk-in bay • Stunning kitchen/breakfast/family room with French doors to garden • Utility room with direct access to garage and garden • Luxurious en-suite bathroom, twin bank of wardrobes and Parisian balconies to master bedroom • En-suite shower room and built-in wardrobe to guest bedroom • Family bathroom with bath and separate shower • Library/it Area • Double garage with light and power
entrance hall
lounge 18' 8" x 11' 10" (5.69m x 3.61m)
dining room 10' 6" x 10' 2" (3.2m x 3.1m)
breakfasting kitchen 18' 4" x 11' 4" (5.59m x 3.45m)
WC 6' 0" x 3' 11" (1.83m x 1.19m)
utility room 11' 6" x 5' 8" (3.51m x 1.73m)
garage 16' 4" x 16' 1" (4.98m x 4.9m)
master bedroom 13' 11" x 9' 11" (4.24m x 3.02m)
master en-suite 10' 5" x 6' 11" (3.18m x 2.11m)
guest bedroom 10' 9" x 9' 6" (3.28m x 2.9m)
guest en-suite 6' 11" x 5' 4" (2.11m x 1.63m)
bedroom 3 11' 5" x 11' 5" (3.48m x 3.48m)
bedroom 4 11' 5" x 10' 9" (3.48m x 3.28m)
bedroom 5 10' 11" x 6' 10" (3.33m x 2.08m)
family bathroom 11' 5" x 8' 9" (3.48m x 2.67m)
Property Location
Similar Properties
Detached house For Sale Livingston Detached house For Sale EH53 Livingston new homes for sale EH53 new homes for sale Flats for sale Livingston Flats To Rent Livingston Flats for sale EH53 Flats to Rent EH53 Livingston estate agents EH53 estate agents



.png)











