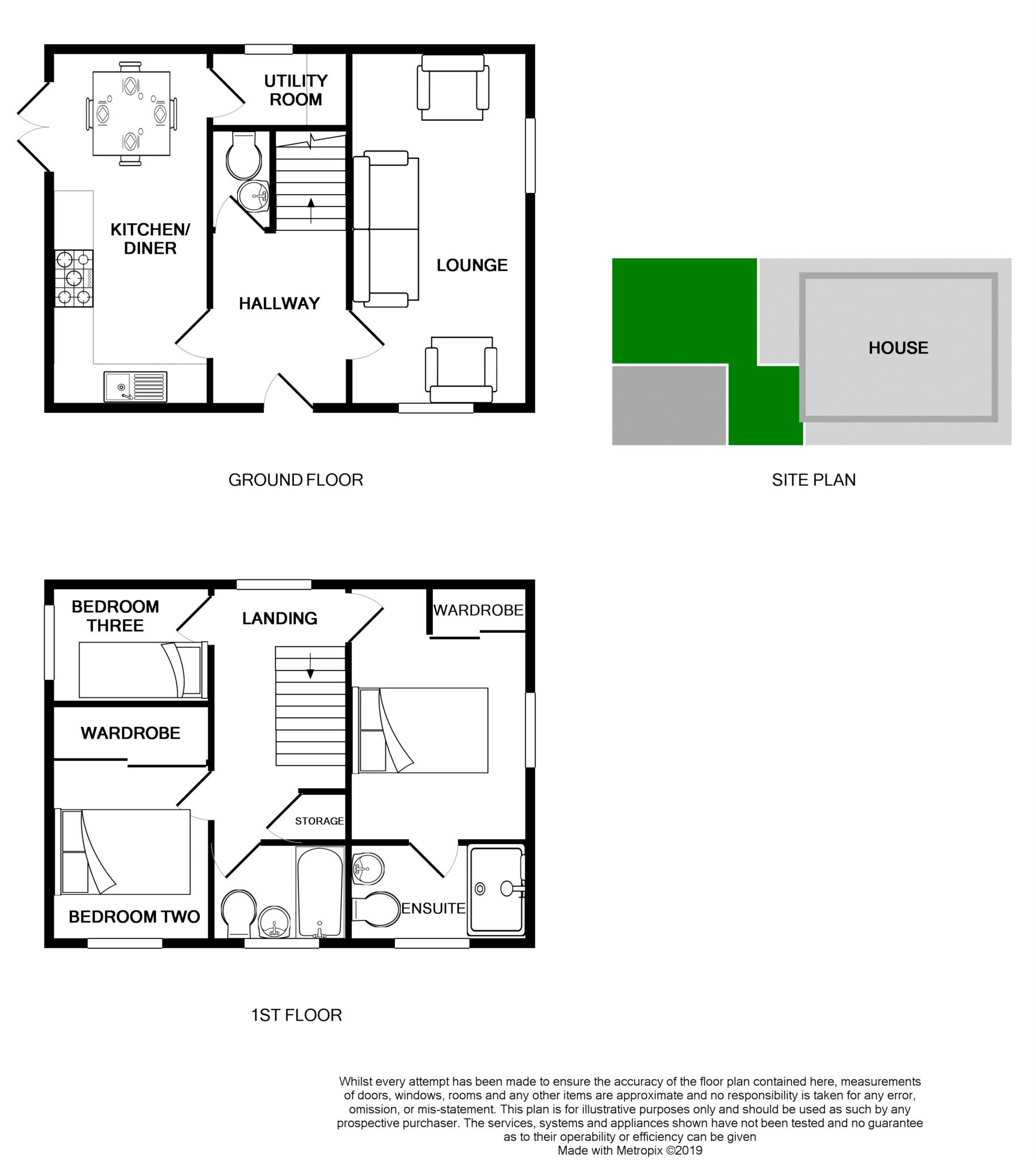3 Bedrooms Detached house for sale in Memorial Drive, Birkenhead CH42 | £ 225,000
Overview
| Price: | £ 225,000 |
|---|---|
| Contract type: | For Sale |
| Type: | Detached house |
| County: | Merseyside |
| Town: | Birkenhead |
| Postcode: | CH42 |
| Address: | Memorial Drive, Birkenhead CH42 |
| Bathrooms: | 2 |
| Bedrooms: | 3 |
Property Description
Offering the very latest in contemporary living, this stunning, newly built detached home offers well planned and immaculate accommodation throughout. Having uPVC double glazing and combi fired gas central heating the layout briefly comprises reception hall, downstairs wc, lounge, a smart fitted kitchen dining room and a utility room. Upstairs the master bedroom has built in wardrobes and a stylish en-suite, there are two further bedroom and a family bathroom. To the side of the property there is a garden that enjoys a southerly aspect and a driveway. Situated on small, select site of newly built houses, the property is ideally situated for local shops and amenities.
Hallway - 8'1" (2.46m) x 7'0" (2.13m)
Tiled flooring, stairs to the first floor, door into wc.
Downstairs WC - 5'0" (1.52m) x 3'1" (0.94m)
Low level wc and wash hand basin.
Lounge - 18'0" (5.49m) x 9'1" (2.77m)
Windows to the front and side.
Kitchen Dining Room - 18'1" (5.51m) x 8'0" (2.44m)
Smart fitted kitchen with excellent range of units in gloss cashmere at both eye and floor level, complementary work surfaces, double oven and grill, five ring gas hob, cooker hood, tiled flooring, window to the front, double doors out to the rear garden door into the utility room.
Utility Room - 7'0" (2.13m) x 4'0" (1.22m)
Space and plumbing for appliances, wall mounted combi boiler, tiled flooring window to the rear.
Master Bedroom - 13'0" (3.96m) x 10'0" (3.05m)
Excellent range of fitted wardrobes with mirror sliding doors, window to the side, door into the en-suite.
En-Suite - 8'1" (2.46m) x 4'1" (1.24m)
Three piece suite in white comprising shower cubicle, wash hand basin and low level wc, window to the front.
Bedroom Two - 9'0" (2.74m) x 9'0" (2.74m)
Excellent range of fitted wardrobes with mirror sliding doors, window to the front.
Bedroom Three - 9'0" (2.74m) x 6'0" (1.83m)
Window to the side.
Bathroom - 7'1" (2.16m) x 5'1" (1.55m)
Stylish three piece suite in white comprising bath, low level wc and wash hand basin, window to the front.
Outside
Walled garden mainly laid to lawn with paved patio and enjoying a southerly aspect, driveway to the side with off road parking.
Notice
Please note we have not tested any apparatus, fixtures, fittings, or services. Interested parties must undertake their own investigation into the working order of these items. All measurements are approximate and photographs provided for guidance only.
Property Location
Similar Properties
Detached house For Sale Birkenhead Detached house For Sale CH42 Birkenhead new homes for sale CH42 new homes for sale Flats for sale Birkenhead Flats To Rent Birkenhead Flats for sale CH42 Flats to Rent CH42 Birkenhead estate agents CH42 estate agents



.png)




