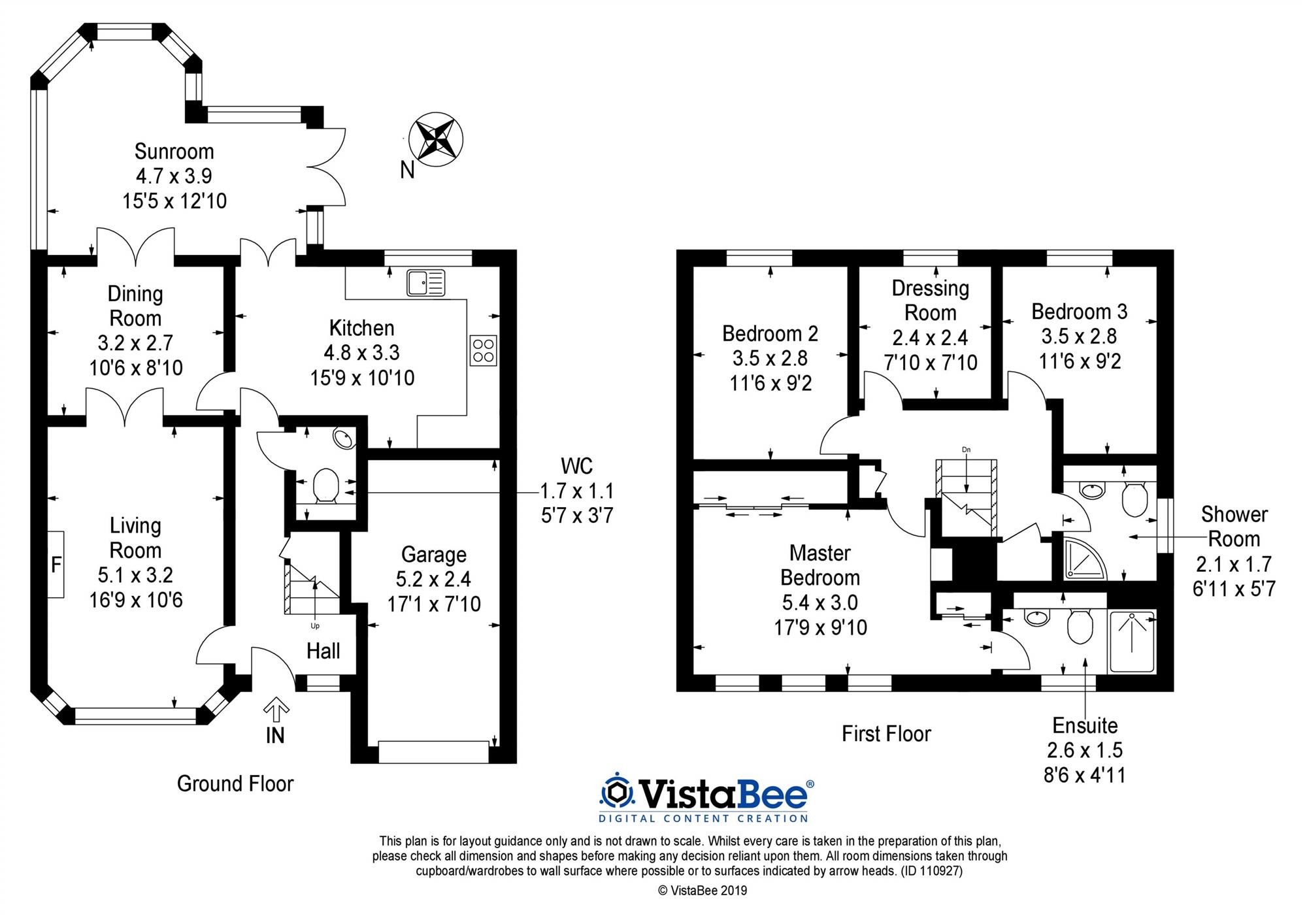4 Bedrooms Detached house for sale in Mendip Lane, Lindsayfield, East Kilbride G75 | £ 245,000
Overview
| Price: | £ 245,000 |
|---|---|
| Contract type: | For Sale |
| Type: | Detached house |
| County: | Glasgow |
| Town: | Glasgow |
| Postcode: | G75 |
| Address: | Mendip Lane, Lindsayfield, East Kilbride G75 |
| Bathrooms: | 3 |
| Bedrooms: | 4 |
Property Description
* Beautiful & Sought After Four Bedroom Detached Family Home
* Walk In Condition With A Mixture Of Both Modern & Neutral Tones Throughout
* Spacious Lounge, Separate Dining Room & Additional Rear Facing Conservatory,
* Spacious Modern Fitted Kitchen, Four Good Sized Bedrooms, Three Bathrooms
* Large Driveway & Garage, Landscaped Gardens, GCH & dg
* Great Family Home With Easy Access To Local Commuting Links, Amenities & Schools
Home Connexions are delighted to offer to the market place this beautifully presented detached four bedroom family villa set within the very popular and sought after Lindsayfield Estate locale of East Kilbride. The property boasts a mixture of both modern and neutral tones throughout which will appeal to all who view, with the selling agents advising early viewings to avoid disappointment. Call now to view.
The property comprises of a lovely welcoming reception hallway offering access throughout to include a spacious from facing lounge boasting a feature bay window formation and feature focal fireplace complete with fitted carpet which flows through to the dining room which is semi open plan to the rear. The dining room offers a great space for both formal and informal eating along with patio doors leading to a fabulous additional rear sun room. It also offers access to the kitchen which has been fitted to include a good range of wall and floor mounted units as well as offering a selection of integrated appliances. It also offers space for dining with patio doors leading out to the sun room. The sun room is complete with tile flooring which is continued from the kitchen as well as offering unspoiled views over the rear garden. It could be used as an additional family room or formal dining room. The lower level is complete with a two piece w.C.
Heading up the staircase the landing offers access to three good sized bedrooms, a smaller single room and the main shower room. The bedrooms area all tastefully finished with fitted carpet as well as offering space for free standing furnishings with bedroom one benefiting from fitted storage and access to a private en-suite shower room. The shower room has been re-fitted offering a three piece suite incorporating a fitted shower unit complete with partial wall tiling, a fitted vanity unit and vinyl flooring. Internally the property is complete offering both gas central heating and double glazing throughout benefiting from a large multi car driveway and single car garage. The property also benefits from lovely private rear garden to include a paved patio area, stone chippings and well maintained lawn, fully enclosed offering a child safe environment.
East Kilbride offers a range of primary and secondary schooling, with the South Lanarkshire College also located in the town. From the historic Village to a thriving leader in commerce and technology, it is one of Scotland's largest and newest towns enjoying a central locale with ample bus and rail services and motorway links providing access in and around the central belt. Additionally it boasts a wide and varied range of shopping centres, retail parks, bars, restaurants and night life. Some of the local amenities include a multiplex cinema, ice rink, the Arts Centre, the Dollan Aqua Centre, as well as several Sports Centres, Golf Courses and numerous other recreational facilities.
EPC Band: C
Lounge (1) (5.11m (16'9") x 3.20m (10'6"))
Dining Room (1) (3.20m (10'6") x 2.69m (8'10"))
Kitchen (1) (4.80m (15'9") x 3.30m (10'10"))
Sun Room (1) (4.70m (15'5") x 3.91m (12'10"))
Bedroom One (1) (5.41m (17'9") x 3.00m (9'10"))
En-Suite (2.59m (8'6") x 1.50m (4'11"))
Bedroom Two (1) (3.51m (11'6") x 2.79m (9'2"))
Bedroom Three (1) (3.51m (11'6") x 2.79m (9'2"))
Bedroom Four / Dressing Room (2.39m (7'10") x 2.39m (7'10"))
Shower Room (2.11m (6'11") x 1.70m (5'7"))
Property Location
Similar Properties
Detached house For Sale Glasgow Detached house For Sale G75 Glasgow new homes for sale G75 new homes for sale Flats for sale Glasgow Flats To Rent Glasgow Flats for sale G75 Flats to Rent G75 Glasgow estate agents G75 estate agents



.png)











