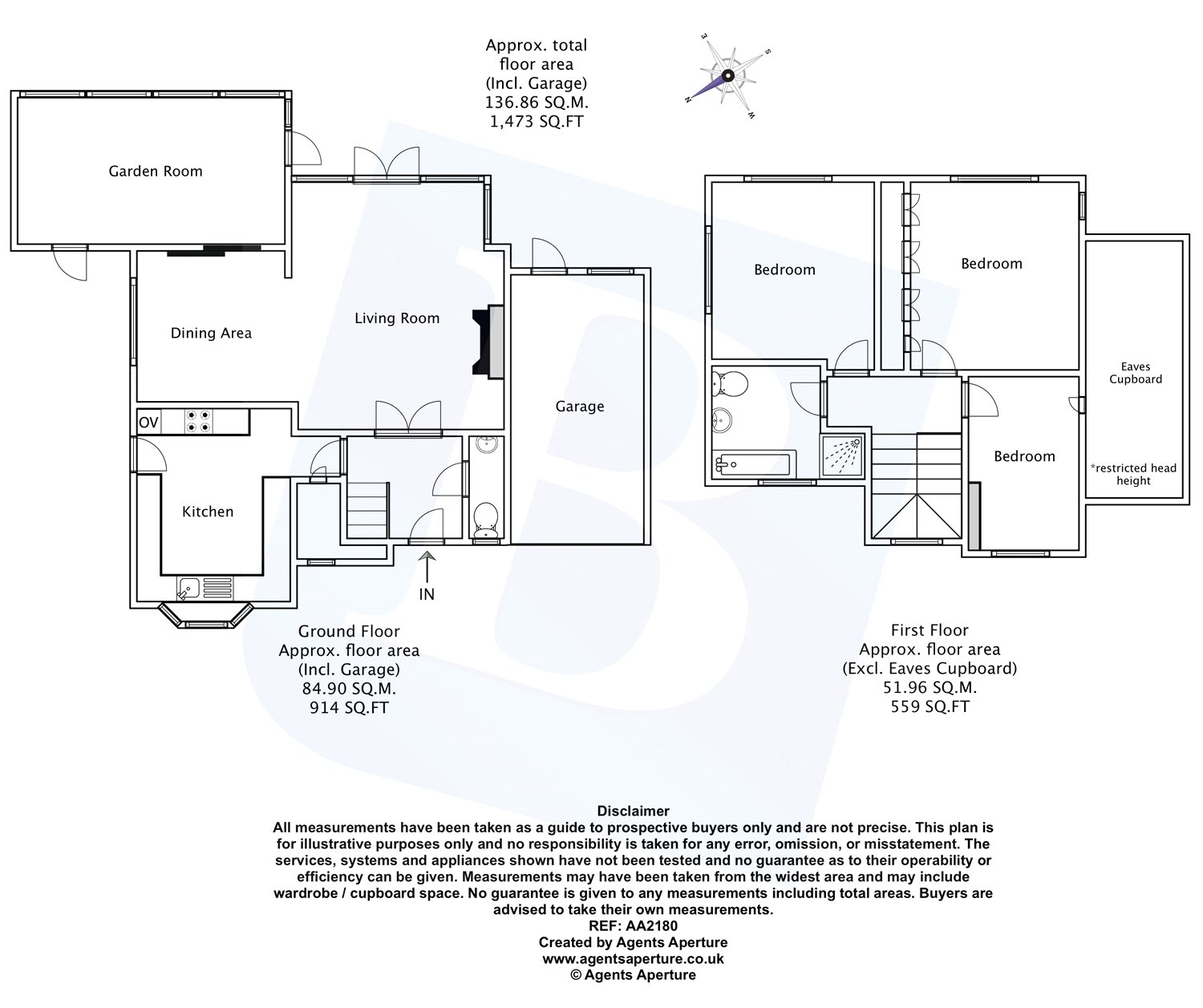3 Bedrooms Detached house for sale in Mendoza Close, Emerson Park RM11 | £ 850,000
Overview
| Price: | £ 850,000 |
|---|---|
| Contract type: | For Sale |
| Type: | Detached house |
| County: | Essex |
| Town: | Hornchurch |
| Postcode: | RM11 |
| Address: | Mendoza Close, Emerson Park RM11 |
| Bathrooms: | 1 |
| Bedrooms: | 3 |
Property Description
***guide price £850,000 - £900,000***
Offered for sale with no onward chain and situated within a quiet cul-de-sac turning within Emerson Park, we are pleased to present this three bedroom detached family home which boasts approximately 1,500 sq. Ft. Of living accommodation including the garage. The property had planning approved in 2007, which has since elapsed for a proposed first floor rear extension and a single storey rear extension. Planning numbers can be found towards the end of this brochure in the Agents Note section.
At present, the property internally benefits from three double bedrooms, ground floor cloakroom/wc, three reception rooms, kitchen and a first floor family bathroom/wc. Externally, the property boasts a rear garden measuring 65' x 38', the front of the property has a 38' frontage by 40' and providing off street parking leading to an attached garage with up and over door.
The property is conveniently located for Hornchurch's vibrant Town Centre providing many shops, bars and amenities, Ardleigh Green Primary School which currently boasts an outstanding Ofsted rating, the A127 and the impending Crossrail links into London.
Entrance Via Entrance Door To Entrance Hall
7'7 x 7'4.
Stairs to first floor, radiator, textured ceiling with cornice coving, doors to accommodation.
Ground Floor Cloakroom
Obscure double glazed window to front. Suite comprising: Inset vanity wash hand basin with mixer tap and storage under, low level wc. Radiator, tiled flooring, complementary wall tiles, textured ceiling with cornice coving.
Kitchen
14'5 x 13'1.
Leadlight double glazed bay window to front, obscure leadlight double glazed door to flank, range of base level units and drawers with work surfaces over, inset one and a half sink drainer unit with mixer tap, integrated eye level oven, separate hob with extractor hood over, fridge/freezer and washing machine to remain, range of matching eye level units, glazed display units, tiled flooring, complementary wall tiles, smooth ceiling with inset spotlights.
Lounge
17' x 14'.
Double glazed French doors to rear, double glazed windows to flank and rear, radiator, feature gas fireplace with marble surround, textured ceiling with cornice coving and ornate centre rose, archway to:
Reception Room Two
11' x 9'9.
Leadlight double glazed window to flank, radiator, textured ceiling with cornice coving and ornate centre rose, double glazed patio doors to:
Reception Room Three
18' x 9'6.
Glazed door to flank, door to front, windows to rear and side, smooth ceiling with cornice coving and inset spotlights.
First Floor Landing
9'3 x 2'8.
Leadlight double glazed window to front, smooth ceiling with ornate centre rose, doors to accommodation.
Master Bedroom
14' x 13'2 including wardrobes.
Leadlight double glazed windows to rear and flank, fitted wardrobes, radiator, smooth ceiling and ornate centre rose.
Bedroom Two
13'11 x 11'.
Leadlight double glazed windows to rear and flank, radiator, smooth ceiling with cornice coving and ornate centre rose.
Bedroom Three
11'5 x 8'2.
Leadlight double glazed window to front, eaves storage housing Vaillant combination boiler with power and light, radiator, smooth ceiling with cornice coving and ornate centre rose.
Family Bathroom/wc
8'3 x 7'3.
Leadlight double glazed window to front. Four piece suite comprising: Panelled bath with mixer tap and telephone style attachment, shower cubicle with bi-folding shower screen, rain style shower head over and mixer tap, pedestal wash hand basin with mixer tap, low level wc. Radiator, tiled flooring, complementary wall tiles, smooth ceiling with cornice coving and inset spotlights.
Rear Garden
65' x 38'.
Commencing crazy paved patio area, remainder laid to lawn, mature shrub borders, access to:
Attached Garage
17'9 x 8'6.
Up and over door, power and light.
Front Of Property
38'8 x 40'.
Part lawn area, shrub borders, crazy paved providing off street parking, access to garage.
Directions
Applicants are advised to proceed from our North Street office via Butts Green Road, at the roundabout take the second exit into Ardleigh Green Road, first right into Woodlands Avenue, left into Elm Grove, left into Brookside, then left again into Mendoza Close where the property can be found towards the end of the turning on the right hand side marked by a Balgores For Sale sign.
Agents Note
Planning numbers for elapsed plans:
P0224.04
P0298.07
which can be found at .
Agents Note 2
Please note that some of these rooms have been virtually staged solely for marketing purposes and all furnishings advertised within the virtual staging will not be included in any sale.
Property Location
Similar Properties
Detached house For Sale Hornchurch Detached house For Sale RM11 Hornchurch new homes for sale RM11 new homes for sale Flats for sale Hornchurch Flats To Rent Hornchurch Flats for sale RM11 Flats to Rent RM11 Hornchurch estate agents RM11 estate agents



.png)










