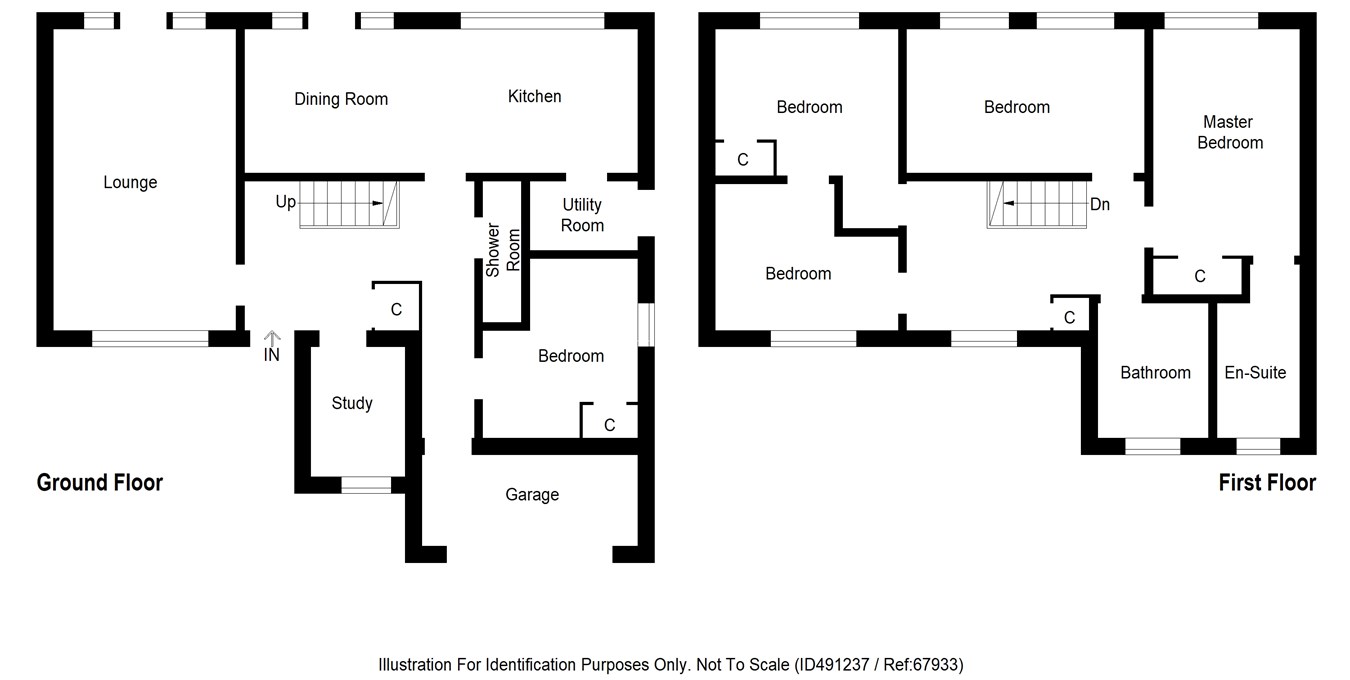5 Bedrooms Detached house for sale in Menteith View, Dunblane FK15 | £ 430,000
Overview
| Price: | £ 430,000 |
|---|---|
| Contract type: | For Sale |
| Type: | Detached house |
| County: | Stirling |
| Town: | Dunblane |
| Postcode: | FK15 |
| Address: | Menteith View, Dunblane FK15 |
| Bathrooms: | 0 |
| Bedrooms: | 5 |
Property Description
This fabulous five-bedroomed house will attract those looking for a smart and modern family home within a short walking distance of Dunblane’s centre and its amenities. It is located in a lovely, family-friendly development and is conveniently placed for access to shops, the station and motorway links. The property has been totally refurbished and offers luxurious accommodation over two levels with cool, neutral décor and quality flooring throughout.
Downstairs, this property features a welcoming hall, which leads to a bright and airy lounge; a modern, open-plan kitchen and dining room; study and utility room. The accommodation has been further enhanced by converting part of the garage to include a guest bedroom and large cloakroom with shower.
The lounge, which has dual aspects to both front and rear gardens is a splendid room in which to relax and entertain. It is tastefully decorated in cool, white tones and finished in engineered oak flooring. A modern woodburner inset with slate hearth provides an inviting focal point. A large window overlooking the front garden and bi-fold doors leading to the seating deck in the rear garden let plenty of natural light flood the room.
The kitchen is modern and airy and has recently been fitted with stylish stone-coloured gloss units with complementing worktops. The kitchen includes a variety of integrated Neff appliances such as an electric oven, steam oven, 5-burner gas hob, dishwasher, wine cooler and American Style fridge-freezer. The kitchen flows seamlessly to a large family dining area. This dining space overlooks the rear garden and bi-fold doors give access to the outside decking area to let the outside come in - a perfect room for dinner parties and family gatherings.
Off the kitchen is a practical utility room with units to match the kitchen, and room for a washer and dryer. A door gives side access to the outside of the property.
A downstairs bedroom offers an ideal double guest room and it is conveniently placed next to a large cloakroom with shower. The cloakroom is fitted with a contemporary white suite and is finished in attractive ceramic tiling.
This property also benefits from a useful downstairs study offering important office space in which to work or revise.
A carpeted stairway leads up to the first floor where there is a large landing with space for seating or a desk. The light and airy landing leads to four double bedrooms, large linen cupboard and a family bathroom.
The master bedroom is a generous in size and benefits from two double built-in wardrobes and large en-suite fitted with a contemporary white suite including a large walk-in shower, hand-basin and WC; and finished in elegant tiling. Presented in neutral tones, this bright and airy bedroom is a calm space in which to relax.
There are three further double bedrooms, all stylishly decorated and offering generous space in which to sleep study or play.
There is also a large family bathroom with a bath and a walk-in shower; the room is tiled and has a fitted vanity units and chrome heated towel rails.
The property benefits from a modern gas central heating system and has double-glazed windows and doors throughout.
The generously-sized west-facing rear garden provides a child and pet-friendly easy-care outdoor space. The area is mainly laid to lawn and framed by mature shrubs and trees to maximise privacy. There is also a substantial decked seating area ideal for outdoor entertaining and relaxing. The rear garden also has a covered storage area and shed offering space to store garden tools or logs for the woodburner. To the front of the house is a well-kept lawn bordered by attractive shrubs and trees.
The property benefits from a garage which has been partly converted and offers useful storage space. A monoblock driveway provides off-street parking for two vehicles.
All local services and amenities are readily accessible; while the more extensive facilities offered in Stirling are only a ten-minute drive to the south. The beautiful and historic City of Dunblane gains its city status from the magnificent 13th century Cathedral that dominates the local landscape. It boasts primary and secondary schools with first-class reputations; indeed, The Times recently pronounced the High School fourth overall in Scotland. Dunblane possesses good leisure facilities with a challenging eighteen-hole golf course, a swimming pool, numerous sports and social clubs, including the local tennis club and excellent Dunblane Youth and Sports Centre. Andy Murray’s Cromlix House Hotel with its Chez Roux restaurant and Gleneagles Hotel and Spa are within an easy drive, not to mention The Kailyard by Nick Nairn at the Dunblane Hydro Hotel. The ever-growing High Street is home to the award-winning Tilly Tearoom and a selection of other excellent restaurants, bars, cafes and independent retailers. With its easy access to the road and rail network covering central Scotland and beyond, Dunblane remains a very desirable area amongst house hunters.
The date of entry is flexible and by mutual agreement. Viewing is by appointment through Cathedral City Estates.
Property Location
Similar Properties
Detached house For Sale Dunblane Detached house For Sale FK15 Dunblane new homes for sale FK15 new homes for sale Flats for sale Dunblane Flats To Rent Dunblane Flats for sale FK15 Flats to Rent FK15 Dunblane estate agents FK15 estate agents



.png)











