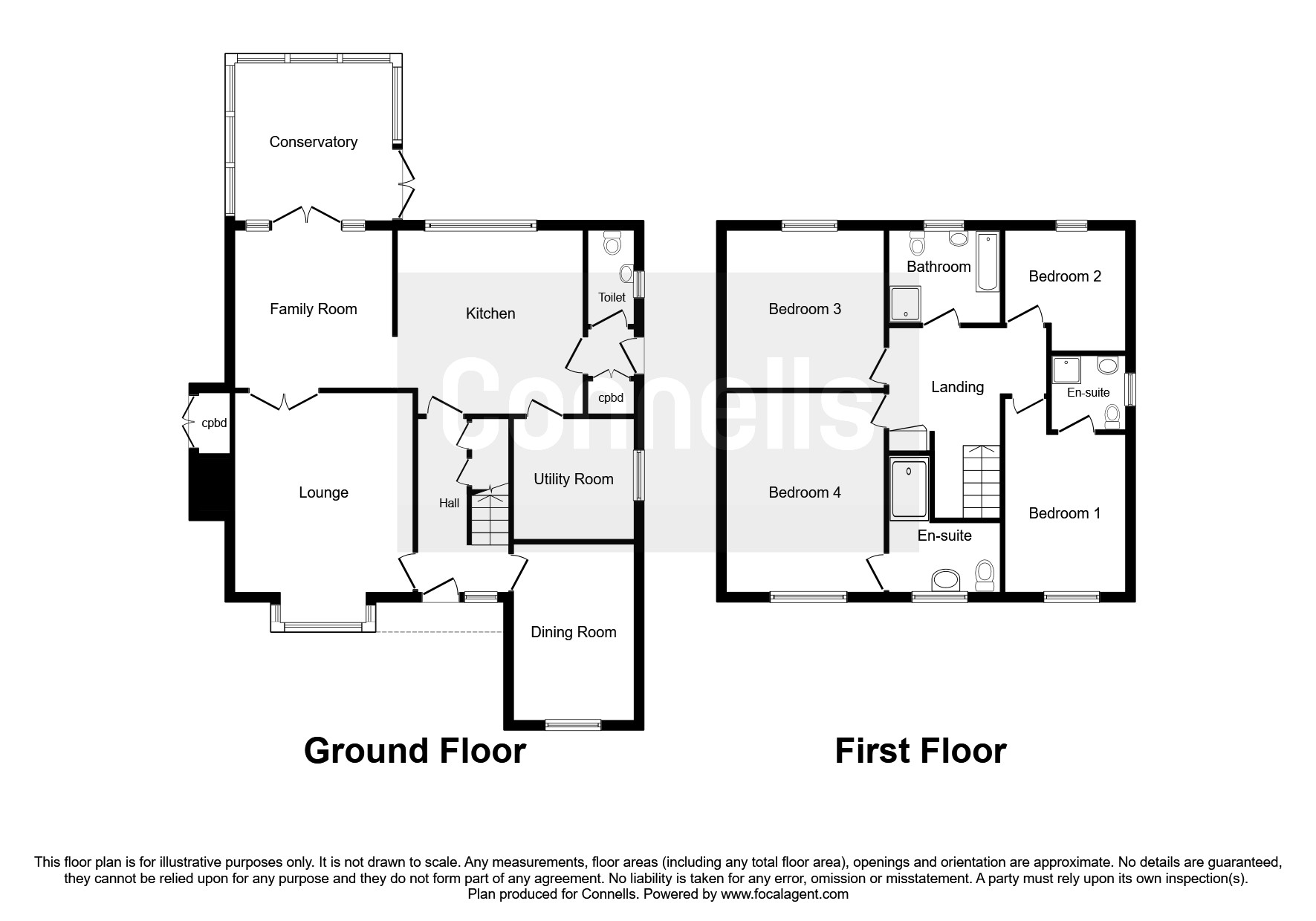4 Bedrooms Detached house for sale in Mentmore Gardens, Leighton Buzzard LU7 | £ 565,000
Overview
| Price: | £ 565,000 |
|---|---|
| Contract type: | For Sale |
| Type: | Detached house |
| County: | Bedfordshire |
| Town: | Leighton Buzzard |
| Postcode: | LU7 |
| Address: | Mentmore Gardens, Leighton Buzzard LU7 |
| Bathrooms: | 1 |
| Bedrooms: | 4 |
Property Description
Summary
This family home is situated in a cul de sac and backing onto playing fields within walking distance of the railway station. This family home offers two en-suite bedrooms as well as a four piece family bathroom. Downstairs their are three reception rooms a utility room and conservatory.
Description
Mentmore Gardens is situated within the highly sought after area of Linslade, boasting fantastic walks along the River Ouzel, canal & a short walk to the local railway station which connects to London Euston in as little as 30 minutes. A small general store is one street away and the Sports Centre is two minutes' walk away.
Throughout, the property comprises a large family lounge with a good size kitchen, dining room and conservatory. There are four double bedrooms, two of which feature fantastic shower en suites. The loft is fully boarded and carpeted with power and lighting and Velux windows making it an ideal hobby room or perhaps could make another en suite bedroom stpp.
The property is within excellent school catchments so is perfect for a young family or even a family looking for extra space.
The house is double glazed throughout and all external windows, doors and boards are UPVC except the front and back doors which are wood in the original style.
Entrance Hall
Carpeted with under stairs cupboard accessed by two doors, wall mounted thermostat for central heating and stairs rising to first floor landing. Single door leading to
Lounge 15' 8" x 12' ( 4.78m x 3.66m )
Radiator beneath bay window, carpeted, ingle nook fireplace with gas fire, double doors leading to
Snug 9' 1" x 11' 1" ( 2.77m x 3.38m )
Radiator.
Conservatory 11' 3" x 11' 3" ( 3.43m x 3.43m )
Upvc construction with power, lights, electric ceiling fan and electric heating panels. Carpeted.
Kitchen
Fitted wall and base units with extractor fan over aeg hob. Carron stone sink and drainer, built in Neff fridge and Miele dishwasher beneath work surfaces with tiled splashback. Neff oven and Neff microwave. Radiator and telephone point. Stone tiled floor. Door to Utility Room and
Lobby 4' x 3' 8" ( 1.22m x 1.12m )
Stone tiled floor, floor to ceiling cupboard, back door and folding doors leading to
Cloakroom
Toilet with button flush, integrated cupboard and wash basin, tiled walls and floor, ladder towel rail and window.
Utility Room 7' 1" x 8' 3" ( 2.16m x 2.51m )
Wall and base units with stainless steel sink and drainer, plumbed in Bosch washing machine, glow-worm combi-boiler for hot water and central heating, Calsoft water softener, window, tiled floor, and serving hatch to
Dining Room 12' 4" x 8' 3" ( 3.76m x 2.51m )
Pine cupboard and serving surface, radiator and carpeted flooring, windows. Door to Entrance Hall. Double glazed window. Radiator. Carpeted flooring.
First Floor Landing
Stairs rising from Entrance Hall. Loft access (boarded and carpeted with velux windows)
Master Bedroom 11' 1" x 14' 2" ( 3.38m x 4.32m )
Fitted wardrobes. Radiator. Carpeted. Leading to
En-Suite To Master
Cupboard units with Integrated ceramic, mirrored wall cupboards, heated ladder towel rail, toilet, vinyl flooring. Offset shower cubicle 2' 6" x 3' 0" (0.78m x 0.8m). Extractor fan, window.
Bedroom Two 11' 1" x 10' 7" ( 3.38m x 3.23m )
Fitted wardrobes and cupboards, radiator, carpeted, windows.
Bedroom Three 8' 3" x 11' 2" ( 2.51m x 3.40m )
Radiator, windows, carpeted, door leading to
En-Suite To Bedroom Three
Shower cubicle, wash hand basin with cupboard, mercerator toilet, window, oil filled electric towel rails. Electric razor points. Vinyl flooring.
Bedroom Four 8' 1" x 8' ( 2.46m x 2.44m )
Fitted as a Study with shelves, cupboards and work surfaces, windows, radiator and telephone point. Carpeted.
Bathroom
Acrylic bath with panels, mixer taps and shower over. Mirrored wall cupboards. Shower cubicle with folding door. Button flush toilet, hand basin on pedestal, heated ladder towel rail, vinyl flooring.
Outside
Front Garden
A paved driveway for two cars and a paved driveway for one car, separated by an artificial lawn with Magnolia tree. Small garden with climbing roses. Outside electric points.
Rear Garden
Mainly lawn with planted borders and paved paths with paved patio adjoining conservatory. Three apple, a plum and a cherry tree. Outside cupboard adjoining house at chimney. Two large sheds, both with power and lighting. Security lighting. Pathways at both sides of house with high gates. Water barrels. Outside electric points.
1. Money laundering regulations - Intending purchasers will be asked to produce identification documentation at a later stage and we would ask for your co-operation in order that there will be no delay in agreeing the sale.
2: These particulars do not constitute part or all of an offer or contract.
3: The measurements indicated are supplied for guidance only and as such must be considered incorrect.
4: Potential buyers are advised to recheck the measurements before committing to any expense.
5: Connells has not tested any apparatus, equipment, fixtures, fittings or services and it is the buyers interests to check the working condition of any appliances.
6: Connells has not sought to verify the legal title of the property and the buyers must obtain verification from their solicitor.
Property Location
Similar Properties
Detached house For Sale Leighton Buzzard Detached house For Sale LU7 Leighton Buzzard new homes for sale LU7 new homes for sale Flats for sale Leighton Buzzard Flats To Rent Leighton Buzzard Flats for sale LU7 Flats to Rent LU7 Leighton Buzzard estate agents LU7 estate agents



.png)










