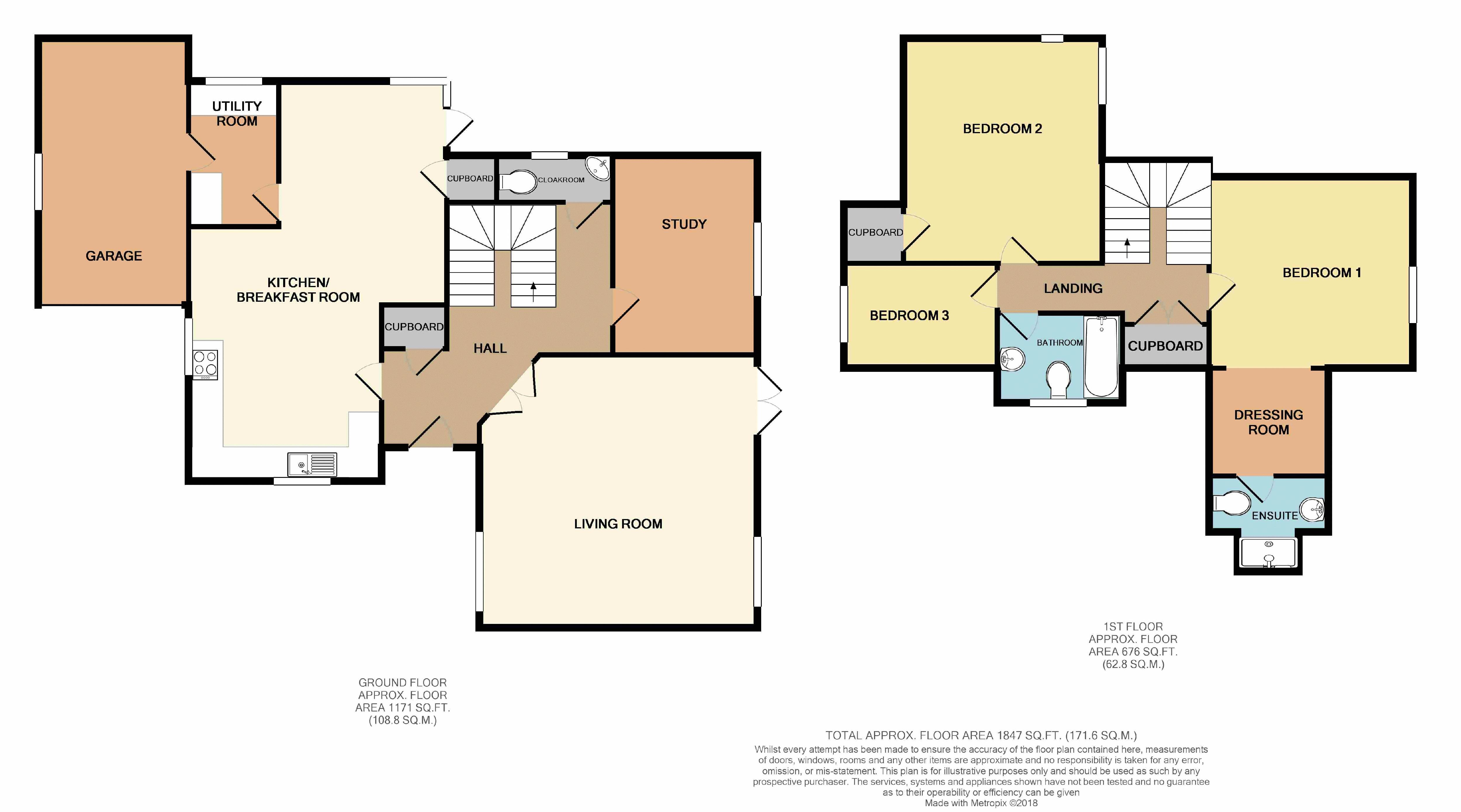4 Bedrooms Detached house for sale in Mentmore Road, Cheddington, Leighton Buzzard LU7 | £ 695,000
Overview
| Price: | £ 695,000 |
|---|---|
| Contract type: | For Sale |
| Type: | Detached house |
| County: | Bedfordshire |
| Town: | Leighton Buzzard |
| Postcode: | LU7 |
| Address: | Mentmore Road, Cheddington, Leighton Buzzard LU7 |
| Bathrooms: | 2 |
| Bedrooms: | 4 |
Property Description
Built to an extremely high standard this three/four bedroom detached home offers flexible accommodation including a double aspect sitting room, a wonderful open plan kitchen/dining room, family room/bedroom four, utility room, master bedroom with dressing room and en suite shower room. The property is situated in a quiet tucked away location within this sought after village offering easy access to all local amenities including the main line train station to London Euston and benefits include gas central heating (under floor to the ground floor), downstairs cloakroom, enclosed gardens, garage and off road parking for several cars.
Entrance
Double glazed door with double glazed side panel to:
Entrance Hall
Stairs to first floor with storage cupboard below, recessed spotlighting, further built in cupboard.
Cloakroom
Low level w.C. Wash hand basin with storage cupboard below, tiled floor, recessed spotlighting, extractor fan.
Lounge (17' 6'' x 17' 6'' (5.33m x 5.33m))
A double aspect room with double glazed windows to both sides and double glazed double doors to garden, recessed spotlighting.
Family Room/Bedroom Four (12' 7'' x 9' 1'' (3.83m x 2.77m))
Double glazed window to side, recessed spotlighting.
Kitchen/Dining Room (26' 8'' x 12' 3'' narr to 10'8 (8.12m x 3.73m))
A wonderful open plan room which is fitted with a range of floor standing units with granite work surface over, stainless steel sink unit, built in double oven and hob with extractor fan over, integrated dish washer, fridge, freezer and wine cooler, recessed spotlighting and built in cupboard. Double glazed windows to all elevations and double glazed door to rear
Utility Room (9' 4'' x 5' 10'' (2.84m x 1.78m))
Floor and wall mounted units with work surface over, single drainer stainless steel sink unit with mixer tap, plumbing for automatic washing machine, tiled floor, recessed spotlighting. Double glazed window to rear and door to garage.
Landing
Double glazed velux window to rear. Large built in cupboard, recessed spotlighting.
Bedroom One (12' 7'' x 12' 0'' (3.83m x 3.65m))
Double glazed window to side. Radiator, recessed spotlighting, opening to dressing room.
Dressing Room (11' 6'' x 6' 2'' (3.50m x 1.88m))
Recessed spotlighting, door to en-suite.
En-Suite
Large tiled shower cubicle, wash hand basin with storage below, low level w.C. Tiled floor, heated towel rail, recessed spotlighting, extractor fan. Double glazed velux window.
Bedroom Two (14' 7'' x 12' 9'' (4.44m x 3.88m))
Double glazed windows to side and rear. Built in cupboard, radiator, recessed spotlighting.
Bedroom Three (10' 1'' x 7' 4'' (3.07m x 2.23m))
Double glazed window to side. Radiator, recessed spotlighting.
Bathroom
Comprising panelled bath with mixer tap and shower attachment, wash hand basin with storage below, low level w.C. Tiled floor, part tiled walls, recessed spotlighting, extractor fan, heated towel rail. Double glazed window and double glazed skylight.
Outside
Garage
Electric up and over door, power and light. Double glazed window, wall mounted gas combination boiler, door to utility room.
Front Garden
Shingled driveway providing parking for numerous cars, flower and shrub beds, outside lighting.
Rear Garden
Mainly laid to lawn and all enclosed by panel fencing, paved patio area, outside light and cold water tap, side access.
Property Location
Similar Properties
Detached house For Sale Leighton Buzzard Detached house For Sale LU7 Leighton Buzzard new homes for sale LU7 new homes for sale Flats for sale Leighton Buzzard Flats To Rent Leighton Buzzard Flats for sale LU7 Flats to Rent LU7 Leighton Buzzard estate agents LU7 estate agents



.png)










