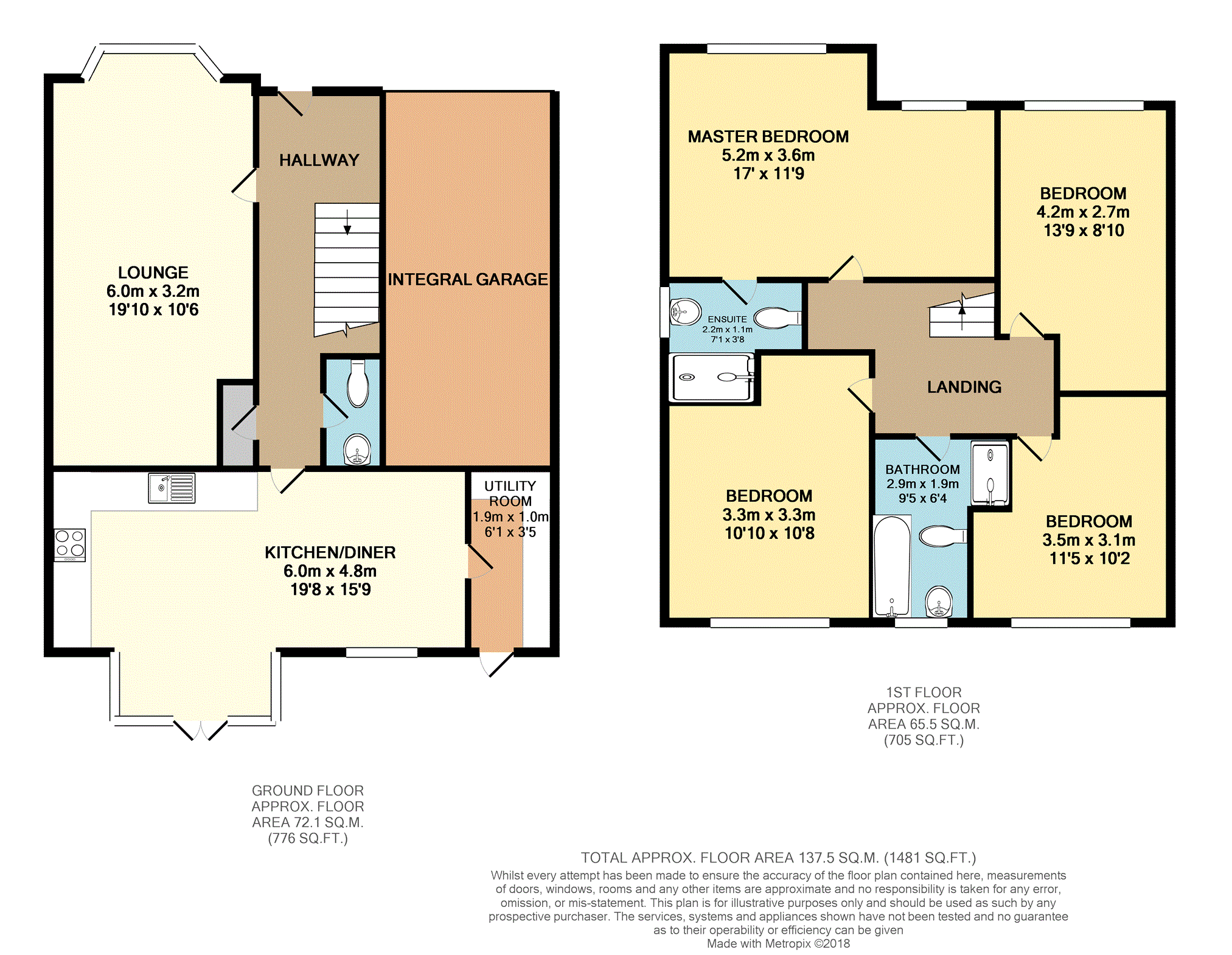4 Bedrooms Detached house for sale in Mercia Grove, Leyland PR25 | £ 290,000
Overview
| Price: | £ 290,000 |
|---|---|
| Contract type: | For Sale |
| Type: | Detached house |
| County: | Lancashire |
| Town: | Leyland |
| Postcode: | PR25 |
| Address: | Mercia Grove, Leyland PR25 |
| Bathrooms: | 1 |
| Bedrooms: | 4 |
Property Description
**four double bedrooms** large driveway**
This four double bedroom detached home is perfect for a family looking for the perfect home with both large living space, outside space and large bedrooms.
Situated on the ever popular estate off Wigan Road, close to M6 Motorway junction, catchment area for Ofsted rated 'Outstanding' Lever House Primary school and local amenties.
The home briefly comprises; entrance hallway, downstairs cloakroom, lounge, large kitchen/ dining/ family room and utility. To the first floor there are four double bedrooms, master ensuite and a four piece bathroom suite.
Externally comprising; off road parking for four cars, integral garage and a large fence enclosed rear garden.
In addition to this there are upgraded appliances in the kitchen, upgraded tiles and carpets and it is presented to showhome standard.
Viewings are highly recommended and can be booked 24/7.
Front Garden
The front garden is mainly laid to lawn but also boasts a double width driveway which provides off road parking for four cars.
Hallway
Enter the home through a double glazed door into the entrance hallway, where you will find the staircase to the first floor. Door into the lounge, kitchen/dining room, downstairs cloakroom and storage cupboard. Two ceiling light loints, radiator and wood effect flooring.
Lounge
10'6" x 19'10" (not inc bay)
Double glazed bay window to front aspect, two radiators, two ceiling light points and TV & phone point.
Downstairs Cloakroom
Two pice suite comprising; low level flush W.C and hand wash basin with mixer tap and tile splash backs. Radiator, part tile elevations, ceiling light point and wood effect flooring.
Kitchen/Dining Room
19'8" x 15'9"
A large entertaining/family space with a modern fitted kitchen with a range of wall and base units and contrasting worksurfaces. Upgraded kitchen appliances including; six ring gas hob with stainless steel extractor over, mid range electric oven and separate grill, dishwasher and fridge freezer. Stainless steel sink and drainer, wood effect flooring and two radiators. A feature bay window with french doors gives the room extra width and floods the room with natural light.
Utility Room
6'1" x 3'5"
Modern fitted utility with a range of wall and base units and contrasiting work surfaces. Integrated washing machine, combi boiler, ceiling light point, radiator and wood effect flooring. Double glazed door leading onto rear garden.
Landing
Spindled balustrade, radiator, ceiling light point and loft hatch. Storage cupboard housing hot water cylinder.
Master Bedroom
17'0" x 11'9"
Large master suite with two double glazed window to front elevation. Radiator, ceiling light point, TV and phone point. Door into master ensuite.
Master En-Suite
Modern three piece suite comprising; double power shower with glass screen door, low level flush W.C and hand wash basin. Tile elevations, tile effect flooring, heated towel rail, shaver point, ceiling light point. Double glazed obscured window to the side.
Bedroom Two
13'9" x 8'10"
Double bedroom with double glazed window to front elevation, ceiling light point and radiator.
Bedroom Three
10'10" x 10'8"
Double bedroom with double glazed window to rear elevation, ceiling light point and radiator.
Bedroom Four
11'5" x 10'2"
Double glazed window to rear elevation, ceiling light point and radiator.
Bathroom
Four piece modern bathroom with a double power shower cubicle and glass screen door, low level flush W.C, hand wash basin and bath with mixer tap. Part tile elevations, tile effect flooring, ceiling light point and extractor and heated towel rail. Double glazed obscured window.
Rear Garden
A large fence enclosed rear garden with patio area and access down the side of the property is mainly laid to lawn with planted areas.
Garage
Integrated garage with up and over door, power and lighting.
Property Location
Similar Properties
Detached house For Sale Leyland Detached house For Sale PR25 Leyland new homes for sale PR25 new homes for sale Flats for sale Leyland Flats To Rent Leyland Flats for sale PR25 Flats to Rent PR25 Leyland estate agents PR25 estate agents



.png)











