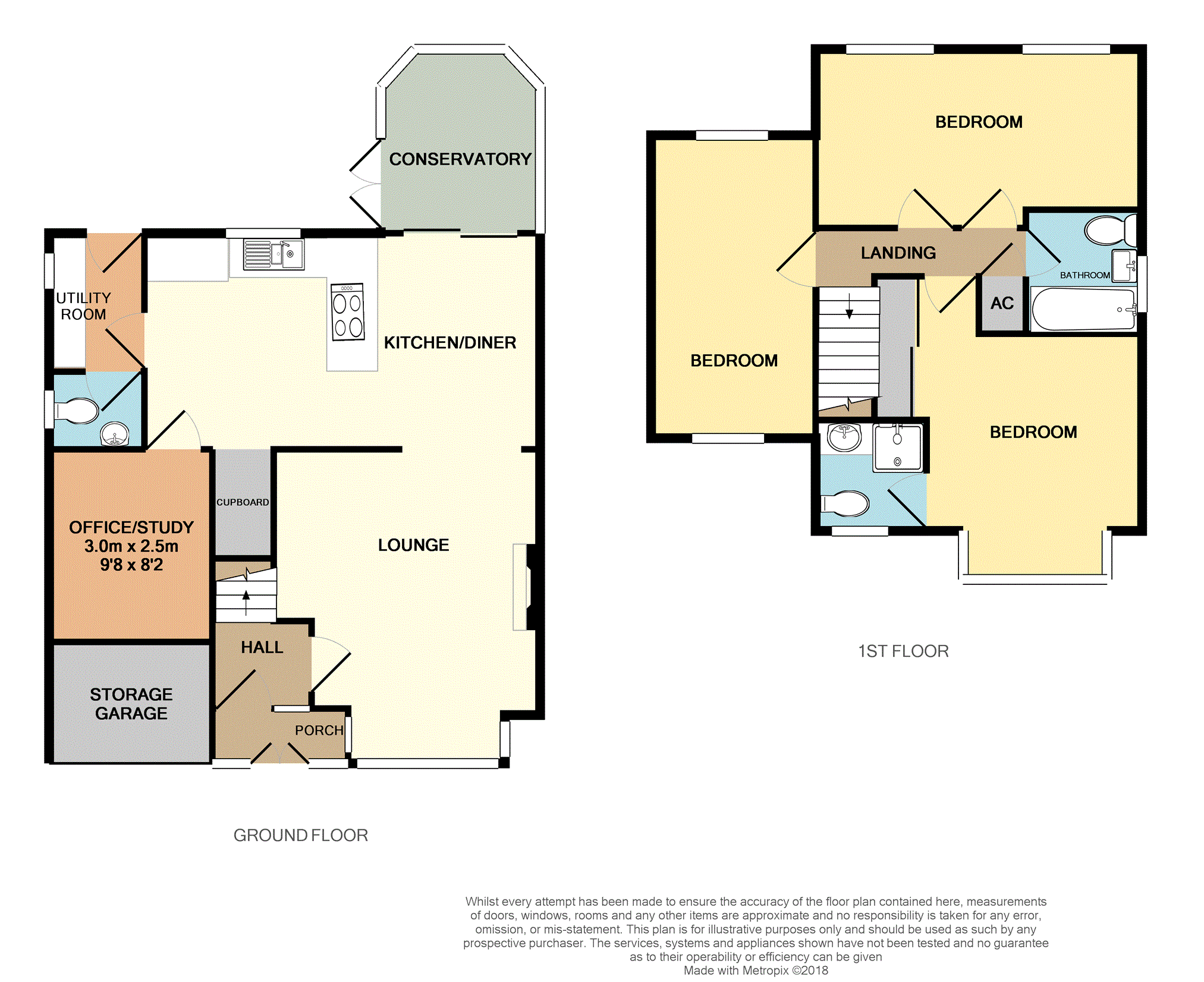4 Bedrooms Detached house for sale in Mere View, Walsall WS4 | £ 280,000
Overview
| Price: | £ 280,000 |
|---|---|
| Contract type: | For Sale |
| Type: | Detached house |
| County: | West Midlands |
| Town: | Walsall |
| Postcode: | WS4 |
| Address: | Mere View, Walsall WS4 |
| Bathrooms: | 1 |
| Bedrooms: | 4 |
Property Description
Purplebricks are pleased to offer this beautifully presented detached family home on this tranquil cul de sac, just off Lichfield Road on this popular modern development. Some of the standout features of this property are four double bedrooms, en suite to master, conservatory and stunning kitchen/diner. Benefitting from double glazing and central heating this exceptional family home will have wide appeal to those looking for spacious and immaculately presented accommodation. The garage has been partitioned to offer storage to front and office/study to rear
Porch
Front door opening into this covered porch with window to front, and further door into hallway
Hallway
Stairs off to first floor
Lounge
15'9" into bay x 13'4" max
Spacious living space located to the front of the property
Kitchen/Diner
12' x 10'9
A stunning open plan kitchen/diner with vertical radiator to wall, a matching range of wall mounted cupboards and base units with wood effect work surface over, built in oven/hob/hood, access to understairs cupboard
Conservatory
9'1" x 8'2"
Attractive conservatory with windows to sides and rear, French doors opening to rear garden, having pitched roof with light and laminate flooring
Utility Room
6'8" x 4'8"
Practical utility room with window to side and door to rear, cloak rack to wall, central heating boiler concealed to cupboard, space for washing machine
Office / Study
9'8" x 7'7"
Rear part of original garage, partitioned to provide office/study or playroom
Downstairs Cloakroom
Suite comprising of wc and wash hand basin
Landing
Access to loft and downlighting to ceiling
Master Bedroom
12'4" bay x 11'1" to wardrobe front
Double bedroom with window to front, downlighters and fitted wardrobes
En-Suite Shower Room
Attractive en suite with suite comprising of shower enclosure, wc and wash hand basin inset to vanity unit, window to front
Bedroom Two
15'2" x 7'10"
Double bedroom with windows to front and rear
Bedroom Three
9' x 7'4"
Double bedroom with window to rear
Bedroom Four
8'6" x 8'
Double bedroom with window to rear
Bathroom
Modern white bathroom suite comprising of wc, wash hand basin inset on drawer unit and bath with mains fed shower over and screen, window to side and fully tiled walls
Garage
9' x 6'5"
Storage space to front part of garage with partition across and office to rear
Outside
Front
Block paved driveway for approx. 4 cars
Rear
Patio leading to lawn, being enclosed with pedestrian access to side
Property Location
Similar Properties
Detached house For Sale Walsall Detached house For Sale WS4 Walsall new homes for sale WS4 new homes for sale Flats for sale Walsall Flats To Rent Walsall Flats for sale WS4 Flats to Rent WS4 Walsall estate agents WS4 estate agents



.png)











