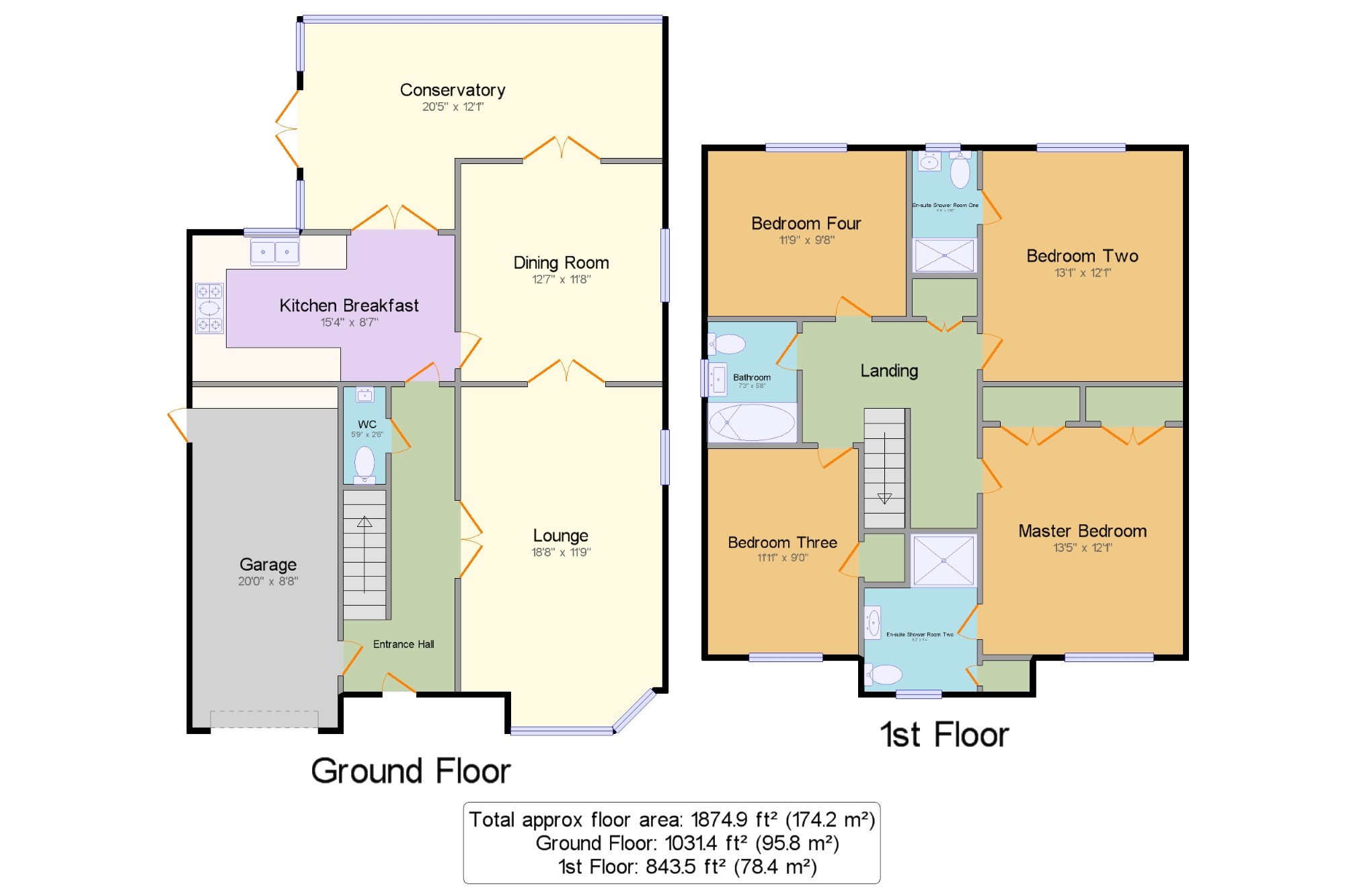4 Bedrooms Detached house for sale in Merewood Gardens, Shirley, Croydon, Surrey CR0 | £ 750,000
Overview
| Price: | £ 750,000 |
|---|---|
| Contract type: | For Sale |
| Type: | Detached house |
| County: | London |
| Town: | Croydon |
| Postcode: | CR0 |
| Address: | Merewood Gardens, Shirley, Croydon, Surrey CR0 |
| Bathrooms: | 1 |
| Bedrooms: | 4 |
Property Description
Featured in the big open house-29th and 30th September-please call for viewing executive style detached family home which is one of seven properties built by Peliken Homes in 2005 and set within a private cul de sac and gated development. This is a well proportioned and presented family home, featuring four double bedrooms, two of which have en-suites shower rooms, as well as a family bathroom. To the ground floor there is a large kitchen/breakfast room with integrated appliances and a double glazed conservatory with under floor heating. Two interconnecting reception rooms. Also features double glazing and gas fired central heating, plus downstairs cloakroom. There is an integral garage with electric up and over door and driveway parking for up to four cars. Private rear garden which is mainly laid to lawn enjoying views over Ashburton Playing Fields.
Executive style detached home
Built by Peliken Homes in 2005
Gated development with electric gates
Four double bedrooms
Two en-suites and family bathroom
Two reception rooms
Double glazed conservatory with under floor heating
Driveway and integral garage
Private cul de sac location
Convenient location for local schools and open spaces.
Entrance Hall x . Under stairs storage cupboard. Radiator. Laminate wood flooring. Door to garage.
Lounge18'8" x 11'9" (5.7m x 3.58m). Dual aspect with double glazed leaded light windows. Radiator. Double doors opening to dining room.
Dining Room12'7" x 11'8" (3.84m x 3.56m). Double glazed leaded light window to side and doors to garden. Radiator.
Kitchen Breakfast15'5" x 8'7" (4.7m x 2.62m). Double glazed leaded light window to rear and Bio fold doors to the conservatory. Fitted with a range of base and wall mounted units with Granite work surfaces and lighting over. Inset twin bowl sink unit with mixer tap. Inset ceramic five ring hob with stainless steel canopy style filter hood and double oven and microwave. Integrated fridge, freezer and dishwasher. Radiator. Ceramic tiled floor.
Conservatory20'5" x 12'1" (6.22m x 3.68m). Double glazed windows and patio doors to the garden. Glass roof. Inset lighting. Ceramic tiled floor with electric under floor heating.
WC5'9" x 2'6" (1.75m x 0.76m). Low level flush w.C. Vanity wash hand basin. Tiled walls Radiator.
Landing x . Double width cupboard housing water cylinder. Access to loft. Coved ceiling.
Master Bedroom13'5" x 12'1" (4.1m x 3.68m). Double glazed leaded light window. Fitted wardrobes incorporating two doubles. Radiator. Coved ceiling. Door to en-suite shower room.
En-suite Shower Room One6'4" x 3'10" (1.93m x 1.17m). Double glazed leaded light window to front. Suite comprising shower cubicle. Low level w.C. Vanity wash hand basin with vanity unit. Radiator. Built in storage cupboard. Heated towel rail. Shaver point. Extractor fan. Inset lighting. Coved ceiling. Ceramic tiled floor.
Bedroom Two13'1" x 12'1" (3.99m x 3.68m). Double glazed leaded light window. Radiator. Laminate wood flooring. Door to en-suite shower room.
En-suite Shower Room Two9'2" x 6'4" (2.8m x 1.93m). Double glazed leaded light window to rear. Suite comprising shower cubicle. Vanity wash hand basin with vanity unit. Low level flush w.C. Radiator. Heated towel rail. Extractor fan. Inset lighting. Ceramic tiled floor.
Bedroom Three11'11" x 9' (3.63m x 2.74m). Double glazed leaded light window. Radiator. Built in single wardrobe/cupboard. Coved ceiling. Laminate wood flooring.
Bedroom Four11'9" x 9'8" (3.58m x 2.95m). Double glazed leaded light window. Radiator. Coved ceiling.
Bathroom7'3" x 5'8" (2.2m x 1.73m). Double glazed leaded light window. White suite comprising panel enclosed bath with mixer tap. Wash hand basin. Low level flush w.C. Radiator/towel rail. Shaver point. Extractor fan. Inset lighting. Ceramic tiled floor.
Garden x . Approximately 40 ft x 40 ft with a paved patio area, mainly laid to lawn. Shed. Outside water tap. Side access.
Garage20' x 8'8" (6.1m x 2.64m). Integral with up and over electric door and personal door to the property and door to the garden. The garage has been floored and is plumbed for washing machine. Wall mounted boiler. Approached via a brick paved frontage providing off street parking for up to four cars.
Property Location
Similar Properties
Detached house For Sale Croydon Detached house For Sale CR0 Croydon new homes for sale CR0 new homes for sale Flats for sale Croydon Flats To Rent Croydon Flats for sale CR0 Flats to Rent CR0 Croydon estate agents CR0 estate agents



.png)











