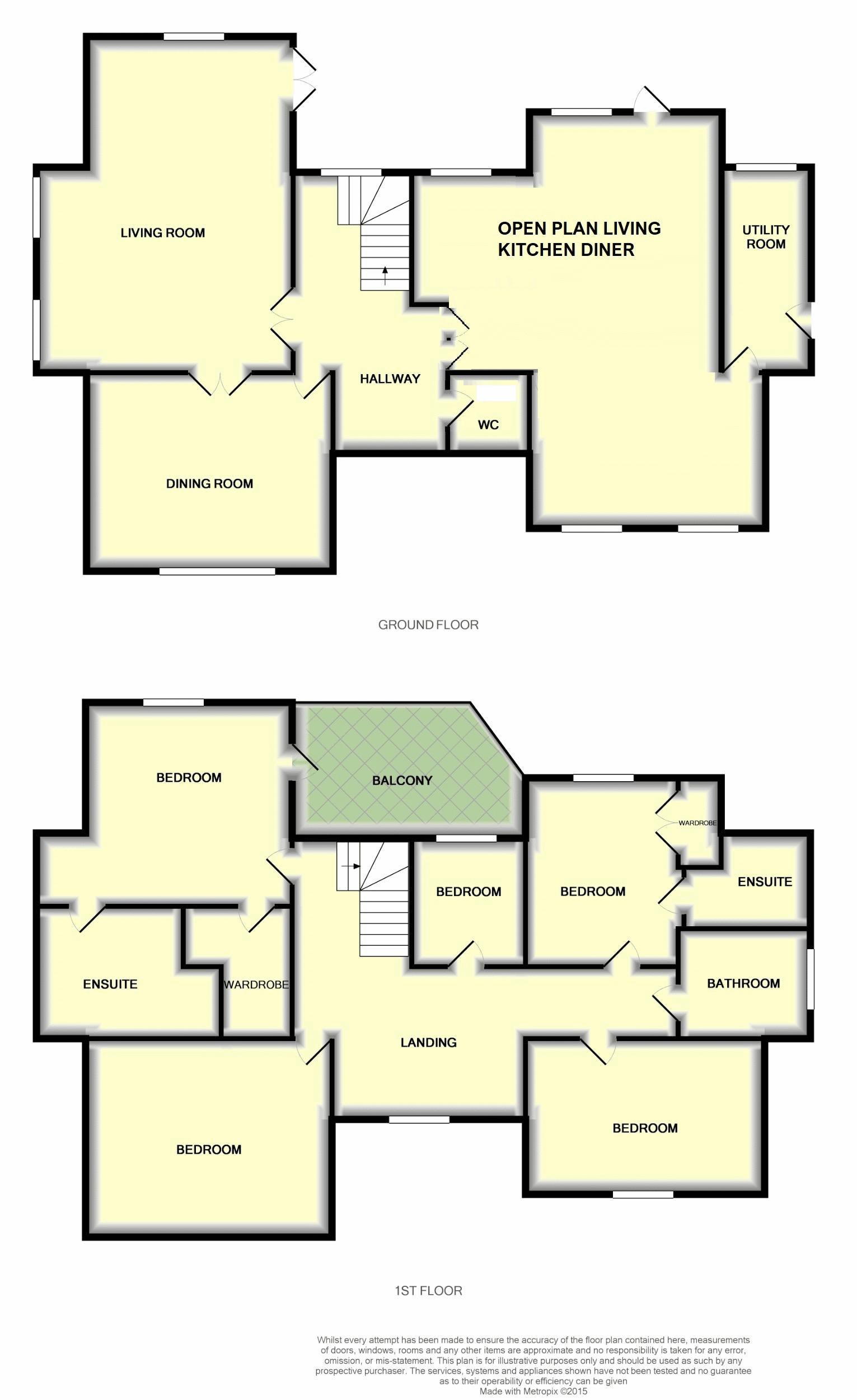5 Bedrooms Detached house for sale in Mereworth, Caldy, Wirral CH48 | £ 835,000
Overview
| Price: | £ 835,000 |
|---|---|
| Contract type: | For Sale |
| Type: | Detached house |
| County: | Cheshire |
| Town: | Wirral |
| Postcode: | CH48 |
| Address: | Mereworth, Caldy, Wirral CH48 |
| Bathrooms: | 3 |
| Bedrooms: | 5 |
Property Description
Executive and substantial five bedroom detached family residence situated in the prestigious and sought after area of Caldy. Offering spacious and versatile accommodation appointed to exacting standards and flooded with an abundance of natural light, In brief this stunning accommodation comprises a welcoming entrance hall, spacious lounge, dining room and a downstairs W.C. At the heart of this home is the impressive bespoke open plan kitchen diner complete with granite work surfaces, bi-folding doors and utility room off. To the first floor you have a large master suite boasting a walk in wardrobe, luxury en suite and balcony. Four further good sized bedrooms, second en suite and modern family bathroom. Further benefiting from a detached triple car garage, ample off road parking, double glazing and gas central heating. Encapsulating this home perfectly are the beautifully landscaped gardens, with sweeping lawn and various patio areas perfect for entertaining. A closer inspection is essential to appreciate this home in full.
Hallway -
Double glazed window to rear aspect, coved ceiling, two radiators, doors to lounge, dining room, open plan living kitchen diner, study and downstairs WC, stairs to first floor with storage below
Lounge - (22' 8'' x 14' 1'' increasing to 17' (6.90m x 4.29m increasing to 5.18m))
One double glazed window to front, one to rear and two to side aspects, coved ceiling, two radiators, feature log burning stove, television point, double glazed French doors to side
Dining Room - (14' 11'' x 13' 0'' (4.54m x 3.96m))
Double glazed window to front aspect, coved ceiling, radiator, double doors to lounge
Open Plan Living Kitchen Diner - (27' 11'' x 20' 4'' (8.5m x 6.2m))
Double glazed windows to front and rear aspects, two radiators, range of bespoke wall and base units with granite work surfaces, one and half inset sink unit with mixer tap, fixtures for gas cooker, built in microwave and dishwasher. Centre island with Quartz works surfaces, bi-folding doors to the rear garden, log burning fireplace in seating area
Downstairs W.C -
Frosted double glazed window to front aspect, low level WC, pedestal wash hand basin, radiator
Utility Room - (14' 1'' x 5' 11'' (4.29m x 1.80m))
Double glazed window to rear aspect, wall and base units, stainless steel sink and drainer unit with mixer tap, space and plumbing for washing machine and tumble dryer, wall mounted boiler, radiator, tiled floor, frosted double glazed door to side
First Floor Landing -
Spacious landing with double glazed windows to front and rear aspects, coved ceiling, doors to master bedroom, bedrooms two, three, four and five, family bathroom and airing cupboard with shelving housing water cylinder
Master Bedroom - (14' 2'' x 13' 1'' (4.31m x 3.98m))
Double glazed window to rear aspect, coved ceiling, radiator, television point, double glazed French door to balcony, door to walk in wardrobe with fitted hanging rail and shelving, door to en suite
Walk In Wardrobe - (9' 6'' x 6' 7'' (2.9m x 2m))
Built in wardrobe with hanging and shelving
Master En Suite -
Frosted double glazed windows to front and side aspects, low level W.C, pedestal wash hand basin, large shower cubicle with mixer shower, panel enclosed corner bath with mixer tap and shower attachment
Bedroom Two -
Double glazed window to rear aspect, coved ceiling, radiator, built in wardrobe with hanging space and shelving, television point, door to en suite
En Suite Two -
Frosted double glazed window to rear aspect, shower cubicle with mixer shower, pedestal wash hand basin, low level WC, extractor unit, radiator, part tiled walls
Bedroom Three - (16' 2'' x 10' 8'' (4.92m x 3.25m))
Double glazed window to front aspect, coved ceiling, radiator, television point
Bedroom Four - (14' 1'' x 13' 1'' (4.29m x 3.98m))
Double glazed window to front aspect, coved ceiling, radiator, built in wardrobes with hanging space and shelving, television point
Bedroom Five - (9' 6'' x 8' 1'' (2.89m x 2.46m))
Double glazed window to rear aspect, coved ceiling, radiator, television point
Bathroom -
Frosted double glazed window to side aspect, five piece bathroom suite comprising shower cubicle with mixer shower, enclosed bath with mixer tap and shower attachment, pedestal wash hand basin, low level WC and bidet, extractor unit, radiator, tiled walls and floor
Garage -
Detached triple garage
Rear -
Private enclosed rear garden with main paved patio stretching across the rear of the property, landscaped split level lawn with borders stocked with plants and shrubs, second patio area to rear with some mature trees, side access gate
Property Location
Similar Properties
Detached house For Sale Wirral Detached house For Sale CH48 Wirral new homes for sale CH48 new homes for sale Flats for sale Wirral Flats To Rent Wirral Flats for sale CH48 Flats to Rent CH48 Wirral estate agents CH48 estate agents



.png)











