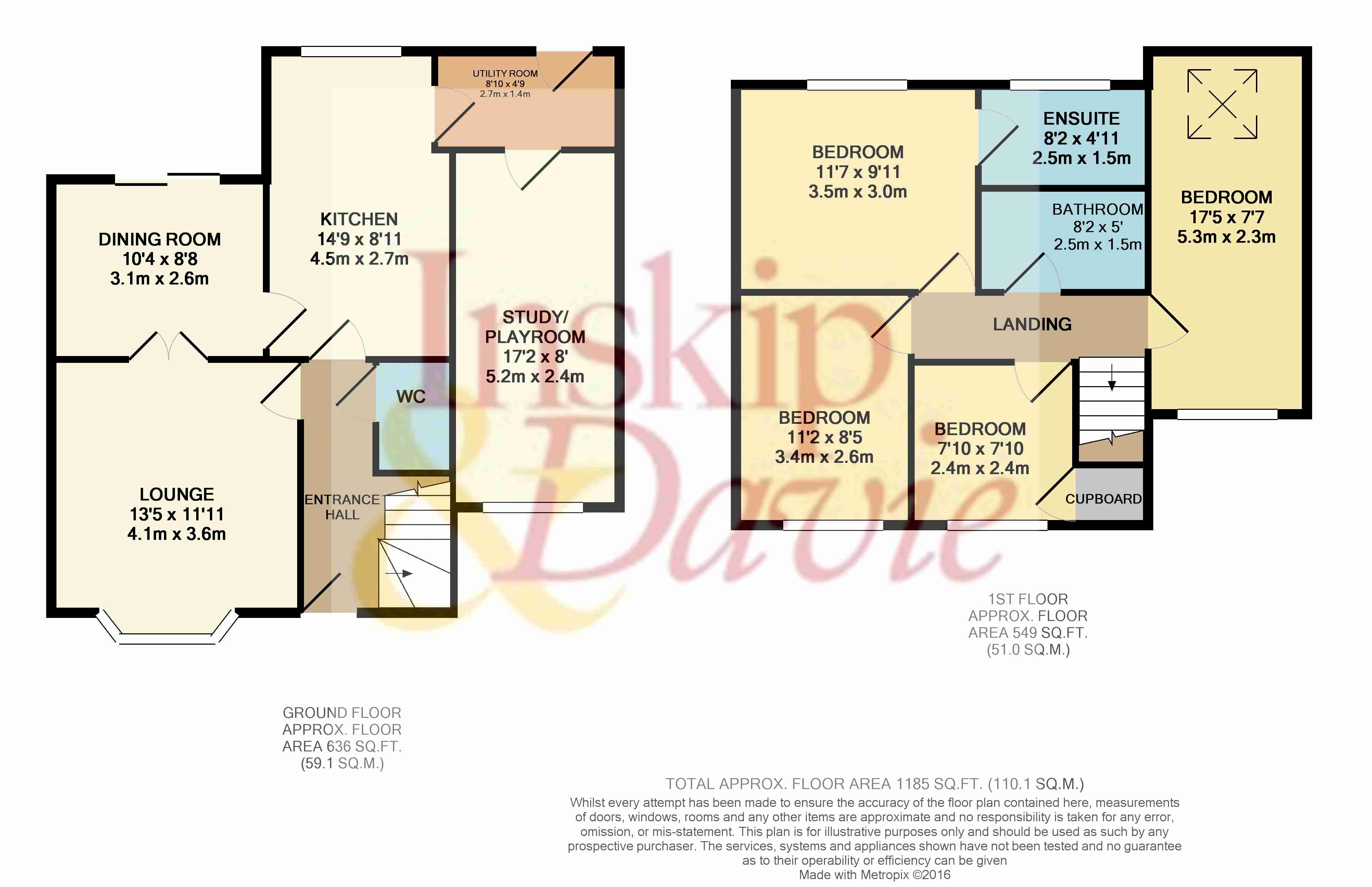4 Bedrooms Detached house for sale in Merlin Drive, Sandy SG19 | £ 389,950
Overview
| Price: | £ 389,950 |
|---|---|
| Contract type: | For Sale |
| Type: | Detached house |
| County: | Bedfordshire |
| Town: | Sandy |
| Postcode: | SG19 |
| Address: | Merlin Drive, Sandy SG19 |
| Bathrooms: | 1 |
| Bedrooms: | 4 |
Property Description
This fine example also offers separate reception rooms, bespoke shutter blinds, solid wood flooring, 16 Guest Bedroom plus lawn rear garden backing onto playing fields and double width driveway to front.
Early viewing strongly recommended for this chain free property.
Entrance Canopy
uPVC double glazed leaded entrance door to:
Entrance Hall
Single panel radiator, stairs rising to first floor, feature solid wood flooring, coving to ceiling, fitted cupboard beneath stair case, communicating doors to:
Cloakroom
Vertical chrome towel rail, two piece modern white suite comprising of low level W.C, wash hand basin, tiling to splash areas extractor fan, continued solid wood floor.
Sitting Room 14’2 into bay X 12’ max
uPVC double glazed bay window to front elevation with feature fitted bespoke shutter blinds, double panel radiator, feature ornamental fireplace with marble hearth.
Dining Room 10’6 X 8’9
uPVC double glazed patio door to rear elevation, single panel radiator, coving to ceiling, continued solid wood floor.
Kitchen/Breakfast Room 14’10 X 9’1 max
uPVC double glazed window to rear elevation, double panel radiator, extensive modern fitted kitchen comprising of single drainer enameled sink unit with mixer tap over, roll top work surfaces, range of base units incorporating 1100mm stainless steel Cooker Range with six gas burner, griddle, double oven and grill, plumbing for dish washer, built-in full height fridge, built-in full height separate freezer, feature fitted breakfast bar, tiling to splash areas, matching range of wall mounted units incorporating stainless steel 1100mm extractor hood, feature tiled floor.
Utility Room 9’ X 5’3
uPVC double glazed door to rear elevation, single panel radiator, continued range of base units incorporating matching single drainer enamel sink unit with mixer tap over, roll top work surfaces, plumbing for washing machine, space for tumble dryer, door to:
Family Room 17’2 X 7’10
Versatile Family Room/Home Office, uPVC double glazed window to front elevation with feature fitted bespoke
shutter blinds, single panel radiator, and solid wood floor.
First Floor
Landing
uPVC double glazed window to side elevation at base of stairs, access to loft space. Communicating doors to:
Master Bedroom 11’8 including wardrobe X 10’1
uPVC double glazed window to rear elevation, single panel radiator, built-in double door wardrobe with rail and shelf fitted plus over bed units, door to:
8’ En-suite
Fully tiled luxury En-suite, uPVC obscure double glazed window to rear elevation, chrome vertical towel rail/radiator, modern three piece white suite comprising of low level W.C, wash hand basin, fully tiled shower cubicle, extractor fan, tiled floor, built in airing cupboard housing hot water tank and linen shelf
Bedroom Two 16’10 X 7’9
Dual aspect room with uPVC double glazed window to front elevation plus velux window to rear elevation, single panel radiator.
Bedroom Three 11’3 X 8’6
uPVC double glazed window to front elevation, double panel radiator.
Bedroom Four 8’ X 7’11
uPVC double glazed window to front elevation, single panel radiator, built-in wardrobe with shelf fitted.
Family Bathroom
Refitted family bathroom, chrome vertical towel rail/radiator, three piece white suite comprising of low level W.C, wash hand basin, panel bath with mixer tap over plus separate electric shower over, tiling to splash areas, tiled floor.
External
Front Garden
Retained by established front hedge, mainly laid to lawn with pathway and side access gate to rear garden.
Double Width Driveway
Private driveway providing off road parking.
Rear Garden
Mainly laid to lawn, full width paved patio, two timber garden store/sheds, enclosed by 6’ timber panel fencing, backing onto a open green behind.
Company Disclaimer
These property particulars are produced in good faith only as a general guide and do not constitute any part of a contract. Any appliances, heating systems, alarms etc if mentioned have not been tested by Inskip & Davie Ltd.
Property Location
Similar Properties
Detached house For Sale Sandy Detached house For Sale SG19 Sandy new homes for sale SG19 new homes for sale Flats for sale Sandy Flats To Rent Sandy Flats for sale SG19 Flats to Rent SG19 Sandy estate agents SG19 estate agents



.png)








