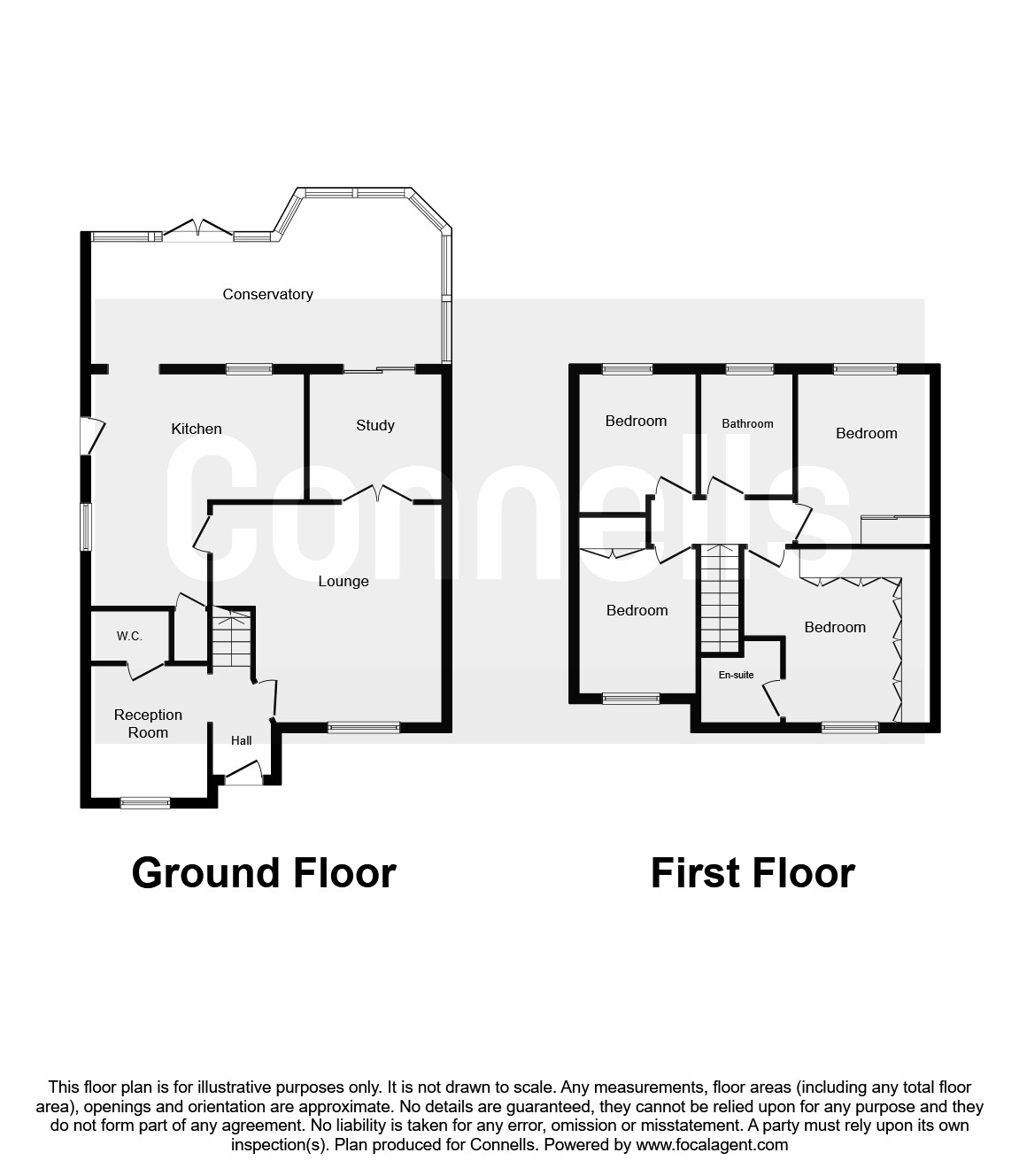4 Bedrooms Detached house for sale in Merlin Park, Portishead, Bristol BS20 | £ 425,000
Overview
| Price: | £ 425,000 |
|---|---|
| Contract type: | For Sale |
| Type: | Detached house |
| County: | Bristol |
| Town: | Bristol |
| Postcode: | BS20 |
| Address: | Merlin Park, Portishead, Bristol BS20 |
| Bathrooms: | 1 |
| Bedrooms: | 4 |
Property Description
Summary
Connells are pleased to market this 4 bedroom detached property with has been extended into the garage and out into the garden with an all year conservatory. Call Connells Now to View.
Description
Connells are pleased to market this 4 bedroom detached property with has been extended into the garage and out into the garden with an all year conservatory. Downstairs there is ample room with a lounge, study, conservatory and second reception room. Extended kitchen/utility room and downstairs cloakroom. Upstairs there is 3 double bedrooms and 1 single, family bathroom and en suite shower room for the master bedroom. Off street parking for multiple cars and landscaped garden with patio and lawned areas to the rear. Call Connells Now.
Entrance Hall
Double glazed window to the front of the property with doors to the lounge, second reception room and stairs to the first floor. Telephone connection point, wired smoke and carbon monoxide detector.
Lounge 14' 11" Plus Bay x 12' 5" Plus under stair recess ( 4.55m Plus Bay x 3.78m Plus under stair recess )
Double glazed bay window to the front of the property. Gas fire in feature stone fireplace, wall mounted radiator, TV point and telephone extension point. Doors to the kitchen and study.
Study 9' 1" x 8' 5" ( 2.77m x 2.57m )
Double doors from the lounge and sliding doors to the conservatory. Wall mounted radiator.
Conservatory 24' x 10' 11" Max ( 7.32m x 3.33m Max )
P Shaped conservatory with a solid roof and double glazed windows to the sides and the rear of the property. Carpeted flooring, two gas wall heaters and down lighters. Access to the kitchen and patio doors to the garden.
Kitchen And Utility Area 14' 6" Max x 8' 4" Widens to 15'10'' ( 4.42m Max x 2.54m Widens to 15'10'' )
Fitted kitchen comprising wall and base units with granite work surfaces and splashbacks incorporating a sink and drainer. Built in electric oven and gas hob with cooker hood over, plumbing for a washing machine, tumble dryer and dishwasher. Space for free standing fridge and freezer and built in storage cupboard. Door and window to the side of the property, window through to the conservatory and a door from the lounge. Two wall mounted radiators, down lighters and wooden flooring.
Second Reception Room 9' x 7' 9" ( 2.74m x 2.36m )
Double glazed window to the front of the property, wall mounted radiator and door to the cloakroom.
Cloakroom
Part tiled cloakroom comprising a low level WC, wash hand basin and heated towel rail.
Landing
Stairs leading from the entrance hall with doors to bedrooms, bathroom and loft access with loft ladder. Wired smoke and carbon monoxide detector.
Bedroom 1 12' 6" Max x 12' 1" ( 3.81m Max x 3.68m )
Double glazed window to the front of the property. Fitted wardrobes, bedside tables and dressing table, wall mounted radiator and TV connection point. Door to en suite shower room.
En Suite Shower Room
Tiled en suite comprises of a shower cubicle, extractor fan, wash hand basin built in to a vanity unit, heated towel rail and built in storage cupboards.
Bedroom 2 11' 7" Max x 9' 1" ( 3.53m Max x 2.77m )
Double glazed window to the rear, built in wardrobe and wall mounted radiator.
Bedroom 3 12' 1" x 8' 1" ( 3.68m x 2.46m )
Double glazed window to the front of the property with a wall mounted radiator and airing cupboard housing the boiler.
Bedroom 4 9' 6" Max x 8' ( 2.90m Max x 2.44m )
Double glazed window to the rear of the property. Wall mounted radiator.
Bathroom
Fully tiled bathroom comprising a bath with mixer taps, shower cubicle, low level WC, wash hand basin built in to a vanity unit and shaver point. Spot lighting, tiled flooring, heated towel rail and double gazed window to the rear of the property.
Front Garden
Paved driveway with parking for two cars. Lawned areas and access to the rear garden at both sides of the property.
Rear Garden
Patio area with space for table and chairs. Steps up to lawned garden with a plant and shrub border and paved areas which can be used for a BBQ and shed. Exterior tap and power point.
1. Money laundering regulations - Intending purchasers will be asked to produce identification documentation at a later stage and we would ask for your co-operation in order that there will be no delay in agreeing the sale.
2: These particulars do not constitute part or all of an offer or contract.
3: The measurements indicated are supplied for guidance only and as such must be considered incorrect.
4: Potential buyers are advised to recheck the measurements before committing to any expense.
5: Connells has not tested any apparatus, equipment, fixtures, fittings or services and it is the buyers interests to check the working condition of any appliances.
6: Connells has not sought to verify the legal title of the property and the buyers must obtain verification from their solicitor.
Property Location
Similar Properties
Detached house For Sale Bristol Detached house For Sale BS20 Bristol new homes for sale BS20 new homes for sale Flats for sale Bristol Flats To Rent Bristol Flats for sale BS20 Flats to Rent BS20 Bristol estate agents BS20 estate agents



.png)











