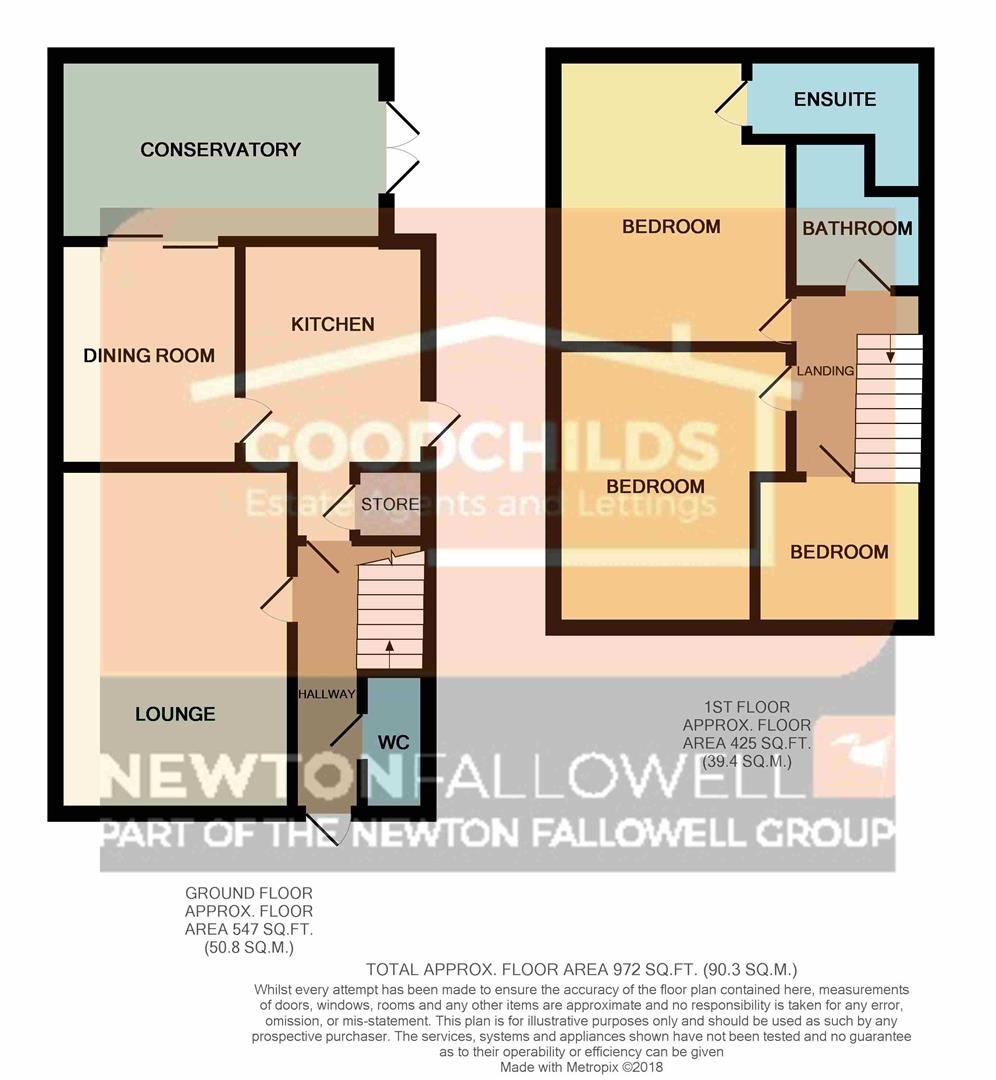3 Bedrooms Detached house for sale in Merlin Way, Kidsgrove, Stoke-On-Trent ST7 | £ 189,950
Overview
| Price: | £ 189,950 |
|---|---|
| Contract type: | For Sale |
| Type: | Detached house |
| County: | Staffordshire |
| Town: | Stoke-on-Trent |
| Postcode: | ST7 |
| Address: | Merlin Way, Kidsgrove, Stoke-On-Trent ST7 |
| Bathrooms: | 2 |
| Bedrooms: | 3 |
Property Description
An immaculately presented three bedroom detached house located at the head of a cul-de-sac overlooking fields. An internal inspection is highly advised to appreciate the show home standard on offer. Internally the property briefly comprises; Entrance Hallway, Downstairs WC, Lounge, Dining Room, Modern Fitted Kitchen, Conservatory, Landing, Three Bedrooms, Family Bathroom & En-Suite. Externally the property offers off road parking, a single garage and a private rear garden backing onto fields.
Front
Entrance Hallway (3.66m’0.61m x 1.83m (12’2 x 6))
Having radiator and door to front.
Dining Room (3.07m x 2.51m (10'1 x 8'3))
Having radiator and patio doors into conservatory.
Lounge (4.70m x 3.23m (15'5 x 10'7))
Having gas fire, radiator and double glazed bay window to front.
Fitted Kitchen (4.09m x 2.51m (13'5 x 8'3))
Having a range of wall and base units with preparation worksurfaces over incorporating 1.5 sink drainer. Integrated oven with gas hobs and e tractor over, integrated fridge freezer, integrated washing machine, slimline dishwasher, storage cupboard, under floor heating, double glazed window to rear and door to side.
Conservatory (4.50m x 2.54m (14'9 x 8'4))
Having radiator, double glazed windows and French doors into garden.
Cloakroom (1.93m x 0.81m (6'4 x 2'8))
Having WC, wash hand basin, tiled walls, radiator and double glazed window to side.
Landing (2.64m x 1.85m (8'8 x 6'1))
Having storage cupboard, loft access and double glazed window to side.
Bathroom (2.46m x 1.83m (8'1 x 6'))
Having white three piece suite comprising; panel bath with shower off taps, WC and wash hand basin. Radiator, extractor fan and double glazed window to side.
Master (3.96m x 3.28m (13' x 10'9))
Having built in wardrobes, radiator and double glazed window to front.
Bedroom Two (3.28m x 3.20m (10'9 x 10'6))
Having built in wardrobes, radiator and double glazed window to front.
Bedroom Three (2.34m x 1.98m (7'8 x 6'6))
Having radiator and double glazed window to front.
Ensuite (2.49m x 1.91m max (8'2 x 6'3 max))
Having white three piece suite comprising; shower cubicle, WC and wash hand basin. Part tiled walls, radiator and double glazed window to rear.
Double Garage
Rear
Property Location
Similar Properties
Detached house For Sale Stoke-on-Trent Detached house For Sale ST7 Stoke-on-Trent new homes for sale ST7 new homes for sale Flats for sale Stoke-on-Trent Flats To Rent Stoke-on-Trent Flats for sale ST7 Flats to Rent ST7 Stoke-on-Trent estate agents ST7 estate agents



.png)











