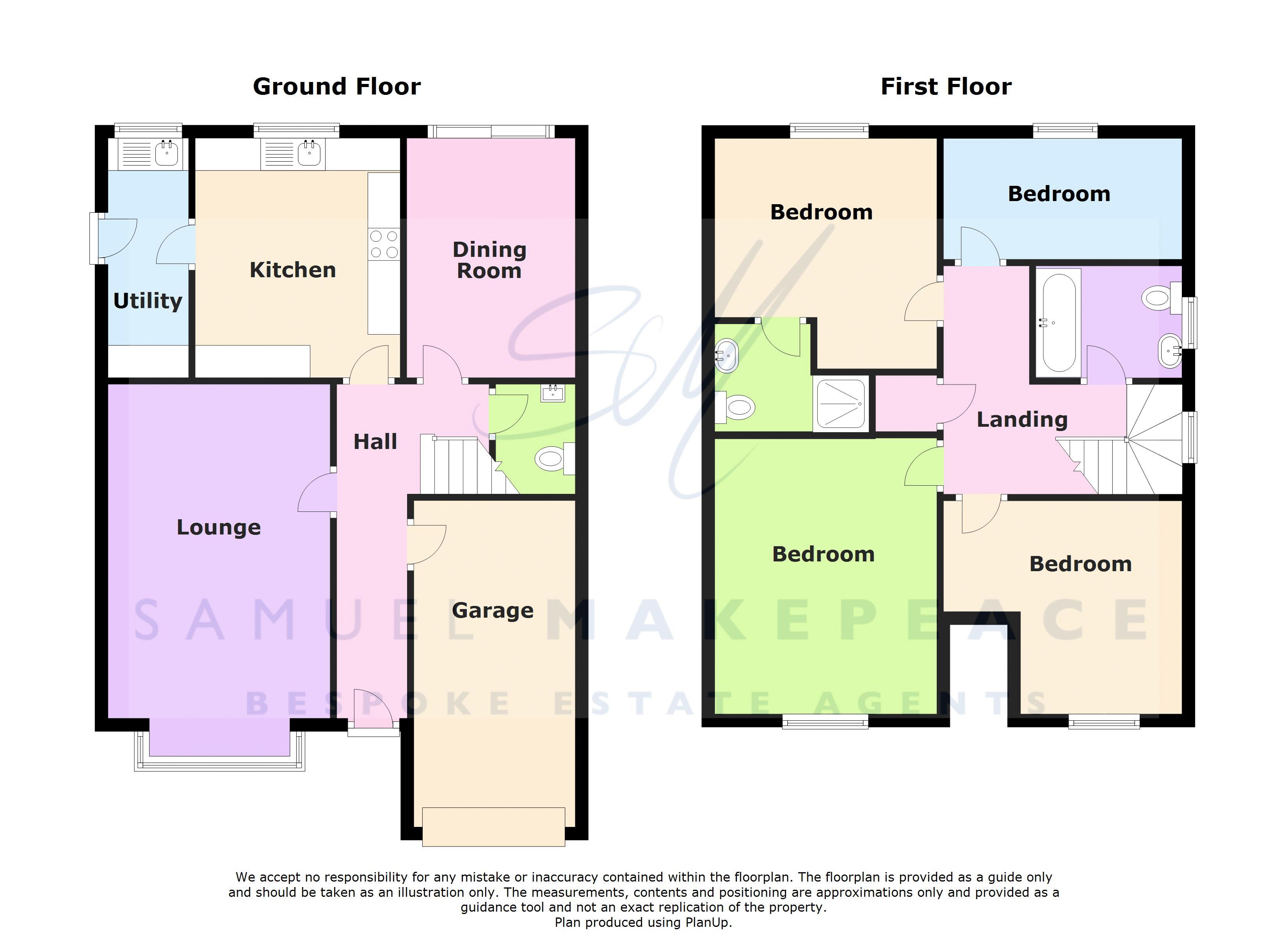4 Bedrooms Detached house for sale in Merlin Way, Kidsgrove, Stoke On Trent ST7 | £ 249,950
Overview
| Price: | £ 249,950 |
|---|---|
| Contract type: | For Sale |
| Type: | Detached house |
| County: | Staffordshire |
| Town: | Stoke-on-Trent |
| Postcode: | ST7 |
| Address: | Merlin Way, Kidsgrove, Stoke On Trent ST7 |
| Bathrooms: | 2 |
| Bedrooms: | 4 |
Property Description
There is no place like home, there is no place like home. Click your ruby red slippers together and repeat those words, as you will surely end up at Merlin Way standing at the front composite door and ready to make this your family home. What a fantastic position this place sits in too, at the peak of the development in Kidsgrove and backing onto open fields. It is also set back off the road and nestled at the edge of a private driveway of just three homes. Inside and you will be going stir crazy for what is on offer. Let us start in the large lounge with feature inset as fire, and bay window. Then move to the dining room that offers patio doors to the garden. There is a fitted kitchen with utility room just off, and a chic downstairs WC. Up to the next floor and you are going to wowed by the four bedrooms, including three doubles. The master suite has a lovely en-suite shower room, a double view of the garden and open aspects, plus lots of purpose built modern bedroom furniture. In fact all the bedrooms have their own fitted storage systems leaving plenty of room around them. To complete the internals there is a gorgeous bathroom boasting jacuzzi bath and a contemporary towel warmer. Outside and the front Drive is huge, and hands you gated access to the landscaped garden, with a wooden summer house. So follow the yellow brick road right to our kidsgrove office, or us to book your viewing.
Interior
Ground Floor
Entrance Hall (14' 0'' x 5' 8'' (4.27m x 1.72m))
A double glazed composite door to the front aspect. Radiator.
Cloakroom
A double glazed window to the side aspect. Features a low level WC, vanity unit with integrated storage system and a radiator.
Lounge (17' 0'' x 10' 5'' (5.17m x 3.17m))
A double glazed bay window to the front aspect. Features a gas fireplace, TV point and a radiator.
Dining Room (10' 10'' x 8' 10'' (3.31m x 2.70m))
Double glazed patio doors to the rear aspect. Radiator.
Kitchen (10' 9'' x 9' 3'' (3.27m x 2.83m))
A double glazed door to the rear aspect. Features a fitted kitchen with wall and base units, stainless steel sink with side drainer, work surfaces, electric oven and gas hob, plumbing for a dishwasher and space for a tumble dryer.
Utility Room (9' 1'' x 3' 11'' (2.78m x 1.19m))
A double glazed window to the rear aspect and a double glazed door to the garden. Features wall and base units, sink with side drainer, work surfaces, plumbing for a washing machine and a radiator.
First Floor
Landing (11' 6'' x 11' 5'' (3.51m x 3.48m))
A double glazed window to the side aspect. Loft access.
Bedroom One (12' 4'' x 9' 5'' (3.77m x 2.88m))
Double glazed windows to the rear aspect. Features fitted wardrobes, TV point and a radiator.
En-Suite (7' 9'' x 5' 2'' (2.37m x 1.57m))
A double glazed window to the side aspect. Features a low level WC, vanity unit with storage, extractor fan, shaver point and a heated towel rail.
Bedroom Two (11' 2'' x 9' 10'' (3.41m x 3.0m))
A double glazed window to the front aspect. Features a fitted wardobe, TV point and a radiator.
Bedroom Three (12' 7'' x 11' 4'' (3.84m x 3.46m))
A double glazed window to the front aspect. Features fitted wardrobes, TV point and a radiator.
Bedroom Four (10' 1'' x 5' 8'' (3.08m x 1.72m))
A double glazed window to the rear aspect. Features a fitted wardrobe, TV point and a radiator.
Bathroom (7' 1'' x 5' 6'' (2.15m x 1.67m))
A double glazed window to the side aspect. Features a bath with mixer tap, vanity unit with storage, low level WC, extractor fan, shaver point and a heated towel rail.
Exterior
Front Garden
A tarmac driveway leading to the front of the property with gated access to the side.
Rear Garden
A paved patio area with a laid to lawn and decorative shrub beds with a summerhouse at the top.
Garage (17' 3'' x 8' 5'' (5.25m x 2.57m))
Fully powered with lighting. Up and over doors.
Property Location
Similar Properties
Detached house For Sale Stoke-on-Trent Detached house For Sale ST7 Stoke-on-Trent new homes for sale ST7 new homes for sale Flats for sale Stoke-on-Trent Flats To Rent Stoke-on-Trent Flats for sale ST7 Flats to Rent ST7 Stoke-on-Trent estate agents ST7 estate agents



.png)










