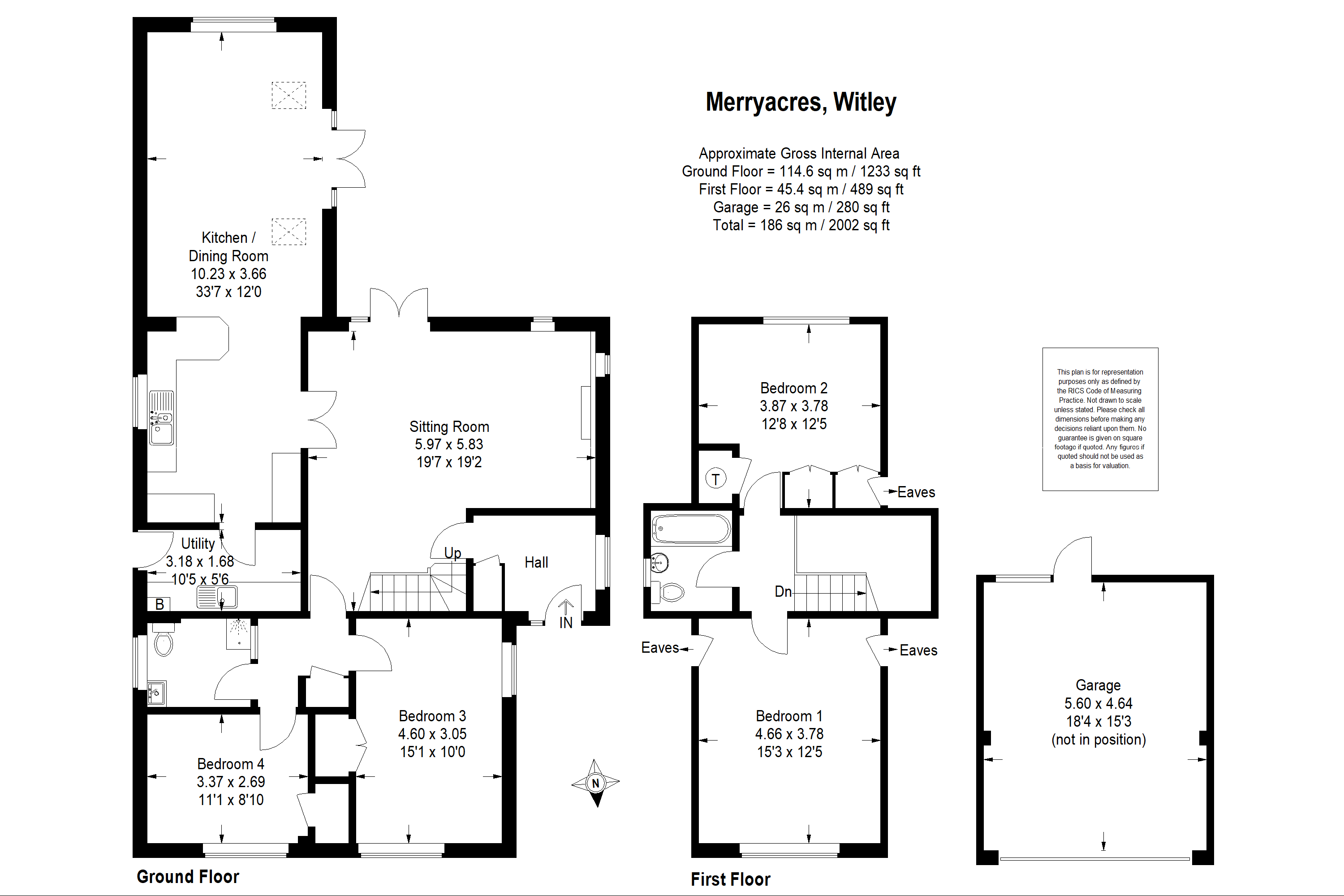4 Bedrooms Detached house for sale in Merryacres, Witley GU8 | £ 675,000
Overview
| Price: | £ 675,000 |
|---|---|
| Contract type: | For Sale |
| Type: | Detached house |
| County: | Surrey |
| Town: | Godalming |
| Postcode: | GU8 |
| Address: | Merryacres, Witley GU8 |
| Bathrooms: | 1 |
| Bedrooms: | 4 |
Property Description
The property has undergone extension work providing excellent accommodation downstairs. The property offers four double bedrooms, a utility room and a detached double garage with further off street parking for several cars.
Internal inspection is highly recommended.
The accommodation comprises:
UPVC double glazed door to:-
entrance lobby: UPVC double glazed side window. Radiator. Parquet flooring. Built in cloaks cupboard. Hardwood door to:-
living room: Triple aspect with UPVC double glazed windows. Feature open fireplace. Wood block parquet flooring. Two radiators. UPVC double glazed patio doors leading to rear garden. Glazed door to:-
kitchen: Fitted with a range of cupboards and drawers. Roll top work surface area with inset sink unit and drainer. Space for Range cooker with extractor hood above. Sapce and plumbing for washing machine and tumble dryer. Space for large fridge/freezer. Side aspect UPVC double glazed window. Tiled flooring with under unit heating. Squared archway to;
family room: Offering excellent family living with large vaulted ceiling and wood block flooring with under floor heating. Rear apsect UPVC double glazed window. Large UPVC patio doors leading to garden. Two Velux windows.
Utility room: Stainless steel sink unit with mixer tap set in work surface area. Space and plumbing for washing machine and tumble dryer. Eye and base level cupboards and drawers. Radiator. Wall mounted gas fired boiler. UPVC double glazed patio door giving side access.
Inner lobby: Built in stroage cupboard.
Bedroom 3: Dual aspect double glazed window. Radiator. Built in double wardrobe.
Bedroom 4: Front aspect UPVC double glazed window. Radiator. Built in single wardrobe.
Shower room: Fitted double shower cubicle with wall mounted power shower. Low level WC. Vanity sink unit. Chrome heated towel rail. Tiled flooring. Frosted side aspect UPVC double glazed window.
Stairs leading to first floor landing:
Bedroom 1: Front aspect UPVC double glazed window. Radiator. Fitted eaves storage space.
Bedroom 2: Rear aspect UPVC double glazed window. Radiator. Fitted double wardrobe. Fitted eaves storage space. Built in airing cupboard housing hot water cylinder tank with slatted shelving.
Bathroom: In a white suite comprising panel enclosed bath. Low level WC. Pedestal wash hand basin. Chrome heated towel rail. Frosted UPVC double glazed window.
Outside:
Rear: Lage paved patio area leading to lawn. Two timber built outhouses. Fully enclosed. Dual front access to front. Personal door to detached double garage with power and lighting.
Front: Lawen garden with driveway providing parking for several cars.
Property Location
Similar Properties
Detached house For Sale Godalming Detached house For Sale GU8 Godalming new homes for sale GU8 new homes for sale Flats for sale Godalming Flats To Rent Godalming Flats for sale GU8 Flats to Rent GU8 Godalming estate agents GU8 estate agents



.png)











