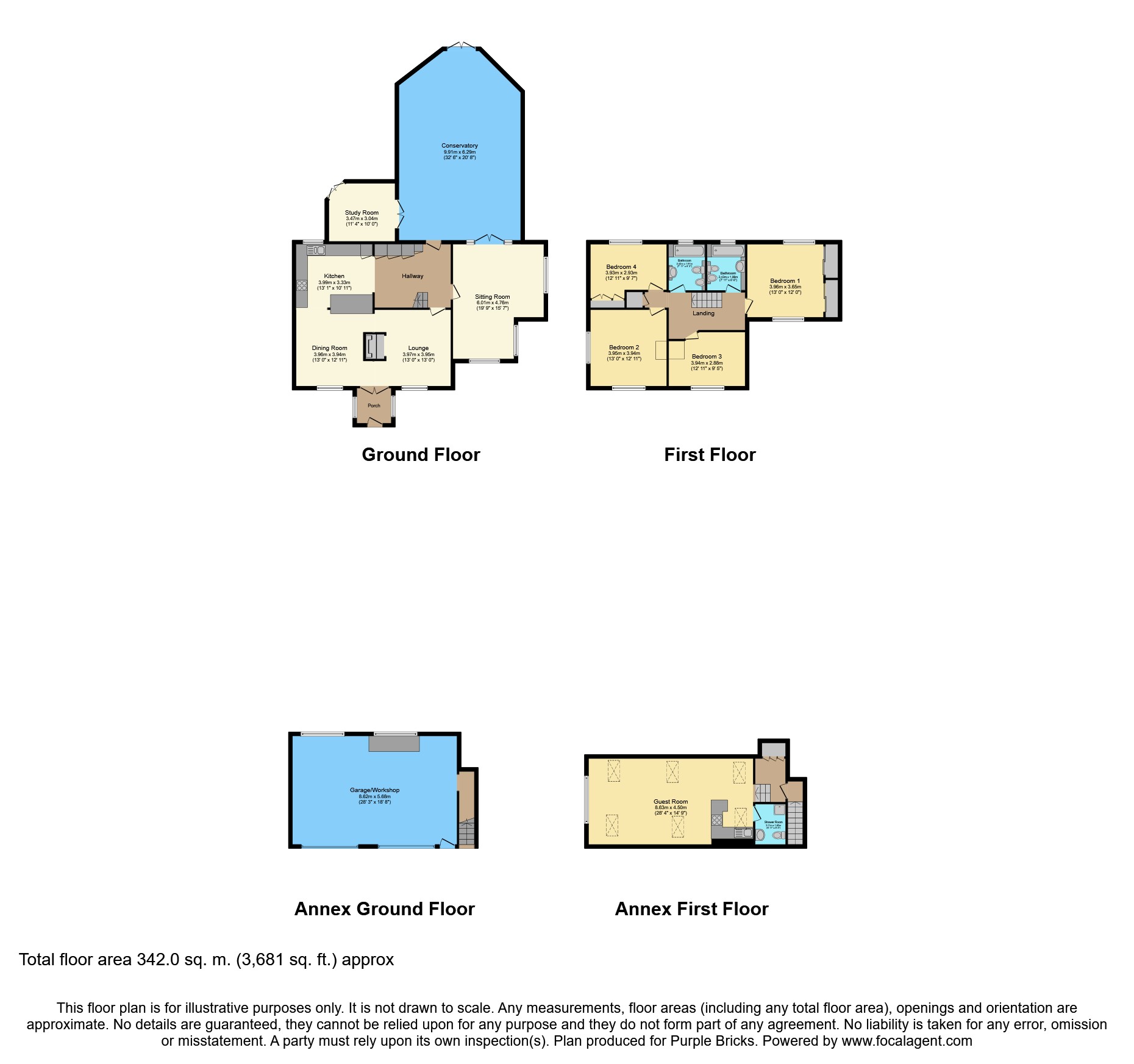4 Bedrooms Detached house for sale in Mersham, Ashford TN25 | £ 775,000
Overview
| Price: | £ 775,000 |
|---|---|
| Contract type: | For Sale |
| Type: | Detached house |
| County: | Kent |
| Town: | Ashford |
| Postcode: | TN25 |
| Address: | Mersham, Ashford TN25 |
| Bathrooms: | 2 |
| Bedrooms: | 4 |
Property Description
The property is a superb detached country house with many character features and immaculately presented accommodation. Grounds extend to approximately 1.5 acres of landscaped gardens and orchard. Transport links include the M20 Motorway and Ashford International Railway station which provides high speed links to London & The Continent.
Entrance Porch
Front door and double glazed windows.
Open Plan Living
13'4 x 12'10
Double glazed window to front, radiator, exposed brick fireplace incorporating log burning stove.
Dining Room
13' x 12'5
Double glazed window to front, radiator.
Lounge
20' x 15'
Double aspect double glazed windows, 2 radiators.
Kitchen
26'5 x 11'
Work surfaces with cupboard and drawer units under, eye level wall units over, 4 ring hob, built in double oven, integrated dishwasher, 2 fridge freezers, double glazed window, large breakfast bar.
Utility Area
15'4 x 9'8
With double glazed windows and doors, fitted units, plumbing for appliances, tiled floor.
Conservatory
20'9 x 16'4
Double glazed windows and doors, tiled floor.
First Floor Landing
With built in airing cupboard.
Bedroom One
15' x 12'
Double aspect double glazed windows, radiator.
Shower Room
8'2 x 6'2
White suite comprising large walk in shower cubicle, double glazed window, vanity wash basin, low level WC. Fitted storage units.
Bedroom Two
Double aspect double glazed windows, radiator.
Bedroom Three
12'1 x 9'6
Double glazed window to front, radiator.
Bedroom Four
13' x 8'2
Double glazed window to rear, radiator, built in double wardrobe.
Family Bathroom
8'3 x 6'3
White suite comprising shaped bath with shower and shower screen, vanity wash basin, low level WC. Double glazed window, fitted storage units, heated towel rail.
Grounds
Approximately 1.5 acres of landscaped grounds, laid in part to lawn area with established trees and ornamental shrubs, large vegetable plot, summerhouse and orchard. Garden Store 22' x 13'
Double Garage
28' x 18'3
With 2 up and over doors, electric light and power, double glazed windows and storage recess.
Studio
28' x 15'
With double glazed window and skylight, Kitchen area with work surfaces, cupboard and drawer units, and 4 ring hob.
En-Suite
7' x 5'5
White suite with shower cubicle, low level WC. Fitted wash basin.
Property Location
Similar Properties
Detached house For Sale Ashford Detached house For Sale TN25 Ashford new homes for sale TN25 new homes for sale Flats for sale Ashford Flats To Rent Ashford Flats for sale TN25 Flats to Rent TN25 Ashford estate agents TN25 estate agents



.png)











