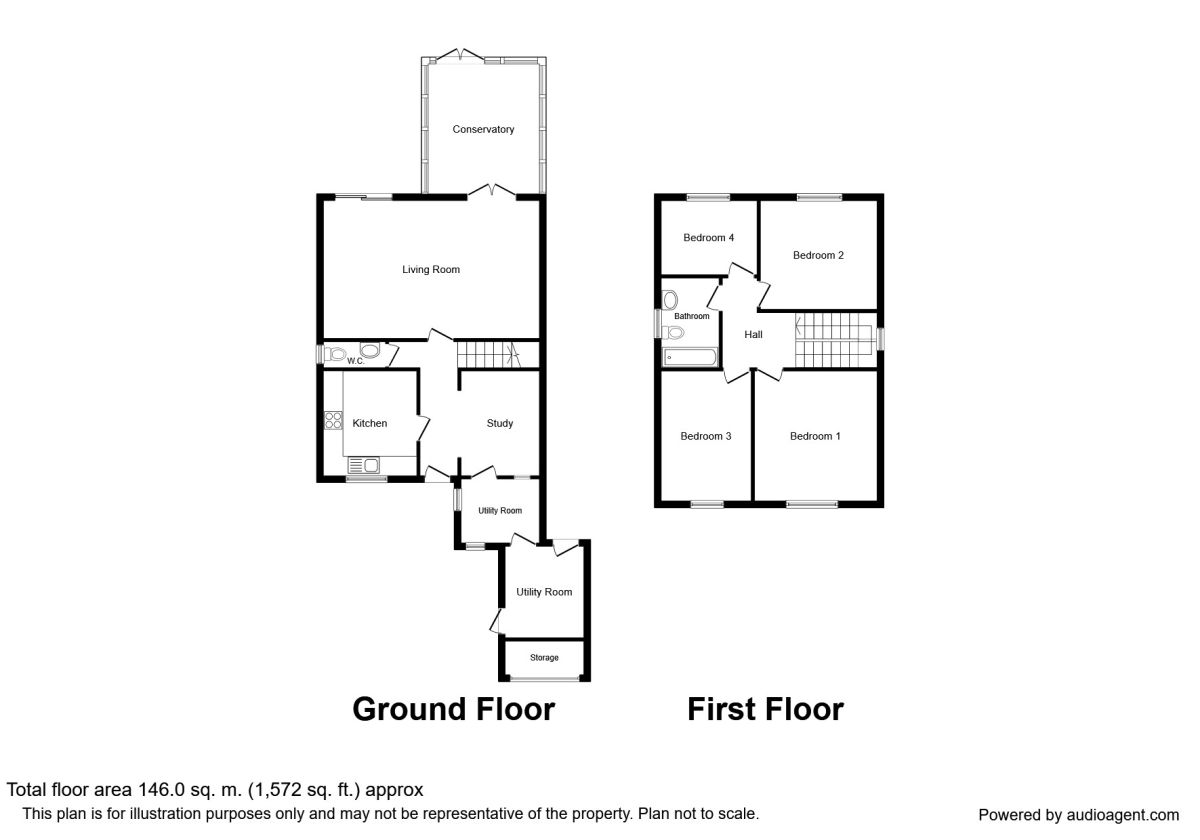4 Bedrooms Detached house for sale in Merton Avenue, Hartley, Longfield DA3 | £ 595,000
Overview
| Price: | £ 595,000 |
|---|---|
| Contract type: | For Sale |
| Type: | Detached house |
| County: | Kent |
| Town: | Longfield |
| Postcode: | DA3 |
| Address: | Merton Avenue, Hartley, Longfield DA3 |
| Bathrooms: | 1 |
| Bedrooms: | 4 |
Property Description
Free hot tub! This well presented four bedroom detached home set on a no-through private road benefits from an impressive 135' long secluded rear garden that includes a timber outhouse with hot tub and bar, making this home a haven for entertaining. Downstairs the home boasts a roomy rear facing lounge, modern kitchen, cloakroom, a conservatory (used as a dining room), plus study, utility and workshop (may suit someone who works from home). Upstairs, leading off the roomy landing are four bight and airy bedrooms plus a beautiful bathroom. The house offers 3/4 parking spaces to the front whilst the attractive rear garden has several different areas, each with their own differing characteristics. Don't miss out! EPC awaiting.
Location
Merton Avenue is a private road and no-through yet located within a short distance to buses on Ash Road and under half a mile away is Longfield High Street. There are two Primary schools in Hartley and local residents can get to enjoy Hartley Country Club and Corinthians/Redlibbets Golf Clubs. Hartley is nestled between the A2 and M20, and local residents appreciated the close proximity to Bluewater.
Our View
Planning to entertain in Summer? Work from home or run a business requiring a workshop at home? This is a must see. Especially if a cul-de-sac type location and a roomy garden is important. This home is ready to go with Man Cave already in place!
Lounge (6.63m x 4.27m)
Kitchen (2.87m x 3.23m)
Study (2.41m x 2.74m)
Utility Room (2.29m x 3.10m)
Cloakroom (1.93m x 0.81m)
Workshop (2.36m x 1.96m)
Conservatory (3.05m x 3.68m)
Bedroom 1 (3.84m x 3.20m)
Bedroom 2 (3.58m x 3.33m)
Bedroom 3 (2.72m x 3.25m)
Bedroom 4 (2.95m x 2.36m)
Bathroom (1.75m x 2.74m)
Garden (41.15m x 0m)
Hot Tub Garden Room (2.87m x 7.16m)
Important note to purchasers:
We endeavour to make our sales particulars accurate and reliable, however, they do not constitute or form part of an offer or any contract and none is to be relied upon as statements of representation or fact. Any services, systems and appliances listed in this specification have not been tested by us and no guarantee as to their operating ability or efficiency is given. All measurements have been taken as a guide to prospective buyers only, and are not precise. Please be advised that some of the particulars may be awaiting vendor approval. If you require clarification or further information on any points, please contact us, especially if you are traveling some distance to view. Fixtures and fittings other than those mentioned are to be agreed with the seller.
/3
Property Location
Similar Properties
Detached house For Sale Longfield Detached house For Sale DA3 Longfield new homes for sale DA3 new homes for sale Flats for sale Longfield Flats To Rent Longfield Flats for sale DA3 Flats to Rent DA3 Longfield estate agents DA3 estate agents



.png)






