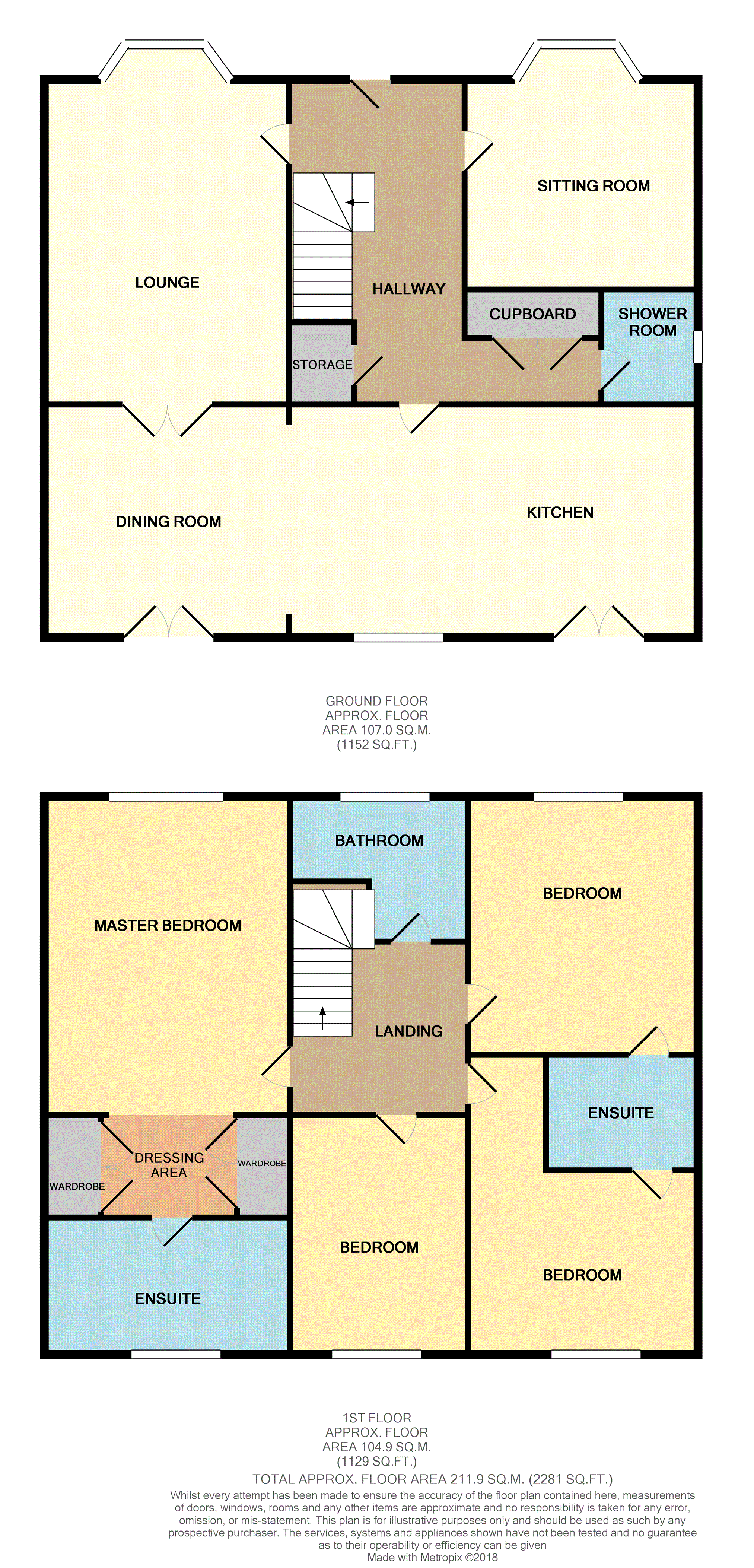5 Bedrooms Detached house for sale in Methlan Park Gardens, Dumbarton G82 | £ 429,000
Overview
| Price: | £ 429,000 |
|---|---|
| Contract type: | For Sale |
| Type: | Detached house |
| County: | West Dunbartonshire |
| Town: | Dumbarton |
| Postcode: | G82 |
| Address: | Methlan Park Gardens, Dumbarton G82 |
| Bathrooms: | 2 |
| Bedrooms: | 5 |
Property Description
Offered to the market is this newly built five-bedroom detached villa which occupies a large plot within a small development of luxury homes located in one of Dumbarton's most sought-after addresses. The property has been finished to exacting standards with sash and cash windows and a slate roof. Early viewing is highly recommended.
The accommodation comprises a large entrance hallway with two built-in storage cupboards. There is a spacious formal lounge with a front facing bay window and a second side window that flood the room with natural light. Double doors open into the open plan kitchen family area that extends the length of the property. The individually designed Intoto kitchen is fitted to a high specification with Neff appliances. There is a range of storage units with co-ordinating worktop space and built-in electric induction hob and breakfast bar. There is also an integrated dishwasher and fridge. Located on the far wall is a bank of storage units with two integrated ovens, an integrated microwave and a fridge / freezer. The sitting room has a large bay window to the front, this could also be used a fifth bedroom. A shower room completes the lower level. From the hallway a sweeping staircase takes you to the upper level. The master bedroom is an excellent size with a dressing area and two large wardrobes leading to an en-suite which is fitted with a four-piece suite comprising a wc, wash hand basin, free standing bath and shower cubical. Bedrooms 2 &3 and both good size doubles with a jack n Jill en-suite. Bedroom 4 is also a double. The family bathroom is fitted with a three-piece white suite comprising a wc, wash hand basin and free-standing bath. The walls and floors are fully tiled.
The property sits in large grounds to all sides. The turfed rear garden is bordered by mature trees, there is also decking that can be accessed from the kitchen family area. The front of the property has a gravel driveway providing parking for a number of vehicles.
Lounge
19'8 x 13'3
Kitchen
22'9 x 13'
Dining / Family Room
13'3 x 13'
Sitting Room
13'11 x 13'4
Shower Room
6'9 x 5'5
Master Bedroom
17'9 x 13'12
Master Dressing Room
7'9 x 5'7
Master En-Suite
Bedroom Two
13'5 x 13'1
Bedroom Three
12'7 x 13'1
Bedroom Four
12'5 x 11'2
Bathroom
8'2 x 7'1
Property Location
Similar Properties
Detached house For Sale Dumbarton Detached house For Sale G82 Dumbarton new homes for sale G82 new homes for sale Flats for sale Dumbarton Flats To Rent Dumbarton Flats for sale G82 Flats to Rent G82 Dumbarton estate agents G82 estate agents



.png)











