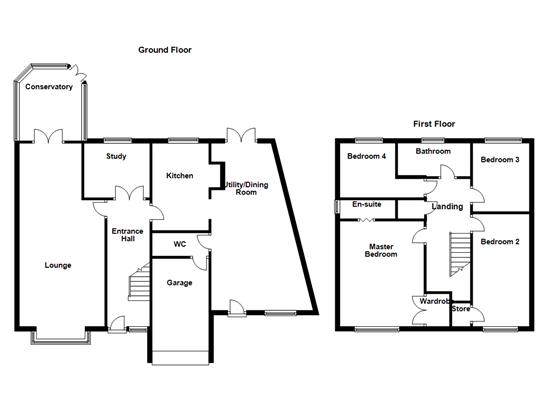4 Bedrooms Detached house for sale in Mexborough Road, Bolton-Upon-Dearne, Rotherham S63 | £ 270,000
Overview
| Price: | £ 270,000 |
|---|---|
| Contract type: | For Sale |
| Type: | Detached house |
| County: | South Yorkshire |
| Town: | Rotherham |
| Postcode: | S63 |
| Address: | Mexborough Road, Bolton-Upon-Dearne, Rotherham S63 |
| Bathrooms: | 2 |
| Bedrooms: | 4 |
Property Description
Full description
House Simple are offering for sale this beautiful detached property with four bedrooms and resides on a corner plot with ample frontage as well as gated off road parking. This individual family home offers ample living space with room to enjoy those moments in the garden. The train station, shops and other local amenities just a short drive away, you must view to appreciate the space on offer.
To Entrance Hall
Wall lights, radiator, coving to ceiling, stairs rising to first floor landing, access to:
Lounge
7.84m x 3.75m max 2.85m min
(25'9" x 12'4" x 9''4") L shaped room, front facing double glazed bay window, coving to ceiling, wall lights, feature gas fire with surround, French doors to:
Conservatory
3.39m x 3.55m (11'1" x 11'7")
French doors giving access to rear garden, ceramic tiled flooring
Dining Room
2.82m x 2.59m (9'3" x 8'5")
(9'3" x 8'6") Currently being used as a study, double glazed window to rear, radiator, coving.
Reception Room
7.19m x 3.38m max
2.20m min (23'7" x 11'1" x 7'3") L shaped room, vaulted ceiling, plumbing for washing machine, space for dryer, single sink/drainer unit, currently being used as a dining room, access to rear garden, wood effect flooring, double glazed doors to rear, double glazed window to front, housing boiler, two radiators
Kitchen
3.88m x 2.50m (12'8" x 8'2")
Rear facing double glazed window, matching wall and base units, wine cooler, space for multi fuel range cooker, extractor, Belfast style sink, under unit lighting, complementary tiling, granite worktops, wood effect flooring, mood lighting, coved ceiling, radiator
Cloakroom
Low level WC, hand wash basin, radiator, wooden flooring
Lobby
Access to integral garage
First Floor Landing
Loft access via pull down ladder, coving, dado rail, airing cupboard, access to:
Master Bedroom
3.70m x 3.80m (12'1" x 12'5")
Double glazed window to front, coving to ceiling, Two wall lights, fitted wardrobes, TV point, access to:
En-suite Shower Room
Low level WC, His and Her sinks in a vanity unit, ceramic tiled flooring, tiled walls, heated towel radiator, double glazed window, extractor, shaver point
Bedroom Two
4.19m x 2.62m (13'8" x 8'7")
Radiator, fitted wardrobes, double glazed window
Bedroom Three
3.65m x 2.51m (11'11" x 8'2")
Double glazed window, radiator, wood effect flooring, TV point
Bedroom Four
2.68m x 2.85m (8'9" x 9'4")
Double glazed window, radiator, coved ceiling
Family Bathroom
2.85m x 1.94m (9'4" x 6'4")
Roll top bath with telephone shower attachment, hand wash basin, bidet, low flush WC, complementary tiling to walls, coved ceiling, wall lights, double glazed window to rear
Loft
Power and light connected
Front Garden
Wrought iron gates giving access to pebbled driveway providing ample off road parking, access to integral garage, lawn, mature plants and shrubs
Rear Garden
Mainly laid to lawn, brick wall, mature plants and shrubs, decked patio area
Property Location
Similar Properties
Detached house For Sale Rotherham Detached house For Sale S63 Rotherham new homes for sale S63 new homes for sale Flats for sale Rotherham Flats To Rent Rotherham Flats for sale S63 Flats to Rent S63 Rotherham estate agents S63 estate agents



.png)










