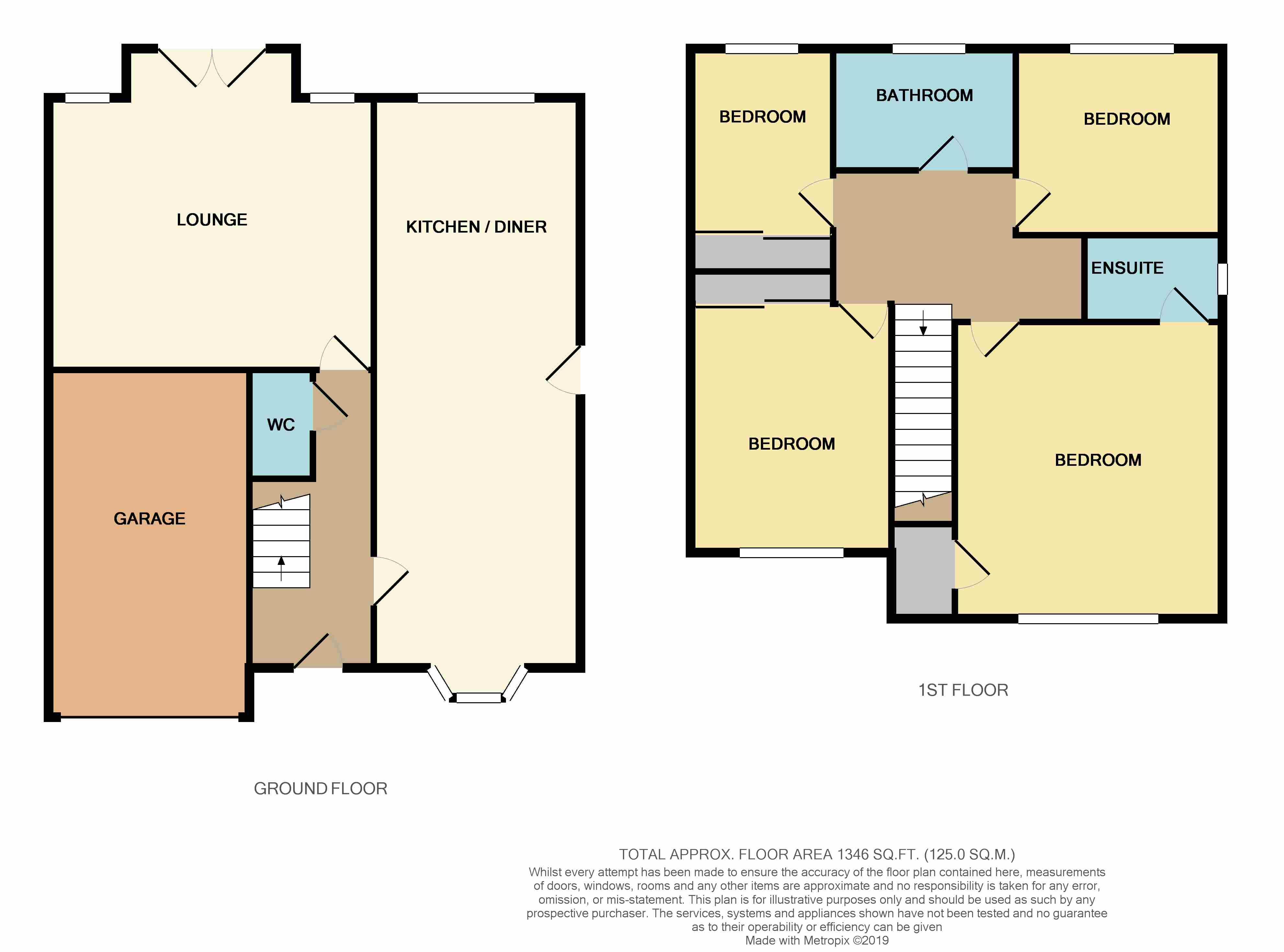4 Bedrooms Detached house for sale in Michael Nairn Parade, Kirkcaldy KY2 | £ 224,250
Overview
| Price: | £ 224,250 |
|---|---|
| Contract type: | For Sale |
| Type: | Detached house |
| County: | Fife |
| Town: | Kirkcaldy |
| Postcode: | KY2 |
| Address: | Michael Nairn Parade, Kirkcaldy KY2 |
| Bathrooms: | 3 |
| Bedrooms: | 4 |
Property Description
Stunning 4 Bed Villa with garage, drive and mature, fully enclosed, landscaped back garden with summer house and astro turf. Ideally located for amenities including nearby schools, Fife Central Retail Park (only a stroll away) and the A92 for ease of commuting. This property offers spacious living and bedroom accommodation for the growing family, featuring a large social dining kitchen with appliances. This room is flooded with light from the bay window to the front and another window to the rear overlooking the enclosed back garden. There is a spacious lounge with fire surround and gas fire and this room also features a patio door and bay window formation opening onto the enclosed back garden. The house also boasts 4 generous bedrooms, one master with en suite shower room, a downstairs WC and upper level family bathroom with additional overhead shower. The property has plenty storage space throughout, including fitted wardrobes in all bedrooms plus wall to wall high gloss wardrobes in bedroom 4, plus a partly floored attic for additional storage. Outside, the enclosed, sunny and generous sized back garden is landscaped and features an astro turf lawn and a delightful summer house with its own power supply.
The property was built by George Wimpey and is set in the popular ne of Kirkcaldy in an attractive modern private residential development. The property is ideally located for the excellent amenities available at nearby Fife Central Retail Park as well as for easy commuting via the A92. Kirkcaldy itself also boasts its own railway station, theatre, library, parks, beach, an array of shops, bars, cafes and restaurants and a well regarded Esplanade overlooking the River Forth.
Accommodation comprises:
Lounge 4.70m x 4.60m
Family Room / Dining Kitchen 8.86m x 2.80m
WC 1.60m x 1m
Master Bedroom 4.12m x 4.06m
En Suite 2.60 x 1.55m
Bedroom 2 3.50m x 2.75m
Bedroom 3 2.90m x 2.90m
Bedroom 4 3m x 2.60m
Bathroom 2m x 2m
Attic
Gardens
Garage
Driveway
Home Report Value £225,000
Council Tax Band H
Energy Performance Rating C
Property Location
Similar Properties
Detached house For Sale Kirkcaldy Detached house For Sale KY2 Kirkcaldy new homes for sale KY2 new homes for sale Flats for sale Kirkcaldy Flats To Rent Kirkcaldy Flats for sale KY2 Flats to Rent KY2 Kirkcaldy estate agents KY2 estate agents



.png)











