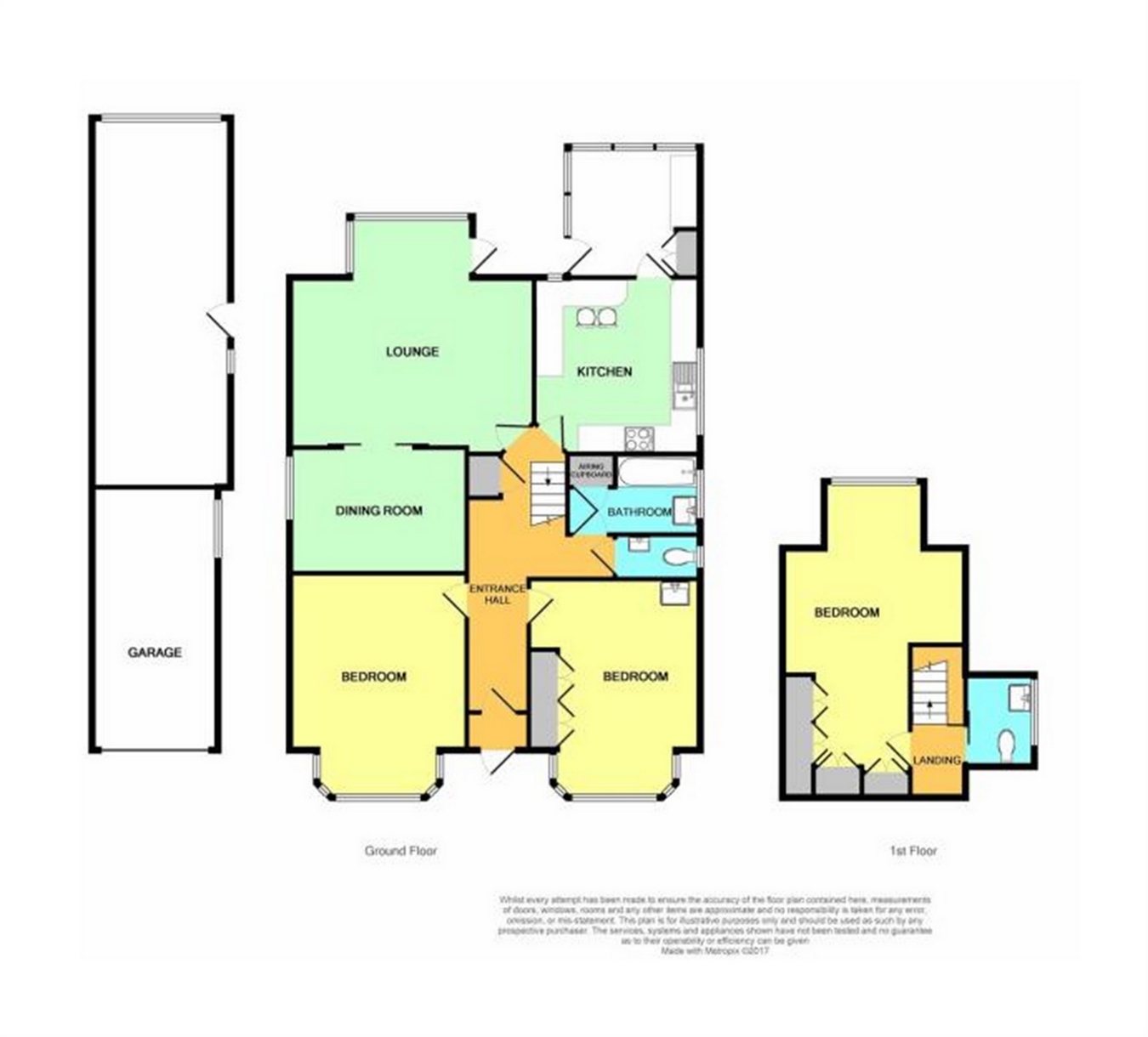3 Bedrooms Detached house for sale in Mickleburgh Avenue, Herne Bay, Kent CT6 | £ 445,000
Overview
| Price: | £ 445,000 |
|---|---|
| Contract type: | For Sale |
| Type: | Detached house |
| County: | Kent |
| Town: | Herne Bay |
| Postcode: | CT6 |
| Address: | Mickleburgh Avenue, Herne Bay, Kent CT6 |
| Bathrooms: | 0 |
| Bedrooms: | 3 |
Property Description
Key features:
- Unique Property With Scope And Potential
- Impressive Plot
- Chain Free Sale
Full description:
Draft details............This unique detached residence occupies an impressive plot with a superb rear garden and views across Herne Bay with it's imposing clock tower and sea front. Offering versatile living space with rooms to the ground floor which could be utilised as bedrooms or reception rooms, the property lends itself to being improved and extended as there is plenty of space to the rear, side and first floor. An elegant home which comes to the market on a chain free basis, KimberWoodward are thrilled to offer this particular chalet style dwelling. There are nearby excellent road links into the Cathedral City of Canterbury alongside the high speed train to London St Pancras.
Ground Floor
Entrance Porch
Entrance Hallway
Telephone point, radiator, storage cupboard and gas meter.
Bedroom Two
14' x 10' 12" (4.27m x 3.35m) into bay
Bay window to front, radiator, fitted wardrobes, wash hand basin.
Bedroom Three
15' 2" x 12' (4.62m x 3.66m) into bay
Bay window to front, radiator.
Lounge/Dining Room
24' 6" x 16' 6" (7.47m x 5.03m) into bay
Bay window to rear with distant views of Herne Bay, feature fireplace, three radiators, television point.
Kitchen
11' 2" x 12' (3.40m x 3.66m)
Window to side, radiator, range of matching wall and base units with complementary work surfaces over, sink unit, electric cooker, space and plumbing for washing machine, space for fridge/freezer, wall mounted boiler for gas central heating and hot water, double glazed door to:-
Utility Room
8' 7" x 9' (2.62m x 2.74m)
Double glazed windows to side, fitted cupboards with complementary work surfaces, storage cupboard, door leading to garden.
Bathroom
Panelled bath unit with mixer tap over, pedestal washbasin, half tiled walls, airing cupboard with hot tank and immersion heater.
Cloakroom
Low level WC, radiator.
First Floor
Landing
Spacious eaves cupboard, door leading to:
Bedroom One
19' x 12' 5" (5.79m x 3.78m) max
Window to rear with far reaching views across Herne Bay and distant sea views, radiator, fitted wardrobe, eaves storage cupboard.
Cloakroom
Double glazed window to side, low level WC, wash hand basin.
Outside
Rear Garden
Approx 90ft x 50ft sloping garden mainly laid to lawn with bushes and mature shrubs.
Front Garden
50ft wide mainly laid to lawn with flower beds, driveway providing off street parking for several vehicles.
45ft x 10ft outbuilding.
Detached Garage/Workshop
Up and over door to front, power and light.
Property Location
Similar Properties
Detached house For Sale Herne Bay Detached house For Sale CT6 Herne Bay new homes for sale CT6 new homes for sale Flats for sale Herne Bay Flats To Rent Herne Bay Flats for sale CT6 Flats to Rent CT6 Herne Bay estate agents CT6 estate agents



.png)











