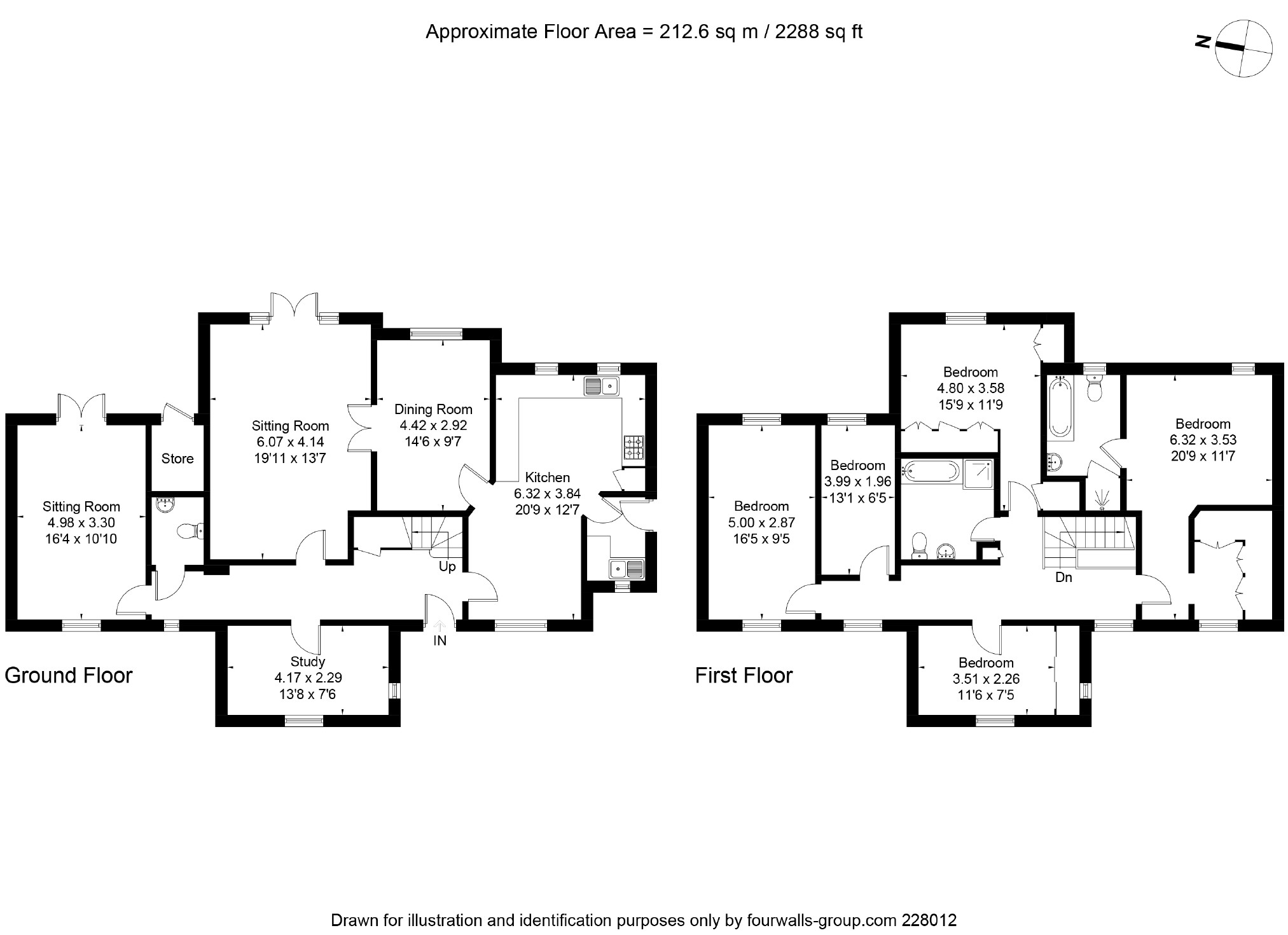5 Bedrooms Detached house for sale in Middle Farm Close, Chieveley, Newbury, Berkshire RG20 | £ 775,000
Overview
| Price: | £ 775,000 |
|---|---|
| Contract type: | For Sale |
| Type: | Detached house |
| County: | West Berkshire |
| Town: | Newbury |
| Postcode: | RG20 |
| Address: | Middle Farm Close, Chieveley, Newbury, Berkshire RG20 |
| Bathrooms: | 2 |
| Bedrooms: | 5 |
Property Description
Spacious and light five bedroom detached home in the heart of Chieveley measuring over 2200 sq ft. Chieveley is within easy access of the A34/M4 junction, Newbury train station with links to London Paddington and the West Country, and is in the Downs School catchment. Locally there is a village shop, pub, church, doctor's surgery, tennis courts, and wonderful countryside walks on the doorstep. This well presented property has been extended to give plenty of well laid out living space and several bedrooms. The accommodation consists of entrance hall, study, kitchen/breakfast room, dining room, living room, cinema room, utility room, cloakroom, master bedroom with ensuite and dressing room, four further very good sized bedrooms and family bathroom. Benefits include upvc double glazing, oil fired central heating, enclosed rear garden, and driveway parking.
Accommodation
Ground Floor
Through front door to generous entrance hall with stairs to first floor. To the left, the study is at the front of the house with dual aspect windows to front and side. On the right is a door through to the spacious living room. Further down the hallway there is a cloakroom and at the end of the property is the cinema room with window to front and French doors to rear. A door to the right hand side of the front door leads to the large, light and airy open plan kitchen/breakfast room. There are dual aspect windows to front and rear and built-in appliances. Off the kitchen is a door to the utility room with a door out to the side of the property. Finally, from the kitchen is a further door to the dining room with window to rear and double doors into the living room with French doors to the rear patio and garden.
First Floor
The dual aspect master suite is on the left with window to rear, dressing room with built-in wardrobes and door to en-suite with separate bath and shower. To the front of the property is a double bedroom with built-in wardrobes and window to front. There are two further good size double bedrooms. The second bedroom is to the rear of the house with built-in wardrobes. The fifth bedroom is a good size single. A smart family bathroom completes the accommodation.
Outside
Rear Garden
The garden faces east and is predominantly laid to lawn with a patio adjacent to the property. A feature ornate bridge leads over to the garden pond making a pleasant seating area. A large space to the side of the house has a gate leading to the front. Hedging and small trees to the boundary provide privacy. Finally, a storage room, accessed from the outside, has been built into the property.
Front Of Property
There is driveway parking for several vehicles with a short path to the front door. The remainder of the front garden is laid to grass with hedging to the boundary.
Services & Council Tax
Electricity, mains drainage and water are connected to the property. Heating is by way of oil. The property is in Band F. Current charge for 2018-2019 is: £2,510.21. Telephone West Berkshire Council on:
Directions
From Downer & Co.'s offices in Cheap Street continue northbound on the A339. Proceed northbound following signs towards the A34. Continue over the next roundabout, passing the Vodafone Headquarters on your right. At the next roundabout follow signs towards Chieveley, then at the t-junction turn left onto Graces Lane heading towards Chieveley village. Continue through the village on the High Street where Middle Farm Close can be found on the right hand side shortly after the village hall and recreation centre. On entering Middle Farm Close immediately take the first left where No. 3 can be found on the right hand side.
Property Misdescriptions Act 1991
The information in this document is indicative and is intended to act as a guide only to the finished product. Due to the time at which this document was produced, the finished product may vary from the information provided. These particulars should not be relied upon as accurately describing any of the specific matters described by any order under the Property Misdescriptions Act 1991. This information does not constitute a contract or warranty. The dimensions given on plans are subject to minor variations and are not intended to be used for carpet sizes, appliance sizes or items of furniture. We would like to point out that all photographs are taken with a wide angle lens and any fitted appliances have not been tested.
You may download, store and use the material for your own personal use and research. You may not republish, retransmit, redistribute or otherwise make the material available to any party or make the same available on any website, online service or bulletin board of your own or of any other party or make the same available in hard copy or in any other media without the website owner's express prior written consent. The website owner's copyright must remain on all reproductions of material taken from this website.
Property Location
Similar Properties
Detached house For Sale Newbury Detached house For Sale RG20 Newbury new homes for sale RG20 new homes for sale Flats for sale Newbury Flats To Rent Newbury Flats for sale RG20 Flats to Rent RG20 Newbury estate agents RG20 estate agents



.png)











