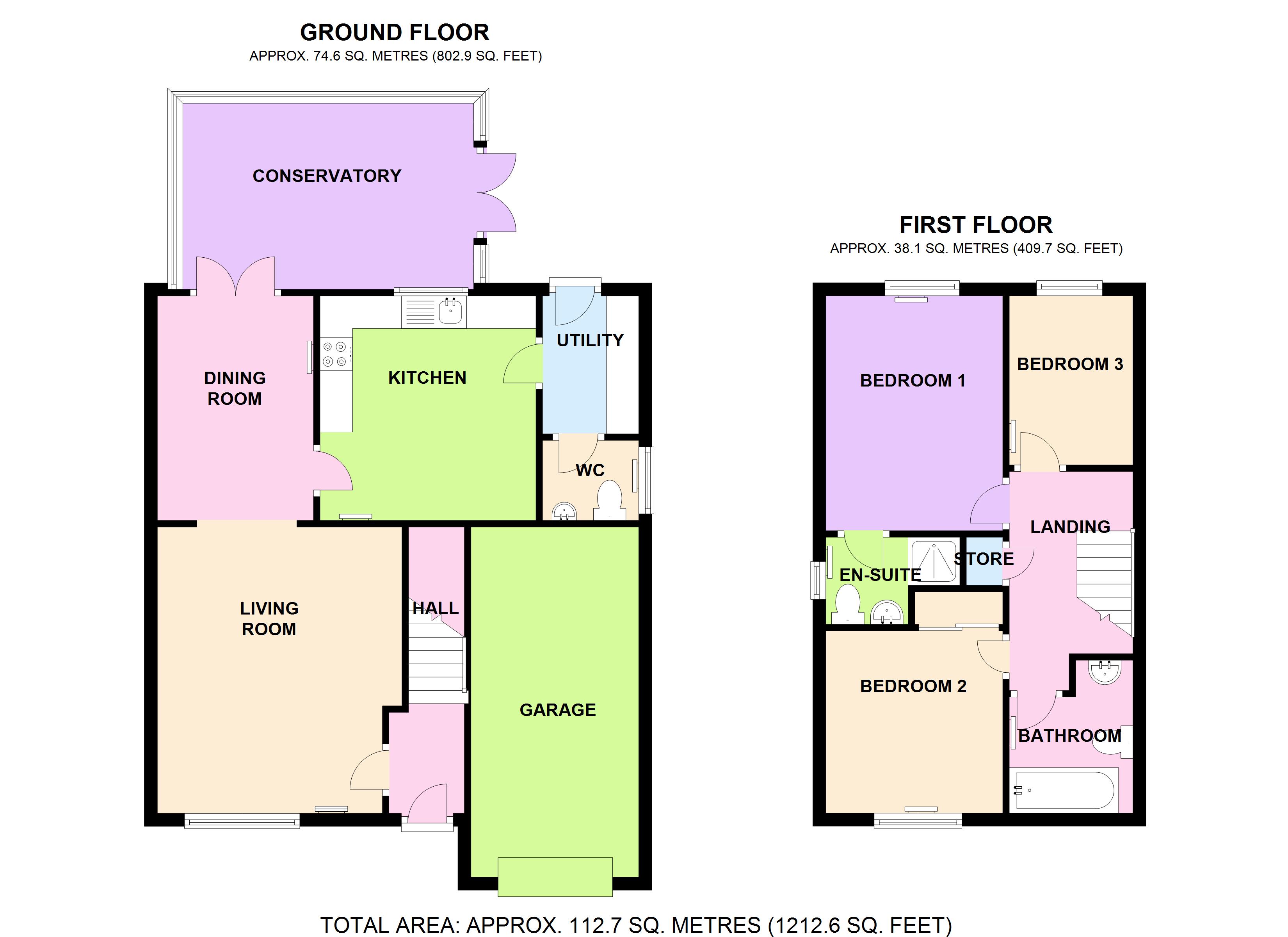3 Bedrooms Detached house for sale in Midgley Rise, Pontefract, West Yorkshire WF8 | £ 195,000
Overview
| Price: | £ 195,000 |
|---|---|
| Contract type: | For Sale |
| Type: | Detached house |
| County: | West Yorkshire |
| Town: | Pontefract |
| Postcode: | WF8 |
| Address: | Midgley Rise, Pontefract, West Yorkshire WF8 |
| Bathrooms: | 2 |
| Bedrooms: | 3 |
Property Description
Overview
House Network Ltd are proud to offer to the market this impressive three bedroom detached house. Offering outstanding accommodation throughout and is well situated in a quiet cul-de-sac location on ever this popular development.
The property comprises on the ground floor; entrance hallway, open plan living room and dining area, fitted kitchen, utility room, WC, spacious conservatory at the rear and integral garage. Stairs from entrance hallway lead to the first floor, with three good size bedrooms, master is en-suite and family bathroom. To the rear there is a well maintained garden, mainly laid to lawn, with paving area ideal for entertaining. To the front there is large driveway, leading to garage and offering ample off street parking. Viewings are highly recommended to appreciate the finish of this welcoming home.
The accommodation is close to local amenities including local schools, local shops and within easy reach of both road and rail links for those wishing to commute. It also benefits from gas fired central heating and double glazing.
The property measures approximately 1212 sq ft.
Viewings via House Network.
Living Room 14'5 x 12'4 (4.40m x 3.76m)
Window to front, double radiator, fitted carpet, open plan.
Dining Room 11'4 x 7'10 (3.45m x 2.40m)
Radiator, wooden flooring, double door.
Kitchen 11'4 x 10'11 (3.45m x 3.32m)
Fitted with a matching range of base and eye level units, built-in dishwasher, space for fridge/freezer, built-in eye level electric fan assisted double oven, built-in four ring gas hob with extractor hood over, window to rear, radiator, vinyl flooring.
Conservatory
Three windows to side, window to rear, laminate flooring, double door.
Utility 6'11 x 4'10 (2.12m x 1.48m)
Fitted with a range of base units, plumbing for washing machine, space for tumble dryer.
Wc
Window to side, fitted with two piece suite comprising, wash hand basin and close coupled WC, radiator, vinyl flooring.
Hall
Stairs.
Garage
Up and over door.
Bedroom 2 9'2 x 8'11 (2.80m x 2.72m)
Window to front, built-in double wardrobe(s) with sliding doors, Storage cupboard, radiator, fitted carpet, sliding door.
Bathroom
Fitted with three piece suite comprising bath, wash hand basin and close coupled WC, radiator, vinyl flooring.
En-suite
Fitted with three piece suite comprising wash hand basin, recessed tiled shower enclosure and close coupled WC, window to side, radiator, laminate flooring.
Bedroom 1 11'10 x 8'11 (3.61m x 2.72m)
Window to rear, radiator, fitted carpet.
Store
Bedroom 3 8'6 x 6'10 (2.60m x 2.08m)
Window to rear, radiator, fitted carpet.
Landing
Door.
Outside
Front
Driveway to the front leading to garage and providing off-road parking for car(s).
Rear
Enclosed rear gardens, mainly laid to lawn, an additional paved semi-circular patio at rear of garden.
Property Location
Similar Properties
Detached house For Sale Pontefract Detached house For Sale WF8 Pontefract new homes for sale WF8 new homes for sale Flats for sale Pontefract Flats To Rent Pontefract Flats for sale WF8 Flats to Rent WF8 Pontefract estate agents WF8 estate agents



.png)











