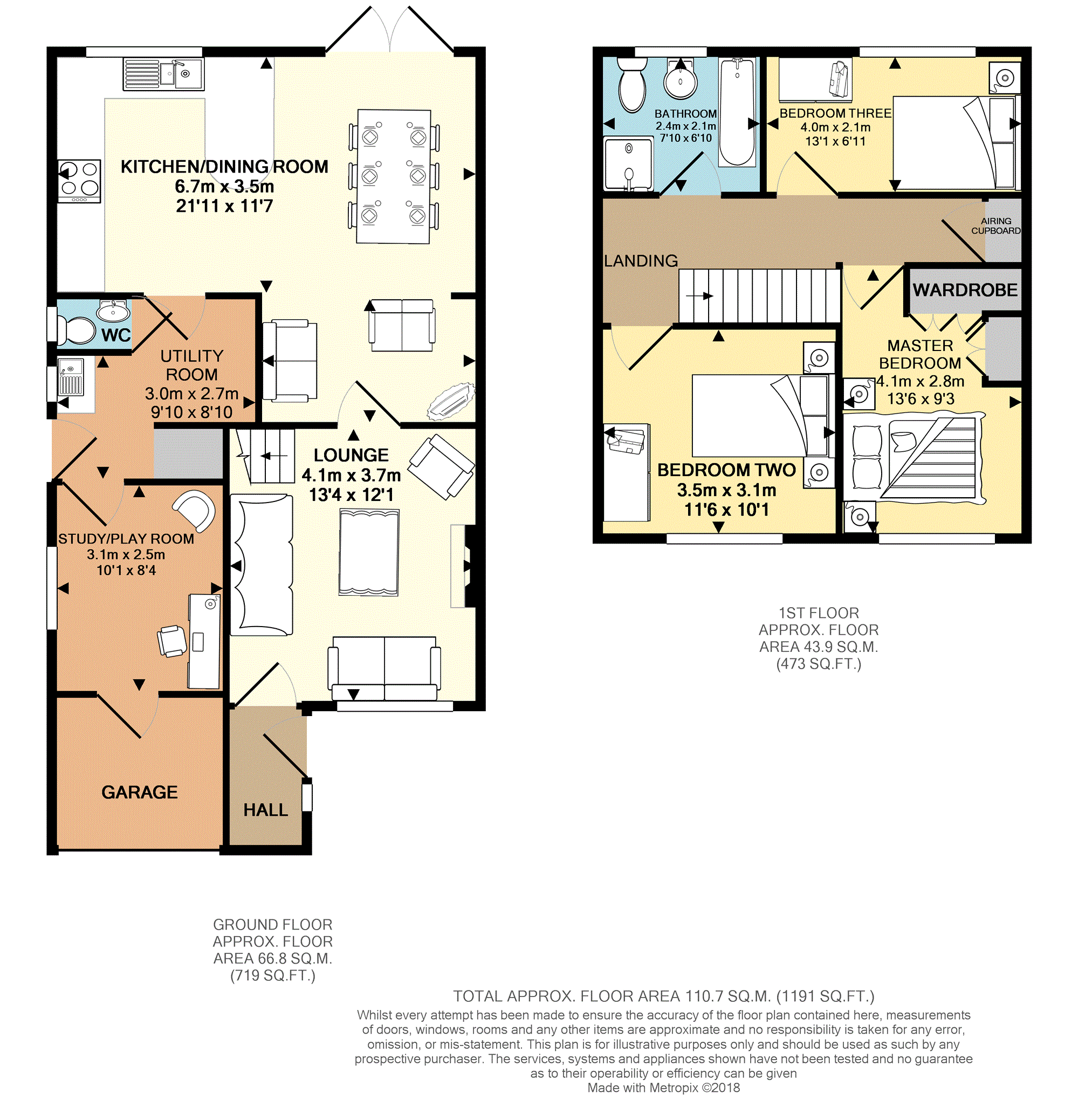3 Bedrooms Detached house for sale in Mile Barn Road, Wrexham LL13 | £ 240,000
Overview
| Price: | £ 240,000 |
|---|---|
| Contract type: | For Sale |
| Type: | Detached house |
| County: | Wrexham |
| Town: | Wrexham |
| Postcode: | LL13 |
| Address: | Mile Barn Road, Wrexham LL13 |
| Bathrooms: | 1 |
| Bedrooms: | 3 |
Property Description
**stunning detached, extended family home - early viewing A must**
Set in a desirable residential area, on the outskirts of Wrexham is this absolutely fabulous three bedroom, detached family home. Having been considerably re-modelled, the care, attention and effort that the current owners have taken in presenting their home is evident at every turn. Just a short distance from local commuter routes, and local amenities and with great schools nearby, the location of this property is convenient and the plot size generous.
The wide windows that adorn each room allow light to flood through, enhancing the contemporary, stylish décor that runs throughout. The spaciousness is not limited to the ground floor accommodation, however, as three double bedrooms (the master bedroom having beautiful fitted wardrobes) await you on the first floor. A galleried landing and sensitive lighting add to the ambience and the family bathroom is well-designed with not only a bath, but a separate shower, too.
A comfortable formal living room is found to the front and is the ideal space for getting away from it all and relaxing with one's feet up - the feature fire adds cosiness and the luxurious carpet, warmth underfoot.
However the piece de resistance has to be the extensive family room at the rear of the property. A large sitting area gives way quite effortlessly to the dining area, which in turn blends into the most sumptuous fully-fitted kitchen. There is space a-plenty in this open-plan family living area that is bathed in natural light from the Velux windows above. Relaxing with friends in blissful comfort, family mealtimes, formal dining - all are easily achieved. Or why not fling open the French doors to the ample rear gardens and embrace al-fresco living?
From the kitchen you'll find further additions - the large utility room, a downstairs cloakroom and a further reception room. Playroom, media room, home office or 'secret hideaway'? The tantalizing choice is entirely yours!
Hall
6'10" x 3'10"
Glazed exterior door to side elevation, double-glazed window to side elevation, one radiator.
Lounge
13'4" x 12'1"
Double-glazed window to front elevation, stairs to first floor, doorway through to open-plan family room, kitchen, dining room, feature fire and surround, one radiator.
Living Area
9'11" x 10'11"
open-plan sitting room with wood laminate flooring, one radiator, TV Ariel point. Through to dining room/kitchen.
Kitchen/Dining Room
11'7" x 21'11"
Double-glazed French doors to rear elevation, double-glazed window to rear elevation, three Velux windows to hipped roof, large dining area and separate breakfast area, bespoke, contemporary fully-fitted kitchen with a variety of wall, base and drawer units. Inset one and half bowl sink and drainer, quartz worktops throughout, integral oven, hob, microwave and fridge/freezer, wall-mounted heat pump/air-conditioning unit.
Utility Room
8'10" x 9'10" (maximum)
Double-glazed window to side elevation, glazed exterior door to side elevation, base units with stainless steel sink and drainer, under stairs storage area, doors to playroom and downstairs W.C., one radiator.
W.C.
Double-glazed window to side elevation, low-level W.C., wall-mounted wash-hand basin, one radiator.
Study/Playroom
10'1" x 8'4"
Double-glazed window to side elevation, door to garage, one radiator.
Garage
7'5" x 8'4"
Remaining, following conversion of part to study/playroom.
Electric up and over door to front elevation.
Galleried Landing
6' x 18'5"
Double-glazed window to side elevation, stairs from ground floor, doors to airing cupboard/boiler cupboard, master bedroom, bedrooms two and three and family bathroom.
Master Bedroom
13'6" x 9'3"
Double-glazed window to front elevation, fitted wardrobes, one radiator.
Bedroom Two
10'1" x 11'6"
Double-glazed window to front elevation, one radiator.
Bedroom Three
6'11" x 13'1"
Double-glazed window to rear elevation, one radiator.
Bathroom
6'10" x 7'10"
Double-glazed window to rear elevation, family bath, low-level W.C., pedestal wash-hand basin, shower cubicle with electric shower, one radiator.
Outside
To the front:
Block-paved driveway parking for a minimum of two vehicles and grassed area to left side. Bordered by shrubs and plants to the right side. Gated access to the right side of the property allowing access to the rear garden.
To the rear:
A large garden with ornamental Indian stone patio area immediately to the rear of the property. Wood-panelled boundary fencing, garden mostly laid to lawn with borders featuring a range of mature plants and shrubs. Large wooden shed to one corner (10' x 10').
Property Location
Similar Properties
Detached house For Sale Wrexham Detached house For Sale LL13 Wrexham new homes for sale LL13 new homes for sale Flats for sale Wrexham Flats To Rent Wrexham Flats for sale LL13 Flats to Rent LL13 Wrexham estate agents LL13 estate agents



.png)











