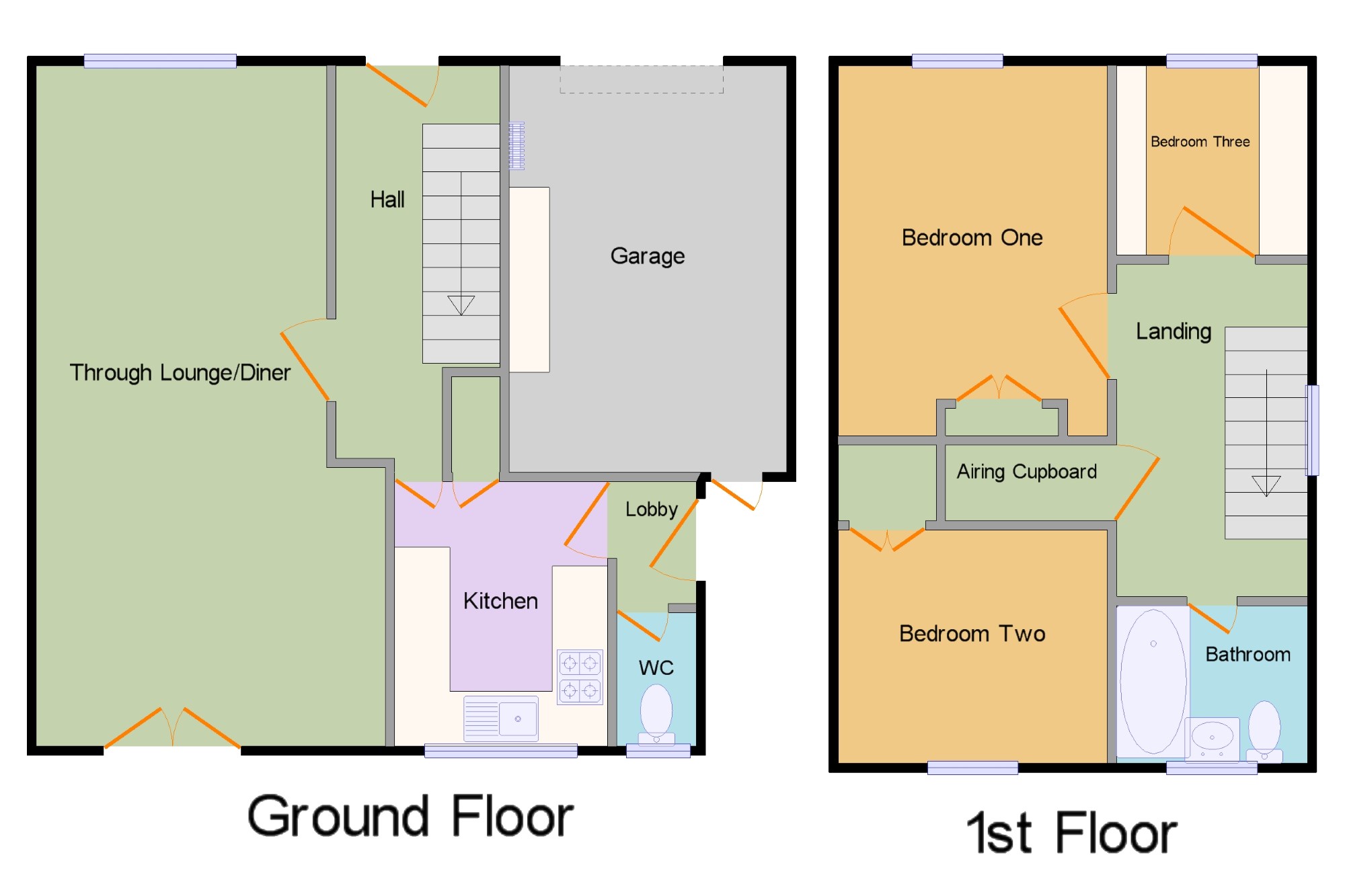3 Bedrooms Detached house for sale in Miles Meadow Close, Willenhall, . WV12 | £ 190,000
Overview
| Price: | £ 190,000 |
|---|---|
| Contract type: | For Sale |
| Type: | Detached house |
| County: | West Midlands |
| Town: | Willenhall |
| Postcode: | WV12 |
| Address: | Miles Meadow Close, Willenhall, . WV12 |
| Bathrooms: | 1 |
| Bedrooms: | 3 |
Property Description
Offered with no upward chain and well presented this detached property situated on Miles Meadow Close Willenhall. The property is approached by driveway, front garden, front door into hallway, through lounge/diner with french doors to rear garden. Fitted kitchen with hob, oven, microwave and extractor. Inner lobby with guest wc and door to garden. On the first floor is the family bathroom, two double bedrooms with built in wardrobes and bedroom three currently used an an office. The property benefits from double glazing and central heating. Outside rear garden with patio, laid to lawn and courtesy door to garage with radiator and space for white goods.
Offered For Sale With No Upward Chain
Detached Property Situated In Willenhall
Three Bedrooms And Bathroom
Through Lounge/Diner With French Doors To Rear Garden
Fitted Kitchen And Guest Wc
Driveway, Single Garage And Rear Garden
Frontage x . Driveway, laid to lawn with front door into
Hall x . Staircase to first floor, wooden flooring, radiator and further doors to:
Through Lounge/Diner12'6" x 24'5" (3.8m x 7.44m). Double glazed window to front, two radiators and double glazed french doors to rear garden
Kitchen7'7" x 9'6" (2.31m x 2.9m). Double glazed window to rear, a range of wall mounted cupboards and base units, under stairs storage cupboard, work surfaces incorporating sink and drainer, hob, oven, extractor and microwave. Tiling to splash backs and floor
Lobby x . Tiled floor, double glazed door to garden and further door to:
WC x . Obscure window to rear, low level wc and tiled floor
Landing x . Double glazed window to side and further doors to:
Bedroom One9'8" x 13'3" (2.95m x 4.04m). Double glazed window to front, built in wardrobe and radiator
Bedroom Two9'8" x 8'4" (2.95m x 2.54m). Double glazed window to rear, built in wardrobes and radiator
Bedroom Three6'10" x 6'9" (2.08m x 2.06m). Double glazed window to front, fitted office furniture and radiator
Bathroom x . Double glazed obscure window to rear, vanity unit with low level wc, hand wash basin, panelled bath with shower over, tiling to splash backs, floor and spot lights to ceiling
Rear Garden x . Patio area, steps up to lawn, shrubs to borders and enclosed by panel fencing
Garage9'11" x 14'7" (3.02m x 4.45m). Courtesy door from garden, radiator to wall, storage cupboard, work surface and space for white goods
Property Location
Similar Properties
Detached house For Sale Willenhall Detached house For Sale WV12 Willenhall new homes for sale WV12 new homes for sale Flats for sale Willenhall Flats To Rent Willenhall Flats for sale WV12 Flats to Rent WV12 Willenhall estate agents WV12 estate agents



.png)
