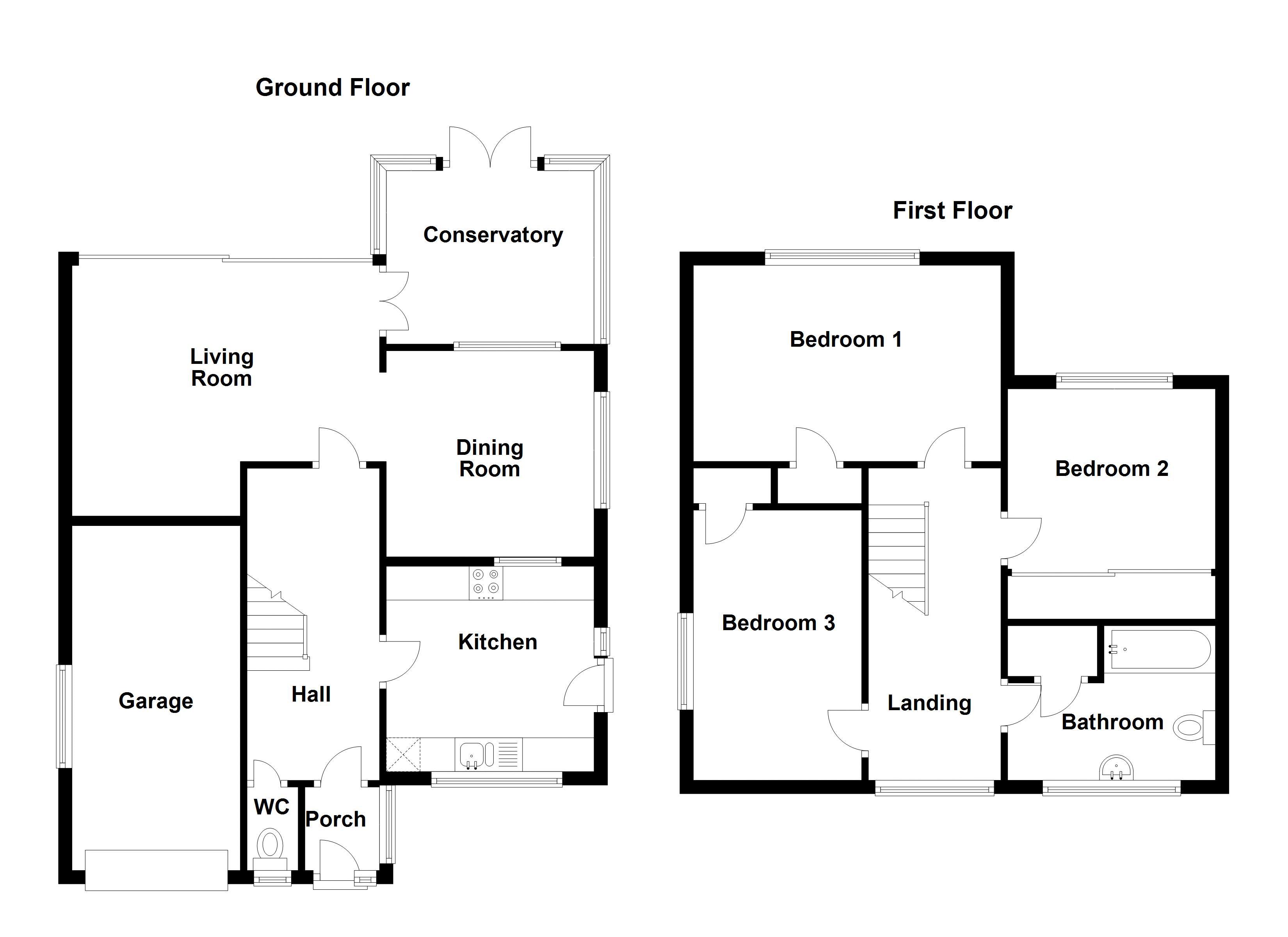3 Bedrooms Detached house for sale in Miletree Crescent, Dunstable LU6 | £ 420,000
Overview
| Price: | £ 420,000 |
|---|---|
| Contract type: | For Sale |
| Type: | Detached house |
| County: | Bedfordshire |
| Town: | Dunstable |
| Postcode: | LU6 |
| Address: | Miletree Crescent, Dunstable LU6 |
| Bathrooms: | 1 |
| Bedrooms: | 3 |
Property Description
Situated in the South West of Dunstable, is this well proportioned detached family home. The location is great for access to transport links, public houses, restaurants, a Theatre and the local amenities are close by. Ardley Hill Primary and Queensbury Academy are within the school catchment for this property. The accommodation includes an entrance porch, hallway, cloakroom, kitchen, living room, dining room and conservatory. On the first floor there are three double bedrooms and a family bathroom. The plot extends to the front and rear giving a private garden and driveway to the front. Other benefits include an integral garage and gas central heating. Please call the team at Local Agent Network on to book your appointment to view.
General
The entrance porch leads directly into the hallway, where there are carpeted stairs that rise to the first floor and a useful cupboard underneath. There is a cloakroom with a close coupled WC. The fitted kitchen has a range of white eye and base level units and work surface over, there is a one and a half sink unit, gas hob and eye level oven, space for a fridge freezer, plumbing for both a washing machine and dishwasher. The side door leads from the kitchen into the side patio area. The dining room is dual aspect and open to the living room, where there is a feature electric fire place and large sliding doors into the garden. The conservatory has double doors leading to the garden and is a half brick and half glass structure.
The first floor landing has a large window flooding the upstairs with light and there is access to the loft space. There are three double bedrooms, the master has a selection of fitted furniture and the second has a large fitted sliding door wardrobe. The family bathroom is fitted with a three piece suite comprising of a panelled bath and electric shower over, close coupled WC and pedestal wash basin. A shower en-suite could potentially be created between bedroom one and three, subject to any planning consent required.
Externally
This home occupies a decent plot which wraps around the property. To the front there is a driveway providing off road parking for two vehicles as well as the integral garage, with an up and over door. The garage could be converted if further accommodation is required, subject to any planning consent required.
The rear garden is fully enclosed by mature trees and is mostly laid to lawn. There is side paved patio leading from the kitchen. Gated side access leads from the front.
Rooms & Dimensions
Porch
WC
Hallway
Kitchen 10'0'' x 9'4''
Dining Room 10'4'' x 10'0''
Living Room 14'9'' x 12'1''
Conservatory 10'0'' x 8'1''
Landing
Bedroom One 14'7'' x 10'6''
Bedroom Two 10'0'' x 10'0'' To front of Wardrobes
Bedroom Three 13'0'' x 8'3''
Bathroom
Property Location
Similar Properties
Detached house For Sale Dunstable Detached house For Sale LU6 Dunstable new homes for sale LU6 new homes for sale Flats for sale Dunstable Flats To Rent Dunstable Flats for sale LU6 Flats to Rent LU6 Dunstable estate agents LU6 estate agents



.png)











