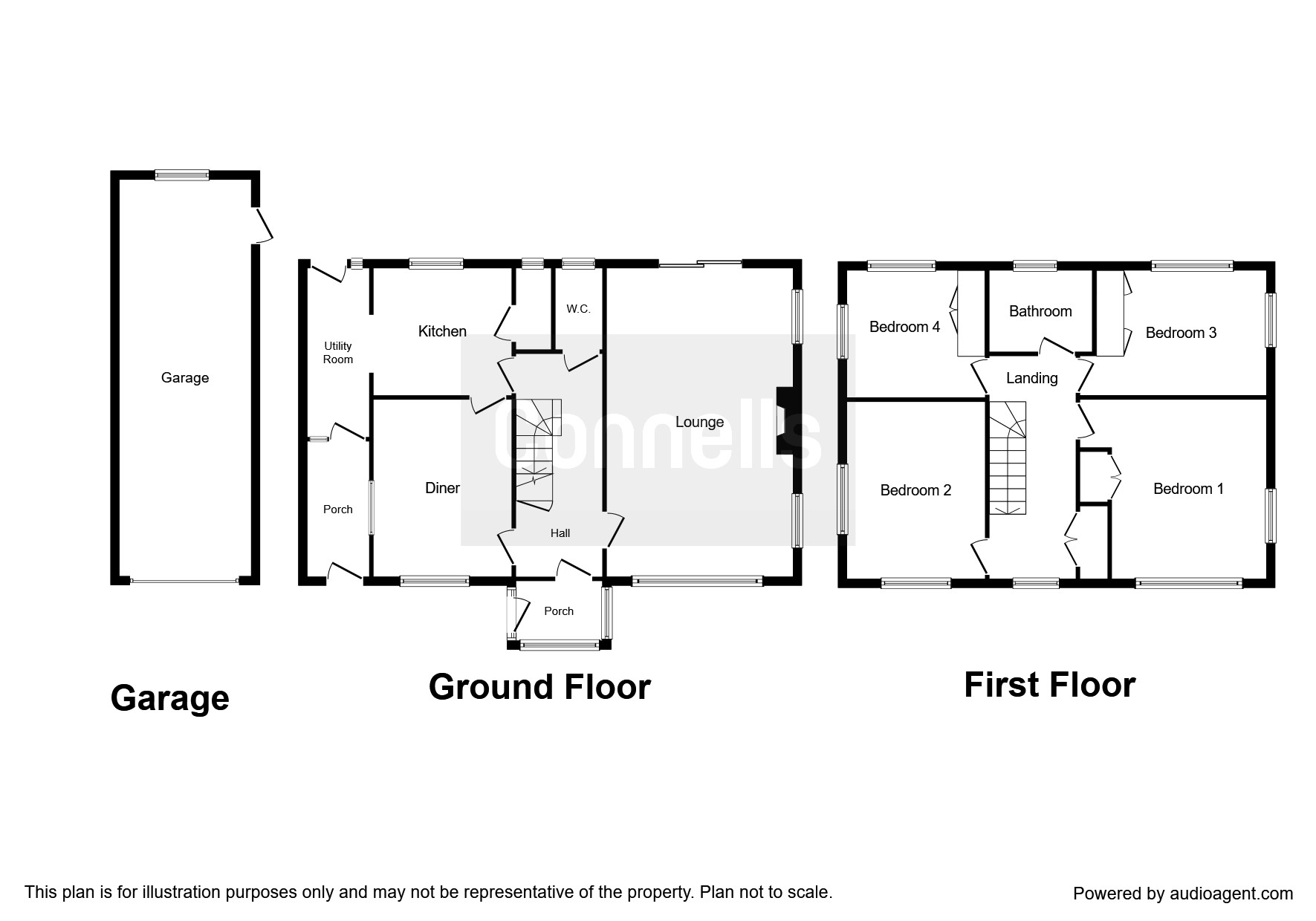4 Bedrooms Detached house for sale in Mill Close, Lower Beeding, Horsham RH13 | £ 650,000
Overview
| Price: | £ 650,000 |
|---|---|
| Contract type: | For Sale |
| Type: | Detached house |
| County: | West Sussex |
| Town: | Horsham |
| Postcode: | RH13 |
| Address: | Mill Close, Lower Beeding, Horsham RH13 |
| Bathrooms: | 1 |
| Bedrooms: | 4 |
Property Description
Summary
This four bedroom detached family home comes to market for the first time for over 40 years. This is the idealistic forever home for any growing family, located in a cul-de-sac with southerly views towards the Down's.
Description
Mill close is an exclusive cul-de-sac of only four detached family homes, the ideal place to watch your family grow in the heart of the West Sussex countryside.
This property comes to market with a substantial plot wrapping itself around the house giving you a great front garden with a wide side garden flowing through to the rear garden. The side garden gives your fantastic space for a large two storey extension creating opportunity for a much larger home (subject to planning).
At the front is parking for one car and visitor parking on road. The garage is tandem in length with a side porch to the utility and kitchen areas. The front porch gives access to the entrance hall which splits the reception space into two separate areas.
The lounge is enormous with triple aspect allowing a fantastic space for all the family. At the rear you could add an orangery or conservatory is you liked.
The dining space is on the other side of the hall and has a door straight through to the kitchen. There is also a downstairs cloakroom perfect for guests when entertaining.
The kitchen opens up to the utility area and has a handy breakfast bar. There are both doors to the side porch and the rear garden ideal for muddy pets and children.
Upstairs you have four well-proportioned bedrooms with either built in or fitted wardrobes with exception of bedroom two.
The rear garden is lawned with mature hedges and fencing. There are views to the side of the lake and fields beyond.
Ground Floor
Entrance Porch
Double glazed door to side and double glazed windows to front and side.
Entrance Hall
Single glazed door and single glazed window to front. Wall mounted radiator, parquet flooring and stairs rising to first floor.
Cloakroom
Obscure double glazed window to rear, low level WC, wash hand basin and tiled flooring.
Lounge 22' 3" x 13' 5" ( 6.78m x 4.09m )
Triple aspect with double glazed windows to front and side with double glazed sliding doors onto garden, wall mounted radiators, TV point, fireplace and parquet flooring.
Dining Room 12' 7" x 9' 9" ( 3.84m x 2.97m )
Double glazed windows to front and side and doors to kitchen and entrance hall.
Kitchen 10' 2" x 9' ( 3.10m x 2.74m )
Fitted kitchen with wall and base units, sink and drainer and space for oven. Double glazed window to rear.
Utility Room 12' 2" x 4' 4" into unit ( 3.71m x 1.32m into unit )
double glazed windows to rear and double glazed door to garden, wall and base units and plumbing for washing machine.
First Floor
Landing
Double glazed window to front, stairs rising from entrance hall, coats cupboard and loft access via enlarged hatch.
Master Bedroom 12' 9" x 12' ( 3.89m x 3.66m )
Double glazed window to front and side, built in double wardrobes and wall mounted radiator.
Bedroom Two 12' 8" x 10' 11" ( 3.86m x 3.33m )
Double glazed window to front and side and wall mounted radiator.
Bedroom Three 12' 3" into wardrobe x 9' 8" ( 3.73m into wardrobe x 2.95m )
Double glazed windows to side and rear, fitted wardrobes and wall mounted radiator.
Bedroom Four 10' 1" into wardrobe x 9' 9" ( 3.07m into wardrobe x 2.97m )
Double glazed windows to side and rear built in wardrobes and wall mounted radiator.
Family Bathroom
Double glazed window to rear, panel enclosed bath with shower over, low level WC and wash hand basin.
Outside
Front Garden
Large driveway with parking leading to garage. Corner plot with lawned front leading to side garden and mature hedges.
Rear Garden
Level lawned garden with established flower and shrub beds, pond and timber shed.
Garage 28' 5" x 7' 6" ( 8.66m x 2.29m )
Tandem garage with double glazed window and double glazed door to rear, power and lighting and up & over doors.
1. Money laundering regulations - Intending purchasers will be asked to produce identification documentation at a later stage and we would ask for your co-operation in order that there will be no delay in agreeing the sale.
2: These particulars do not constitute part or all of an offer or contract.
3: The measurements indicated are supplied for guidance only and as such must be considered incorrect.
4: Potential buyers are advised to recheck the measurements before committing to any expense.
5: Connells has not tested any apparatus, equipment, fixtures, fittings or services and it is the buyers interests to check the working condition of any appliances.
6: Connells has not sought to verify the legal title of the property and the buyers must obtain verification from their solicitor.
Property Location
Similar Properties
Detached house For Sale Horsham Detached house For Sale RH13 Horsham new homes for sale RH13 new homes for sale Flats for sale Horsham Flats To Rent Horsham Flats for sale RH13 Flats to Rent RH13 Horsham estate agents RH13 estate agents



.png)










