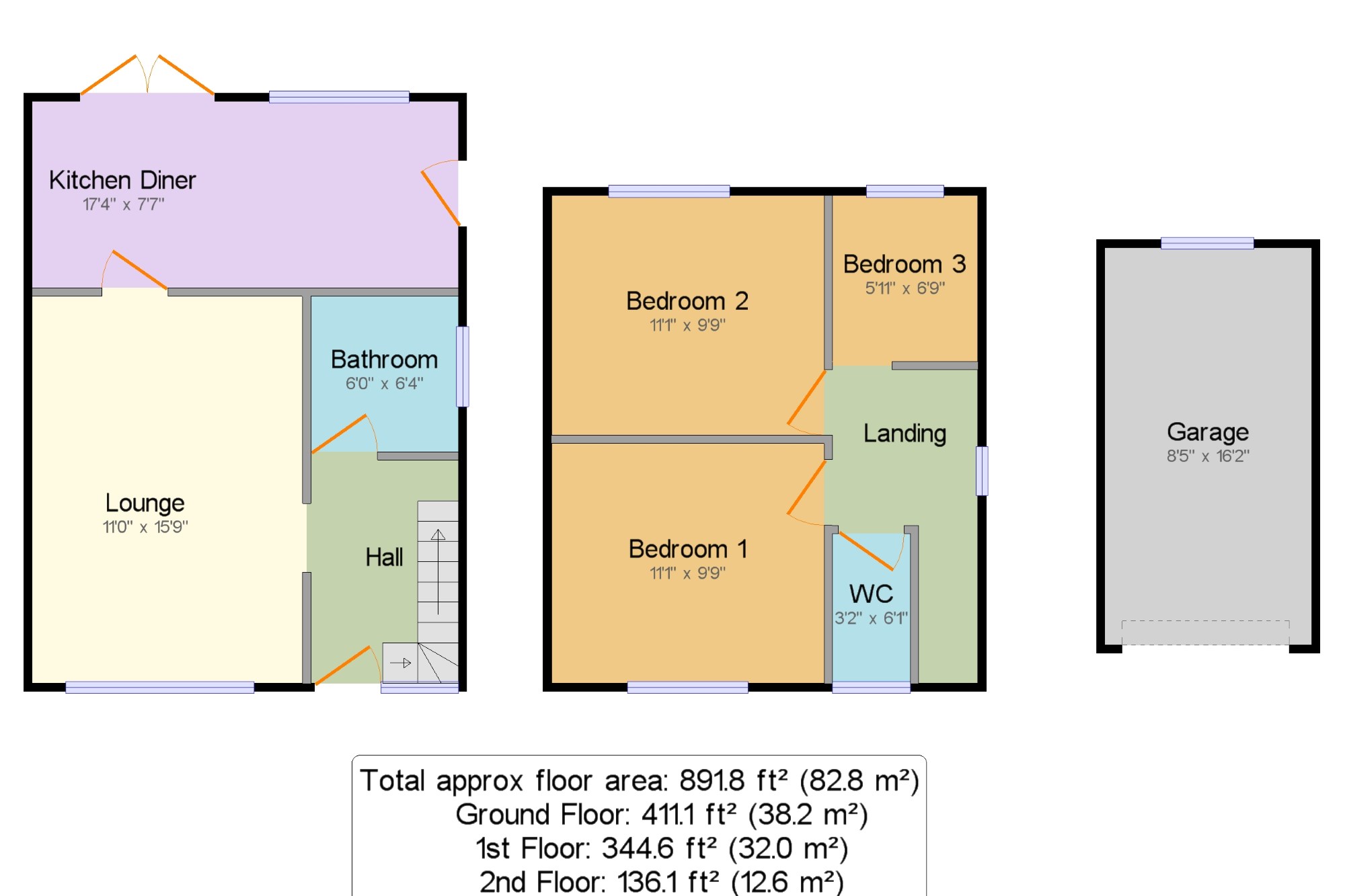3 Bedrooms Detached house for sale in Mill Croft, Fulwood, Preston, Lancashire PR2 | £ 150,000
Overview
| Price: | £ 150,000 |
|---|---|
| Contract type: | For Sale |
| Type: | Detached house |
| County: | Lancashire |
| Town: | Preston |
| Postcode: | PR2 |
| Address: | Mill Croft, Fulwood, Preston, Lancashire PR2 |
| Bathrooms: | 0 |
| Bedrooms: | 3 |
Property Description
In need of some home improvements; This three bedroom detached home is ideal for a first time buyer or investment opportunity offered with no chain delay. The accommodation briefly comprises of a welcoming entrance hallway, ground floor three piece bathroom suite, light and airy spacious lounge and a modern kitchen/diner with French doors opening onto the rear garden, perfect for bringing the outside in. Upstairs, you will find three generously proportioned bedrooms two of which are doubles and a separate WC. Outside, the property is accessed via a block paved driveway leading a detached single garage. Beyond this point, the garden is majority paved with mature trees surrounding the boundary, however runs alongside the Savick Brook so is split on different levels. View to appreciate.
A Pleasant Three Bedroom Detached Home
Offered With No Chain Delay
Ideal For A First Time Buyer Or Investment Opportunity
Light & Airy Spacious lounge
Modern Kitchen/Diner With French Doors To The Garden
Ground Floor Bathroom
Block Paved Driveway & Detached Single Garage
Majority Low Maintenance Rear Garden & Split Level
Hall 6' x 9'1" (1.83m x 2.77m). UPVC double glazed entrance door. Double glazed uPVC window facing the front. Radiator, laminate flooring. Staircase leading to the first floor.
Lounge 11' x 15'9" (3.35m x 4.8m). Double glazed uPVC window facing the front. Radiator, laminate flooring, feature fire with surround.
Kitchen Diner 17'4" x 7'7" (5.28m x 2.31m). UPVC French double glazed door. Double glazed uPVC window facing the rear. Radiator, tiled flooring, tiled splashbacks. Roll top work surface, fitted wall and base units, stainless steel one and a half bowl sink with drainer, space for oven, space for fridge/freezer.
Bathroom 6' x 6'4" (1.83m x 1.93m). Double glazed uPVC window facing the side. Heated towel rail, vinyl flooring, tiled walls. Low level WC, panelled bath, wash hand basin.
Landing 5'11" x 12'9" (1.8m x 3.89m). Double glazed uPVC window facing the side. Laminate flooring.
Bedroom 1 11'1" x 9'9" (3.38m x 2.97m). Double glazed uPVC window facing the front. Radiator, laminate flooring.
Bedroom 2 11'1" x 9'9" (3.38m x 2.97m). Double glazed uPVC window facing the rear. Radiator, carpeted flooring.
Bedroom 3 5'11" x 6'9" (1.8m x 2.06m). Double glazed uPVC window facing the rear. Carpeted flooring.
WC 3'2" x 6'1" (0.97m x 1.85m). Double glazed uPVC window facing the front. Vinyl flooring. Low level WC, pedestal sink.
Garage x . Manual up and over door. Power sockets and lighting. Single glazed window facing the rear.
Property Location
Similar Properties
Detached house For Sale Preston Detached house For Sale PR2 Preston new homes for sale PR2 new homes for sale Flats for sale Preston Flats To Rent Preston Flats for sale PR2 Flats to Rent PR2 Preston estate agents PR2 estate agents



.png)










