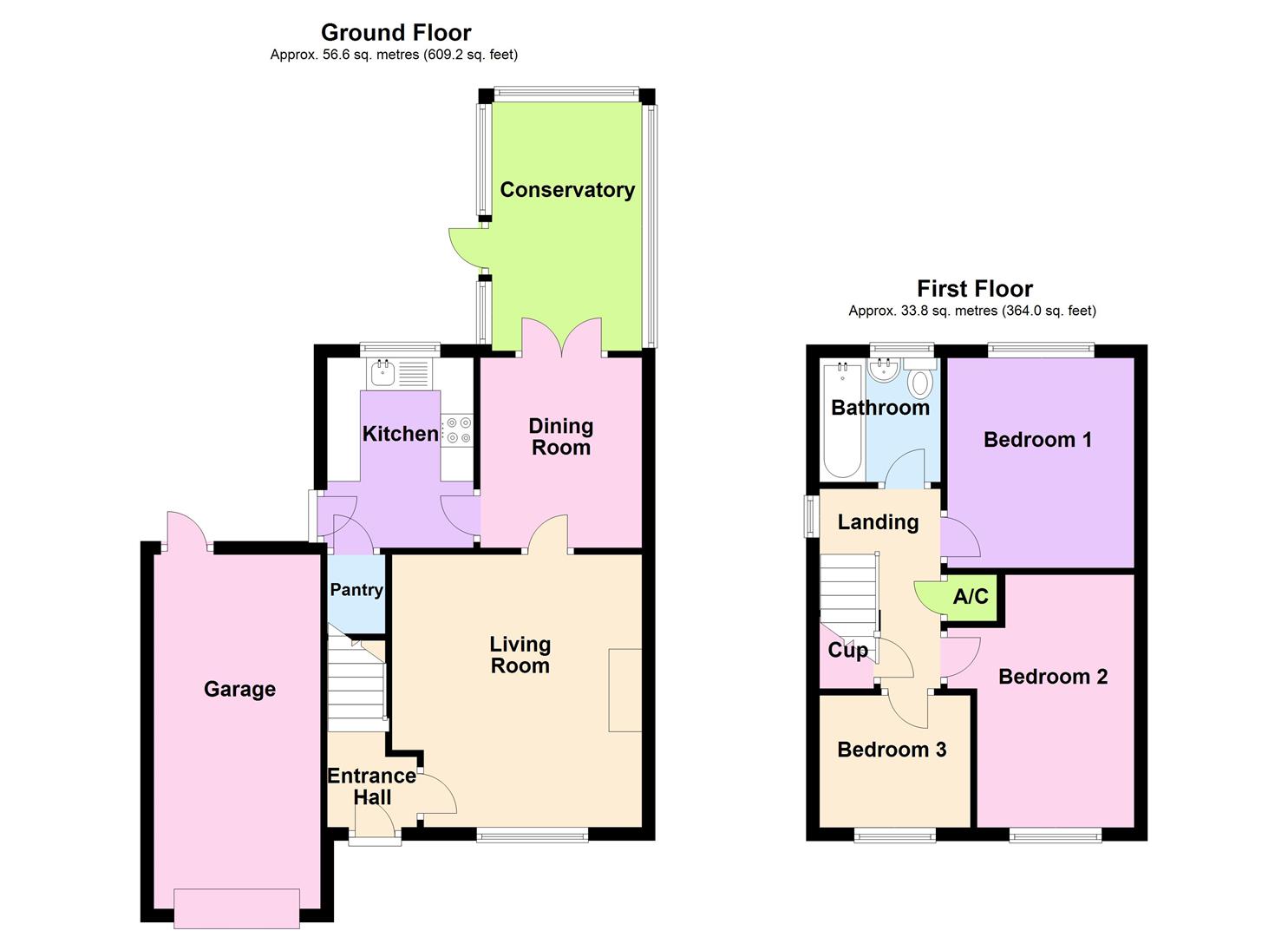3 Bedrooms Detached house for sale in Mill Dam, Hugglescote, Leicestershire LE67 | £ 200,000
Overview
| Price: | £ 200,000 |
|---|---|
| Contract type: | For Sale |
| Type: | Detached house |
| County: | Leicestershire |
| Town: | Coalville |
| Postcode: | LE67 |
| Address: | Mill Dam, Hugglescote, Leicestershire LE67 |
| Bathrooms: | 1 |
| Bedrooms: | 3 |
Property Description
** situated in A corner cul-de-sac position adjacent to neighbouring fields this three bedroom detached home offers the successful purchaser the opportunity to make improvements to this ideal family home. ** EPC rating awaited. The property comes available with no upward and chain and at a glance briefly comprises entrance hall, spacious living room, separate dining room and extended conservatory along with kitchen all located on the ground floor. Stairs to the first floor offer three bedrooms and a family bathroom suite. Externally the property benefits from gardens to both the front and rear, driveway parking and single garage. An early viewing of this property comes highly advised in order to avoid disappointment.
Ground Floor
Entrance Hall
With double glazed door, radiator and stairs rising to the first floor. Access to...
Living Room (4.14m x 3.78m (13'7" x 12'5"))
Having double glazed window to front with fitted roller blind, radiator, wall mounted lights, TV point and fireplace housing gas fire.
Separate Dining Room (2.87m x 2.44m (9'5" x 8'0"))
With laminate flooring, radiator, ceiling coving and French doors opening on to conservatory.
Conservatory (3.76m x 2.26m (12'4" x 7'5"))
Being of dwarf wall and double glazed construction with double glazed door to the garden, tiled flooring, ceiling fan and lighting.
Kitchen (2.87m x 2.21m (9'5" x 7'3"))
Adjacent to the dining room with a range of wall and base units with integrated oven and grill with a four ring gas hob and extractor hood, sink and drainer with mixer tap, double glazed window to the rear elevation along with double glazed door accessing the garden, radiator, space and plumbing for appliances, wall mounted boiler, tiled splashback and pantry store.
First Floor
Landing
Having double glazed window to the side elevation, access to airing cupboard and loft access and an additional overstairs storage cupboard.
Bedroom One (3.84m x 2.39m (12'7" x 7'10"))
With double glazed window to the front elevation along with radiator.
Bedroom Two (3.23m x 2.82m (10'7" x 9'3"))
With double glazed window and radiator.
Bedroom Three (2.29m x 2.01m (7'6" x 6'7"))
With double glazed window and radiator.
Family Bathroom
Currently consists of a three piece suite comprising panelled bath, Wc and wash hand basin, double glazed opaque window, part tiled walls, tile effect flooring, radiator and extractor fan.
Outside
Photograph shows view over neighbouring field.
Rear Garden
The rear garden offers a combination of paved patios whilst being mostly laid to lawn with planted borders, outside tap and lighting all within an enclosed fenced boundary with side gate access.
Front Garden
Is laid to lawn with planted borders.
Tarmacadam Driveway
Provides off road parking for multiple vehicles leading to the garage.
Single Garage (5.36m x 2.51m (17'7" x 8'3"))
Having single up-and-over access door, light and power supply and rear courtesy door.
Property Location
Similar Properties
Detached house For Sale Coalville Detached house For Sale LE67 Coalville new homes for sale LE67 new homes for sale Flats for sale Coalville Flats To Rent Coalville Flats for sale LE67 Flats to Rent LE67 Coalville estate agents LE67 estate agents



.png)

