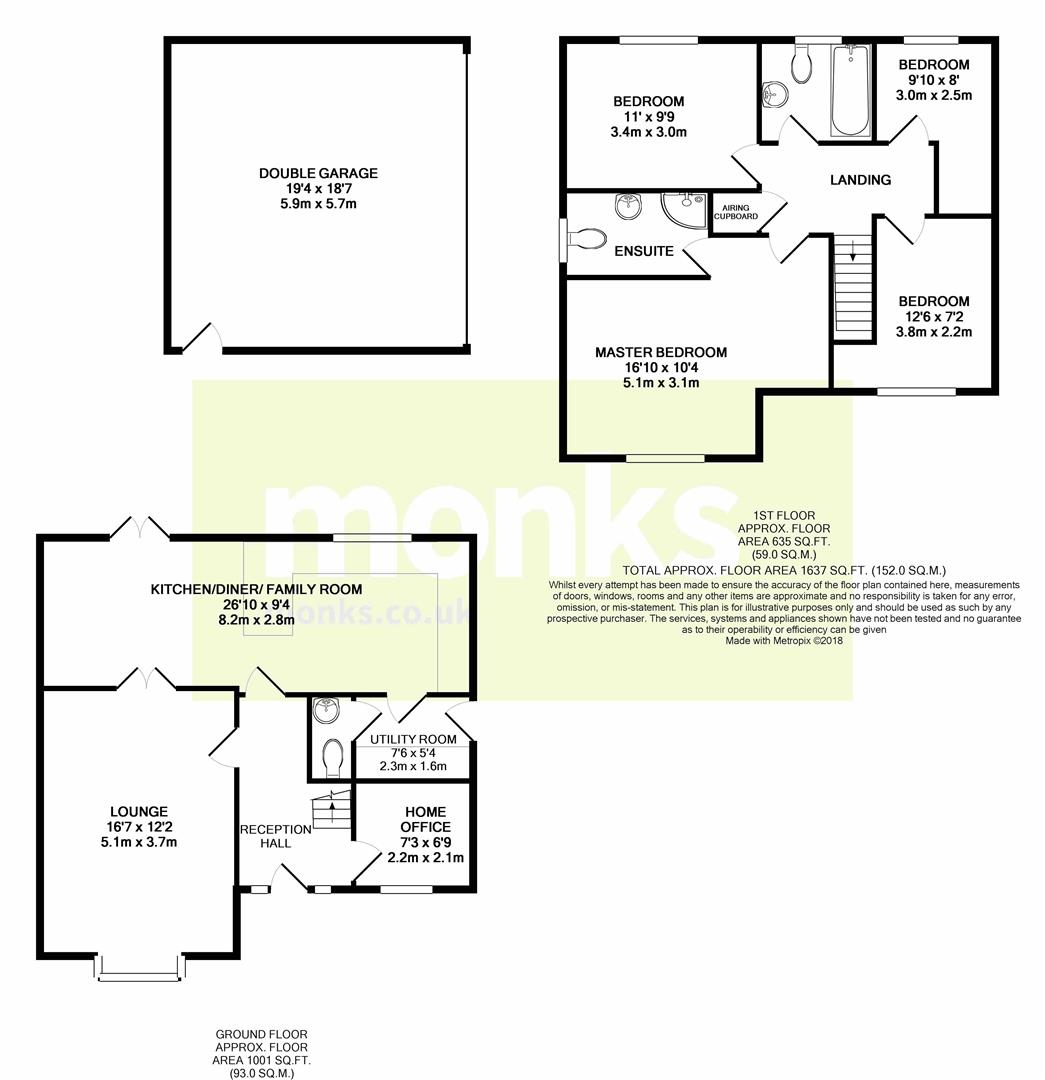4 Bedrooms Detached house for sale in Mill Drive, Forton Heath, Shrewsbury SY4 | £ 335,000
Overview
| Price: | £ 335,000 |
|---|---|
| Contract type: | For Sale |
| Type: | Detached house |
| County: | Shropshire |
| Town: | Shrewsbury |
| Postcode: | SY4 |
| Address: | Mill Drive, Forton Heath, Shrewsbury SY4 |
| Bathrooms: | 0 |
| Bedrooms: | 4 |
Property Description
Set on the edge of a select development of just 5 detached homes this attractive double fronted Detached family home offers deceptively spacious accommodation which must be viewed to be fully appreciated. Close to the Town Centre and easy reach of the A5/M54 motorway network with delightful countryside walks along the River Perry.
The property was constructed approximately 4 years ago by a reputable local developer and offers excellent accommodation for a growing family or those downsizing and looking for spacious rooms. With a generous Lounge featuring an open fire, Study/Family Room and excellent Living/Dining/Kitchen on the Ground Floor which are complimented by 4 Bedrooms, en suite and Bathroom on the First Floor. The property is set in larger than average Gardens with a Double Garage and Parking.
Set back from the road and approached over pathway flanked either side by lawn. Covered entrance portico withEntrance door opening to:
Reception Hall
With understairs recess, radiator, attractive polished wooden flooring.
Study/Family Room (2.14m x 1.85m approx (7'0" x 6'0" approx))
With window to the front, telephone point, radiator, continuation of wooden flooring.
Lounge (5.51m x 3.66m approx (18'0" x 12'0" approx))
A generous room with walk in bay window overlooking the front and two further windows to the side, TV aerial and telephone points, chimney breast featuring open grate, radiator. Double opening doors to:
Excellent Living/Dining/Kitchen (7.97m x 3.02m approx (26'1" x 9'10" approx))
A lovely light room featuring double opening French doors leading onto large sun Terrace, ample space for Dining table and sofa. Breakfast bar divide to Kitchen which is comprehensively fitted with modern range of high gloss fronted units incorporating inset sink unit set into base cupboard. Further range of matching cupboards and drawers with solid wood worksurfaces over and having range of integrated appliances including dishwasher and fridge freezer with matching facia panels. Inset 4 ring hob unit with drawers beneath and extractor hood over and built in double oven and hob. Matching range of eye level wall units, window overlooking the rear garden, inset ceiling lights, tiled flooring throughout, radiator.
Utility Room
Fitted with complimentary units to match the kitchen with space for washing machine and tumble dryer, wall mounted oil fired central heating.
Cloakroom
With low flush WC and wash hand basin, tiled flooring.
From the reception hall, staircase leads to first floor landing with linen cupboard with fitted shelving and radiator. Access to fully boarded roof space via pull down loft ladder, light point.
Master Bedroom (5.14m x 3.99m approx (16'10" x 13'1" approx ))
With window to the front, TV aerial and telephone points, radiator.
En-Suite Shower Room
With fully tiled shower cubicle and direct mixer shower unit, wash hand basin and low flush WC. Complementary tiled surrounds, heated towel rail/radiator, window to the side.
Bedroom Two (3.66m x 3.0m approx (12'0" x 9'10" approx ))
With window overlooking the rear, TV aerial point, radiator.
Bedroom Three (3.35m x 3.0m approx (10'11" x 9'10" approx))
With window to the front, TV aerial point, radiator.
Bedroom Four (2.44m x 1.85m approx (8'0" x 6'0" approx ))
With window to the front, TV aerial point, radiator.
Bathroom (2.14m x 1.85m approx (7'0" x 6'0" approx))
Fitted with suite comprising panelled bath with direct mixer shower unit over, wash hand basin and low flush WC. Heated towel rail/radiator, complementary tiled surrounds, window to the rear.
Outside
The property is set back from the road and approached over pathway flanked by lawn both sides. Pedestrian access leads to the good sized gardens which form an excellent plot being laid to lawn to the side and rear with paved sun terrace immediately adjacent to the Dining Area, ideal for entertaining.
Double Garage
With up and over door, power and lighting, personal door to Garage. Additional parking to the front of the garage
Council Tax
Council Tax band to be confirmed.
Viewing
Strictly by prior appointment with the agents in the Shrewsbury office on .
Tenure
We are advised that the property is freehold but this has not been verified and confirmation will be forthcoming from the vendor's solicitors during pre-contract enquiries.
Mortgage Services
We offer a no obligation mortgage service through Morland Potter Financial. Telephone our Office for further details.
Important Notice - Monks for themselves and for the vendors of this property, whose agents they are give notice that:
These particulars provide a general outline only for the guidance of intended purchasers and do not constitute part of an offer or contract.
All descriptions, dimensions and distances are approximate, references to state and condition, relevant permissions for use and occupation and other details are provided in good faith and believed to be correct.
No person in the employment of Monks has any authority to make or give any representation or warranty whatever in relation to this property.
Electrical and other appliances mentioned in these particulars have not been tested by Monks. Therefore prospective purchasers must satisfy themselves as to their working order.
Property Location
Similar Properties
Detached house For Sale Shrewsbury Detached house For Sale SY4 Shrewsbury new homes for sale SY4 new homes for sale Flats for sale Shrewsbury Flats To Rent Shrewsbury Flats for sale SY4 Flats to Rent SY4 Shrewsbury estate agents SY4 estate agents



.png)











