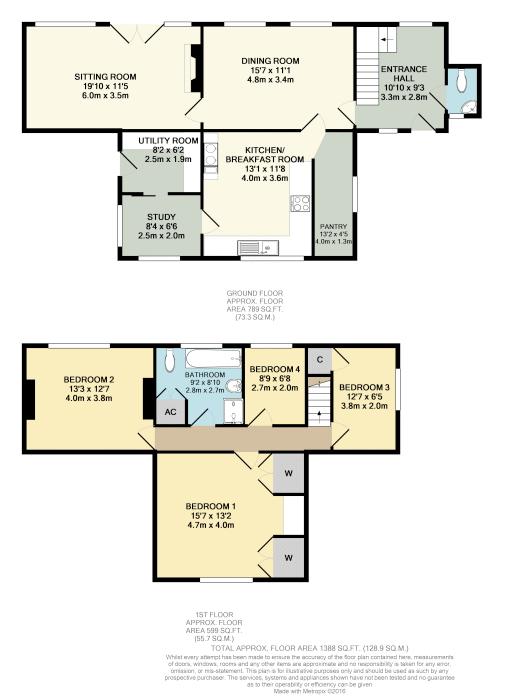4 Bedrooms Detached house for sale in Mill Green, Hinstock, Market Drayton TF9 | £ 485,000
Overview
| Price: | £ 485,000 |
|---|---|
| Contract type: | For Sale |
| Type: | Detached house |
| County: | Shropshire |
| Town: | Market Drayton |
| Postcode: | TF9 |
| Address: | Mill Green, Hinstock, Market Drayton TF9 |
| Bathrooms: | 1 |
| Bedrooms: | 4 |
Property Description
A charming sandstone detached period home situated in an idyllic countryside setting with a plot of four and a half acres. The property benefits from a range of functional outbuildings which could be used as stores/workshop/stables, two separate fields, mature gardens and we understand there was proposed planning for an extension to the main residence.
Entrance Hall (10' 10'' x 9' 3'' (3.30m x 2.82m))
Featuring parquet flooring and offering access into thesitting room, downstairs cloakroom and staircase to first floor. Feature wooden beams and double glazed window to the rear.
Cloakroom
Having low level w.C., wash hand basin with tiled splash back and radiator.
Sitting Room (19' 10'' x 11' 5'' (6.04m x 3.48m))
Feature open fireplace with surround and tiled hearth, wooden beams, solid wood flooring and french doors onto the patio. Double glazed window with views over the garden and two radiators.
Dining Room (15' 7'' x 11' 1'' (4.75m x 3.38m))
Double glazed window to the rear aspect, radiator and wooden beams to the ceiling.
Breakfast Kitchen (13' 1'' x 11' 8'' (3.98m x 3.55m))
Fitted with a range of wall and base units with complimenting work surfaces. Sink with drainer, oil fired "Rayburn" oven with an additional oven and hob, dishwasher and laminate flooring. Double glazed window to the front aspect and access to the study, pantry and dining room.
Study (8' 4'' x 6' 6'' (2.54m x 1.98m))
Double glazed windows with dual aspect, radiator and tiled flooring.
Utility Room (8' 2'' x 6' 2'' (2.49m x 1.88m))
Fitted wall and base units, sink with drainer and plumbing for washing machine. Oil fired central heating boiler, tiled flooring and rear door out to the garden.
First Floor Landing
Access to the loft, family bathroom and all four bedrooms.
Bedroom One (15' 7'' x 13' 2'' (4.75m x 4.01m))
Wooden flooring, double glazed window with views across the countryside, radiator and built in wardrobe.
Bedroom Two (13' 3'' x 12' 7'' (4.04m x 3.83m))
Double glazed window with views over the garden, radiator and wooden flooring.
Bedroom Three (12' 7'' x 6' 5'' (3.83m x 1.95m))
Double glazed window to side aspect, radiator, and built in storage cupboard.
Bedroom Four (8' 9'' x 6' 8'' (2.66m x 2.03m))
Double glazed window to the rear with views over the garden and radiator.
Bathroom (9' 2'' x 8' 10'' (2.79m x 2.69m))
Panelled bath with shower unit and power shower, wash hand basin and W.C. Airing cupboard and built in storage, radiator and tiled flooring and double glazed window to rear aspect.
Outside
The property is approached via a gravelled driveway with space for multiple vehicles along with providing access to the double garage and a gate towards the outbuildings. The mature rear gardens have been mainly laid to lawn with separate patio area, a range of shrubs, bushes and fruit trees. Accessed via a gate and a separate pathway leads to the lower field which hosts a number of outbuildings, stores and a chicken coop along with a summer house and a track to the upper field- all extending to over 4.5 acres.
Services
Mains electric and water connected.
Central Heating
From oil fired boiler to radiators, as listed.
Glazing
Double glazing as listed.
Council Tax
Band 'E' Payable to Shropshire County Council.
Tenure
We are advised by the current owners that the property is freehold.
Measurements
Please note that room sizes are quoted in feet and inches with the metric equivalent in metres, measured on a wall to wall basis. All measurements are approximate.
Viewing
Strictly by appointment through the agents, Follwells.
Property Location
Similar Properties
Detached house For Sale Market Drayton Detached house For Sale TF9 Market Drayton new homes for sale TF9 new homes for sale Flats for sale Market Drayton Flats To Rent Market Drayton Flats for sale TF9 Flats to Rent TF9 Market Drayton estate agents TF9 estate agents



.png)











