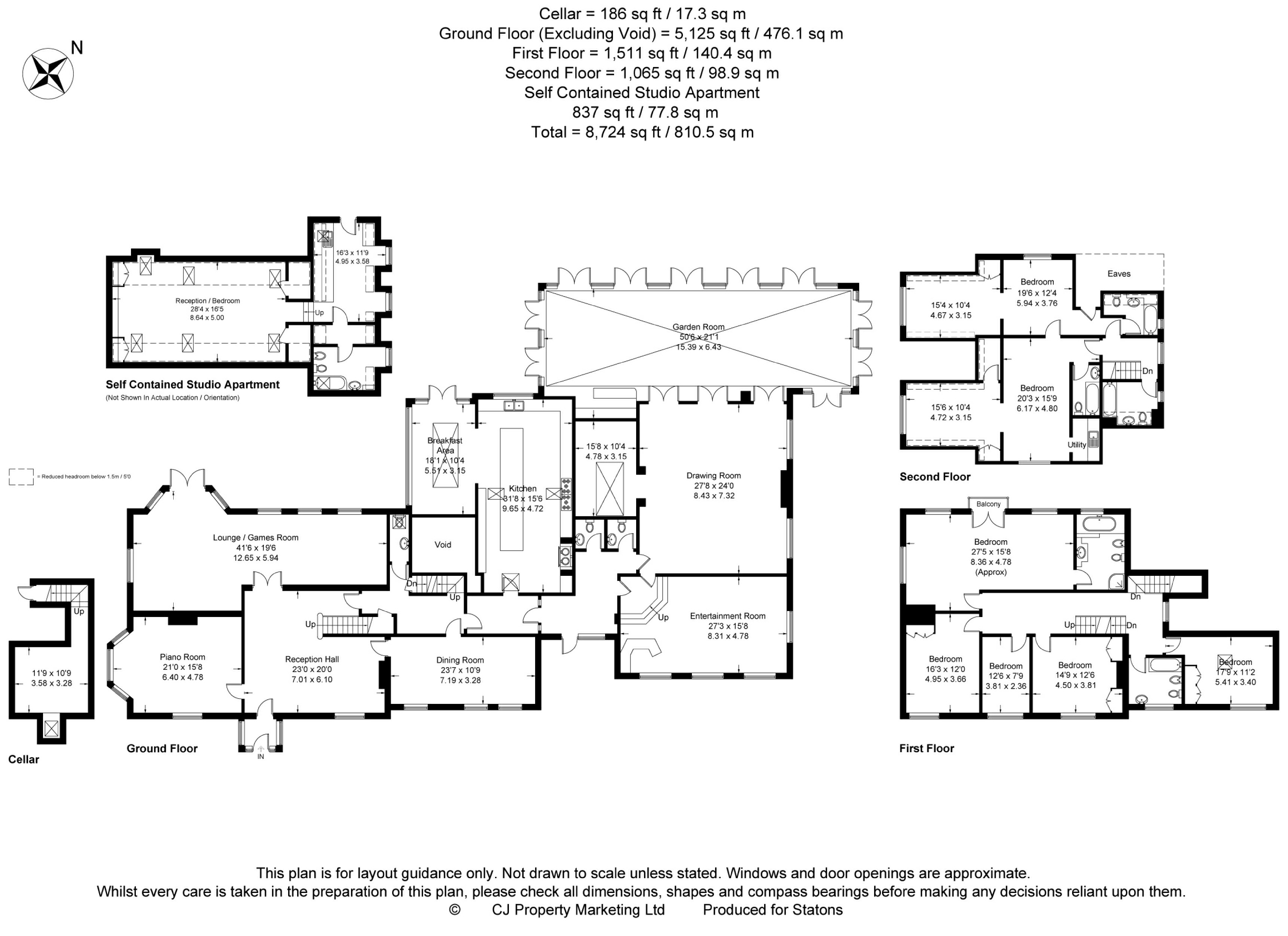8 Bedrooms Detached house for sale in Mill Green Lane, Mill Green, Hertfordshire AL9 | £ 3,250,000
Overview
| Price: | £ 3,250,000 |
|---|---|
| Contract type: | For Sale |
| Type: | Detached house |
| County: | Hertfordshire |
| Town: | Hatfield |
| Postcode: | AL9 |
| Address: | Mill Green Lane, Mill Green, Hertfordshire AL9 |
| Bathrooms: | 6 |
| Bedrooms: | 8 |
Property Description
Leaside House is a substantial country home set in its own secluded grounds of approximately 4 acres of formal and informal gardens including a lake, stream, stable block and paddocks set amidst beautiful Hertfordshire countryside.
Internally, the house combines spacious and unique reception rooms with comfortable bedroom accommodation. A particular feature is the excellent proportions of the principal reception rooms, which includes a drawing room, entertainment room, games room, piano room, dining room and garden room. The drawing room opens through to the garden room, which overlooks the formal gardens to the rear of the house. There is also a spacious kitchen with a triple Aga range cooker and large kitchen island with adjoining breakfast room and traditional cellar/wine room.
On the first and second floors there are seven comfortable bedroom suites, five bathrooms and three dressing areas which could potential provide further bedrooms. The master bedroom is suite is spacious with private balcony, secret dressing room and en-suite bathroom.
There is a self-contained studio apartment which is approximately 837 sq ft and is ideal as secondary accommodation for guests, staff or relatives or as a home office.
The property is approached via a secluded gated entrance. There is a shingled driveway which provides parking for twenty cars. The grounds are divided into private and tranquil gardens which are screened by a selection of mature trees and hedges. There is a lake and stream with various garden bridges. Detached stable block and paddock. In all about 4 acres.
Leaside House is a beautiful country house that boasts a rich historic past. It was part of Hatfield House Estate and is situated in Mill Green, Hertfordshire. Last rebuilt in the 1890s by the 3rd Marquis of Salisbury Robert Cecil who was England's Prime Minister in 1885, he resided in nearby Hatfield House which was once home of Queen Elizabeth I.
Entrance Porch
Reception Hall (23'0 x 20'0 (7.01m x 6.10m))
Drawing Room (27'8 x 24'0 (8.43m x 7.32m))
Games Room (41'6 x 19'6 (12.65m x 5.94m))
Entertainment Room (27'3 x 15'8 (8.31m x 4.78m))
Garden Room (50'6 x 21'1 (15.39m x 6.43m))
Piano Room (21'0 x 15'8 (6.40m x 4.78m))
Dining Room (23'7 x 10'9 (7.19m x 3.28m))
Kitchen (31'8 x 15'6 (9.65m x 4.72m))
Breakfast Room (18'1 x 10'4 (5.51m x 3.15m))
Cellar (11'9 x 10'9 (3.58m x 3.28m))
Guest Cloakrooms
Master Bedroom Suite (33'2 x 15'8 (10.11m x 4.78m))
En-Suite Bathroom
Bedroom 2 (16'3 x 12'0 (4.95m x 3.66m))
Bedroom 3 (14'9 x 12'6 (4.50m x 3.81m))
Bedroom 4 (17'9 x 11'2 (5.41m x 3.40m))
Bedroom 5 (12'6 x 7'9 (3.81m x 2.36m))
Bathroom
Bedroom 6 (20'3 x 15'9 (6.17m x 4.80m))
Dressing Room (15'6 x 10'4 (4.72m x 3.15m))
En-Suite Bathroom
Bedroom 7 (19'6 x 12'4 (5.94m x 3.76m))
Dressing Room (15'4 x 10'4 (4.67m x 3.15m))
En-Suite Bathroom
Family Bathroom
Self Contained Studio Apartment
Reception/Bedroom (28'4 x 16'5 (8.64m x 5.00m))
Kitchen (16'3 x 11'9 (4.95m x 3.58m))
Bathroom
Gated Entrance
Off Street Parking For Twenty Cars
Stable Block And Paddock
Formal And Informal Gardens And Grounds Approx 4 Acres
The agent has not tested any apparatus, equipment, fixtures, fittings or services and so, cannot verify they are in working order, or fit for their purpose. Neither has the agent checked the legal documentation to verify the leasehold/freehold status of the property. The buyer is advised to obtain verification from their solicitor or surveyor. Also, photographs are for illustration only and may depict items which are not for sale or included in the sale of the property, All sizes are approximate. All dimensions include wardrobe spaces where applicable.
Floor plans should be used as a general outline for guidance only and do not constitute in whole or in part an offer or contract. Any intending purchaser or lessee should satisfy themselves by inspection, searches, enquires and full survey as to the correctness of each statement. Any areas, measurements or distances quoted are approximate and should not be used to value a property or be the basis of any sale or let. Floor Plans only for illustration purposes only – not to scale
Property Location
Similar Properties
Detached house For Sale Hatfield Detached house For Sale AL9 Hatfield new homes for sale AL9 new homes for sale Flats for sale Hatfield Flats To Rent Hatfield Flats for sale AL9 Flats to Rent AL9 Hatfield estate agents AL9 estate agents



.png)











