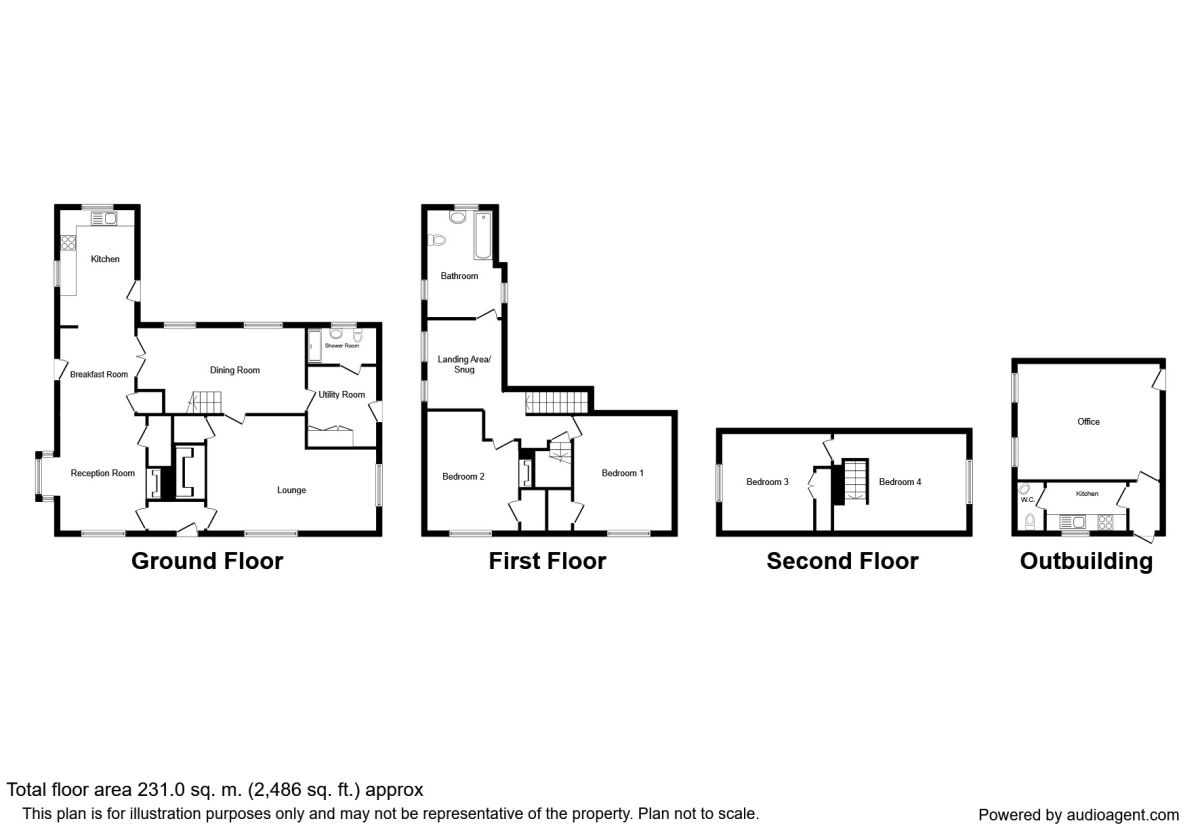4 Bedrooms Detached house for sale in Mill House Fairbourne Lane, Fairbourne, Maidstone ME17 | £ 995,000
Overview
| Price: | £ 995,000 |
|---|---|
| Contract type: | For Sale |
| Type: | Detached house |
| County: | Kent |
| Town: | Maidstone |
| Postcode: | ME17 |
| Address: | Mill House Fairbourne Lane, Fairbourne, Maidstone ME17 |
| Bathrooms: | 2 |
| Bedrooms: | 4 |
Property Description
This fabulous detached period residence is brought to the market in superb condition and offering a wealth of additional elements. Found in the charming rural hamlet of Fairbourne near Harrietsham, Maidstone, this substantial Grade II listed house with beautiful features throughout is full of character and charm while both modern and welcoming inside. With considerable accommodation including a sizable open plan kitchen/breakfast/family room in addition to a large dining hall, a spacious lounge/sitting room as well as a ground floor shower and separate utility. To the first floor there are two double bedrooms, two large open landing areas one of which is used as a study/reading space and a huge four piece bathroom suite which is still under renovation. Two further double bedrooms complete the accommodation to the main house and yet there is still more to come... EPC Grade F
Location
Around 1 mile or just a five minute drive from the quaint village of Harrietsham, host to a variety of pubs, restaurants, shops and a school. There is a main line rail link to London found in the village along with other local amenities for this thriving community.
Our View
This impressive detached former farm house sits within a three acre plot (approx) The garden having the majority with additional gated parking, stables and a paddock making up the rest. As well as parking for several vehicles there is a detached office, offering a plethora of alternative uses, having its own kitchen and WC.
Front Lobby
Kitchen Area (2.83m x 3.99m)
Breakfast Area (2.92m x 3.21m)
Family Area (3.20m x 4.32m)
Dining Hall (3.43m x 6.22m)
Utility Lobby (2.58m x 3.00m)
Shower Room / WC (1.40m x 2.41m)
Lounge Area (3.69m x 4.31m)
Sitting Area (2.72m x 3.04m)
Stairs To:- First Floor
First Floor Landing (1.79m x 3.47m)
Landing / Study / Snug Area (3.09m x 3.32m)
Family Bathroom / WC (3.07m x 4.27m)
Bedroom 2 (3.49m x 4.54m)
Master Bedroom (3.62m x 4.55m)
Bedroom (3.62m x 4.18m)
Bedroom (2nd) (3.63m x 4.54m)
Garden
Parking
Land
Detached Office (5.39m x 4.32m L Shape 4.08m x 1.49m)
Stables And Paddock
Important note to purchasers:
We endeavour to make our sales particulars accurate and reliable, however, they do not constitute or form part of an offer or any contract and none is to be relied upon as statements of representation or fact. Any services, systems and appliances listed in this specification have not been tested by us and no guarantee as to their operating ability or efficiency is given. All measurements have been taken as a guide to prospective buyers only, and are not precise. Please be advised that some of the particulars may be awaiting vendor approval. If you require clarification or further information on any points, please contact us, especially if you are traveling some distance to view. Fixtures and fittings other than those mentioned are to be agreed with the seller.
/3
Property Location
Similar Properties
Detached house For Sale Maidstone Detached house For Sale ME17 Maidstone new homes for sale ME17 new homes for sale Flats for sale Maidstone Flats To Rent Maidstone Flats for sale ME17 Flats to Rent ME17 Maidstone estate agents ME17 estate agents



.png)









