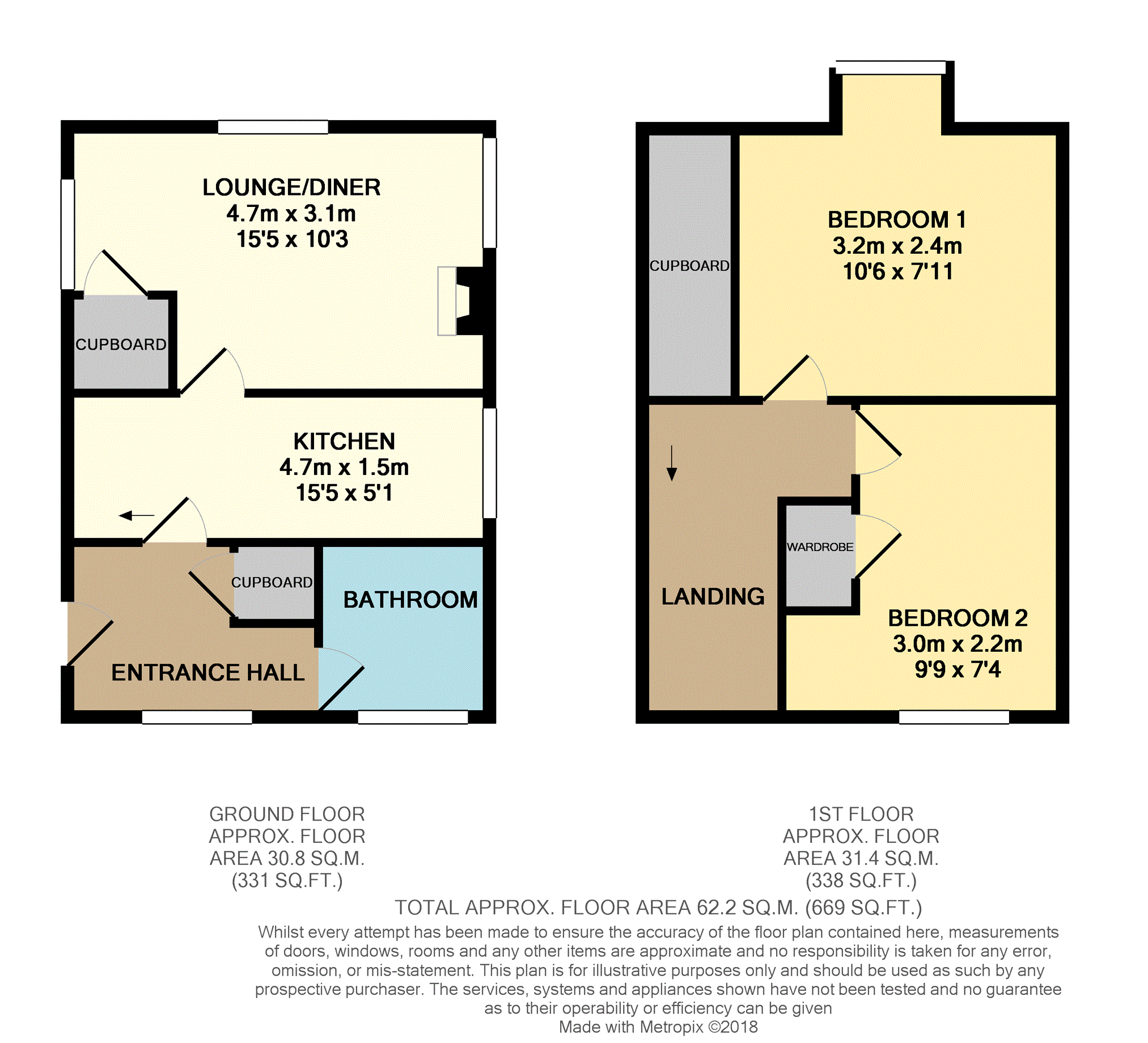2 Bedrooms Detached house for sale in Mill Lane, Braintree CM7 | £ 400,000
Overview
| Price: | £ 400,000 |
|---|---|
| Contract type: | For Sale |
| Type: | Detached house |
| County: | Essex |
| Town: | Braintree |
| Postcode: | CM7 |
| Address: | Mill Lane, Braintree CM7 |
| Bathrooms: | 1 |
| Bedrooms: | 2 |
Property Description
Great business opportunity
*To request an online viewing 24/7 on this property please click the 'Brochure' button and then 'Book a Viewing' *
A delightful and really quaint two bedroom detached Grade II listed cottage situated in an enviable, rural position on the periphery of Finchingfield with the benefit of in all 0.6 of an acre to include two paddock areas and an excellent large outbuilding to consist stabling, cartlodge/garaging, a workshop and office.
The house, (ideal for a single person or couple) has two first floor bedrooms, a modern ground floor bathroom, entrance hall, fitted kitchen and sitting/dining room with exposed beams and a log burner. There is an attractive landscaped south facing garden with parking space and separate vehicular access to the stable block which benefits from enclosed covered cartlodge style parking (or a through access for horsebox/trailer etc).
Entrance Hall
Wooden door leading to the entrance hall, original window to rear, radiator, slate flooring.
Lounge
Secondary glazed original window to front and side, wooden flooring, fitted dresser which is to remain with units, brick fireplace with inset multi fuel burner, built-in under stairs storage cupboard with latch door, radiator, wall and ceiling beams.
Kitchen
Original window side, work surfaces with inset single drainer sink unit, inset 4 ring electric hob with built-in oven below, range of base and wall mounted units, radiator, space for washing machine, dishwasher, fridge freezer, slate flooring, part tiled walls, ceiling beams, stairs rising to the first floor.
Downstairs Bathroom
Obscure glazed window to rear, three piece white suite comprising low level WC, pedestal wash hand basin. Enclosed panelled bath with mixer tap and shower attachment, slate flooring, tiled walls heated towel rail.
Landing
Doors leading to bedroom one and bedroom two.
Bedroom One
Original window to front, radiator, two built-in cupboards, fitted display units to remain, part wood panelled walls, wall beams.
Bedroom Two
Velux window, built-in cupboard, radiator.
Garden
Garden commences with display gravel with an original working well, raised flower and shrub displays with sleepers, landscaped patio with raised decking seating area, remainder being laid to lawn.
Driveway
Driveway enabling off street parking.
Stables
13’7” x 12’10”
(One of the stables has been utilised as an office with radiator heating and double glazed door, access to part boarded loft a second stable is currently as a workshop).
Paddock
The immediate grounds extend to 0.45 acre.
Out-Building
Of concrete block construction and rendered with Tudor style external timber decoration, essentially of an ‘L’ shape with a pair of high boarded gates providing vehicular access through to cart lodge garaging/storage. The building has power light & water.
Tack Room
13’7” x 7’10”
Fitted sink with hot water unit, space for tumble dryer, oil fired boiler for independent radiator heating to the building.
Property Location
Similar Properties
Detached house For Sale Braintree Detached house For Sale CM7 Braintree new homes for sale CM7 new homes for sale Flats for sale Braintree Flats To Rent Braintree Flats for sale CM7 Flats to Rent CM7 Braintree estate agents CM7 estate agents



.png)











