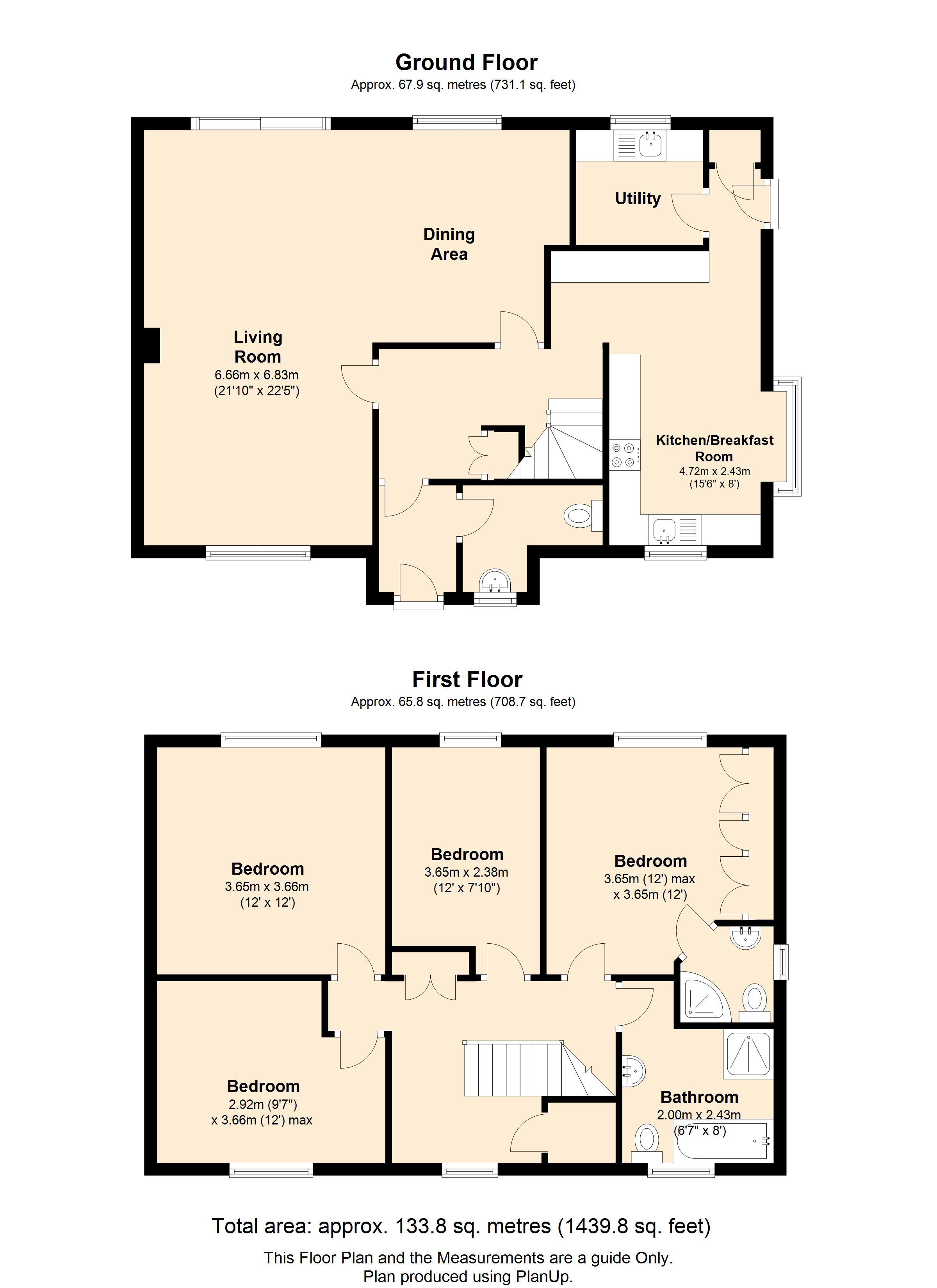4 Bedrooms Detached house for sale in Mill Lane, Frisby On The Wreake, Melton Mowbray LE14 | £ 545,000
Overview
| Price: | £ 545,000 |
|---|---|
| Contract type: | For Sale |
| Type: | Detached house |
| County: | Leicestershire |
| Town: | Melton Mowbray |
| Postcode: | LE14 |
| Address: | Mill Lane, Frisby On The Wreake, Melton Mowbray LE14 |
| Bathrooms: | 2 |
| Bedrooms: | 4 |
Property Description
Situated in an enviable elevated position on the edge of the well serviced and highly desirable village of Frisby On The Wreake. The property is well placed for access to Leicester, Loughborough and Melton Mowbray.
Entrance hall Entrance to the property is via a mahogany Upvc part glazed door into the inner hall, with laminated floor, radiator and door to the downstairs WC, a further door to the inner hall with under stairs storage, doors to Lounge, dining Room and Kitchen, Breakfast room.
Kitchen, breakfast room 15' 6" x 8' 0" (4.72m x 2.44m) Re-fitted in 2009 this well appointed kitchen, has a range of eye, base and drawer solid oak units with downlights, square edge granite worksurface, one and half sink drainer, integrated fridge-freezer and aeg dishwasher, rangemaster electric/fan oven and gas five ring burner, tiled splash backs and fully tiled floor, Upvcdg bay window to side and Upvcdg window to the front, door to the Utility Room, door to boiler cupboard housing the Worcester Combi boiler and Upvc part glazed door to the side.
Utility room With storage units, stainless steel sink drainer unit, Upvcdg window to the rear, space and plumbing for a washing machine, wall mounted airing radiator and tiled floor.
Living, dining room 21' 10" x 22' 5" (6.65m x 6.83m) Spacious dual aspect 'L' shaped lounge/dining room, with exposed brick built feature fireplace with living flame gas fire, hearth and mantel, radiators, decorative coving, wall mounted up lighting, display recess with picture lighting, Upvc sliding patio doors to rear, further Upvcdg windows to the front and rear.
First floor Stairs rising to the galleried landing on the first floor with double doors to a storage cupboard, further doors to four bedrooms and family bathroom, another door leads to the already generous storage within this spacious family home.
Master bedroom 12' 0" x 12' (3.66m x 3.66m) The master bedroom is a generous double with a range of 'Hammonds' fitted wardrobes, radiator, Upvcdg window to the rear with open views over the Wreake Valley, garden and surrounding countryside, door to the Ensuite.
To comprise corner fitted shower cubicle, low flush WC, vanity unit wash hand basin, fully tiled walls and floor, Upvc window to the side, white towel radiator, wall mounted mirrored vanity cabinet and extractor fan.
Bedroom two 12' 0" x 12' 0" (3.66m x 3.66m) A spacious double with Upvc window to the rear enjoying the views over the open countryside and radiator
bedroom three 9' 7" x 12' 0" (2.92m x 3.66m) A good sized double with Upvc window to the front and radiator
bedroom four 12' 0" x 7' 10" (3.66m x 2.39m) Currently used and an office/study with Upvc window to the rear, radiator and separate internet connection, loft hatch with pulldown loft ladder, double insulated loft with power and light connected
family bathroom 6' 7" x 8' 0" (2.01m x 2.44m) A beautifully presented re-fitted bathroom, with fully tiled walls and floor, generous sized contemporary bath with water fall mixer tap, low flush WC, pedestal wash hand basin, double independent walk in shower cubicle, heated towel rail, wall mounted mirrored vanity unit, extractor fan and a further power point for another heated towel rail.
To the front The property sits in an elevated position and is approached via a thought road to the private driveway, there is an independent double garage, with up and over doors, power and light connected, (plans are in place for a dorma bungalow conversion). The front garden has a lawned area with mature trees and shrubs, a lower lawn sits behind dwarf walling and could provide further parking.
Rear garden An immaculately maintained rear garden, with lower level patio, outside lighting and tap, giving rise to an extensive well kept shrubbed rockery, dwarf walling and steps rising onto the generous lawn with fruit trees and a flowering cherry, all enclosed by mature hedging with further open countryside views.
Misc' The property is close to Frisby Lakes Nature Reserve and Walks
The property has benefited from replacement window and doors in 2017
Worcester Combi boiler fitted 2017
Kitchen & Bathroom Re-fit 2009
Cavity Wall Insulation
Property re-carpeted in Dec 2017
Council Tax Band F
Planning Permission for a 2 Bedroom upside down house with shared drive (on the double garage plot)
Property Location
Similar Properties
Detached house For Sale Melton Mowbray Detached house For Sale LE14 Melton Mowbray new homes for sale LE14 new homes for sale Flats for sale Melton Mowbray Flats To Rent Melton Mowbray Flats for sale LE14 Flats to Rent LE14 Melton Mowbray estate agents LE14 estate agents



.png)











