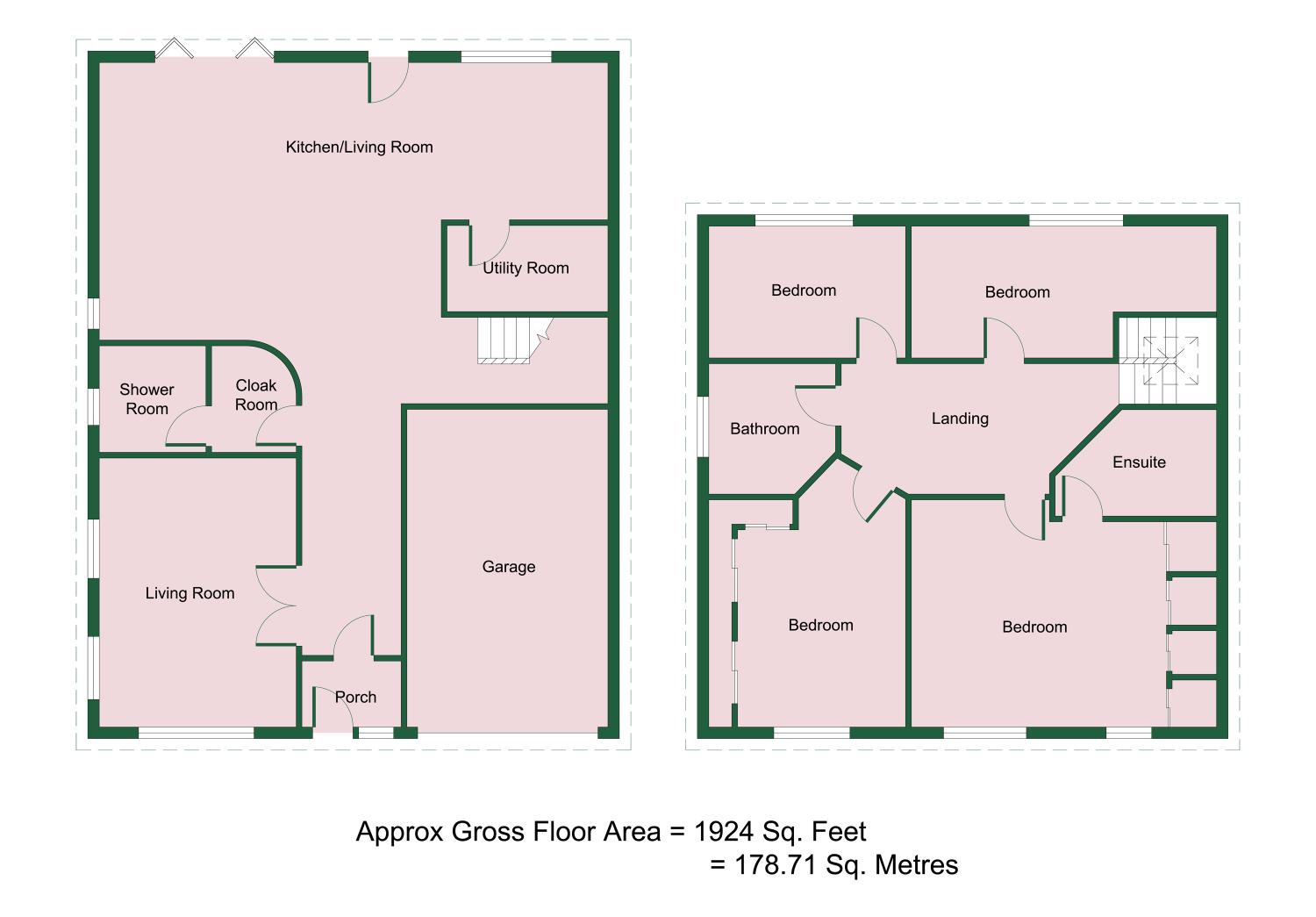4 Bedrooms Detached house for sale in Mill Lane, Great Sutton, Cheshire CH66 | £ 399,950
Overview
| Price: | £ 399,950 |
|---|---|
| Contract type: | For Sale |
| Type: | Detached house |
| County: | Cheshire |
| Town: | Ellesmere Port |
| Postcode: | CH66 |
| Address: | Mill Lane, Great Sutton, Cheshire CH66 |
| Bathrooms: | 0 |
| Bedrooms: | 4 |
Property Description
Clive watkin present with no onward chain this bespoke and well proportioned four bedroom detached property. This individualistic family home is a contemporary modern build whilst having the luxury of being situated within an idyllic and traditional residential lane. Built approximately in 2011/12, this large family home has been lovingly maintained and internal inspection is advised in order to fully appreciate the wealth of features on offer.
Walking you through the property briefly; Entering through the property via the entrance porch we move into the open plan entrance hall which leads onto the front lounge/snug, cloakroom, shower room and the 'social living' area which comprises of the dining, lounge and kitchen area. Moving from the hall and onto the large first floor landing we have four large bedrooms with a large en-suite within the master bedroom and an outstanding family bathroom. Outside we have block paved off road parking to the front suitable for multiple vehicles which leads onto an integral garage. To the rear we have a private feature gardens.
Bespoke and large four bedroom detached family homeModern build in A traditional setting
high specification
front & rear gardens
integral garage with additional off road parking
**no onward chain**
Entrance Porch Entrance door, frosted double glazed window to front aspect, tiled flooring and oak panelled inner door opening onto open plan hallway.
Open Plan Entrance Hall Engineered oak flooring carrying through to the social area with under floor heated.
Front Lounge / Snug 17'9" x 12'10" (5.4m x 3.91m). Two frosted double glazed window to side aspect, double glazed window to front with under floor heating.
Cloakroom 6'11" x 5'6" (2.1m x 1.68m). Engineered oak flooring and panelled oak door leading onto shower room.
Shower Room Frosted double glazed window to side aspect, WC, shower cubicle, wash hand basin, extraction fan and under floor heating.
Open Plan Social Area. 33' x 11'10" (max) (10.06m x 3.6m (max)). Comprising; Lounge, kitchen and Dining area. Bi-folding double glazed doors to rear aspect, double glazed window, pitched ceiling with three double glazed velux windows, double glazed frosted window to side aspect, hanging lights in the lounge area with down lights within the kitchen area, tiled flooring throughout with under floor heating. Specifically within the kitchen area we have a bespoke range of solid oak work surfaces with a range of oak wall and base units and central island. There is a classic belling electric range cooker with extraction hood and a feature oak door opening onto utility room.
Utility Room 10'10" x 5'5" (3.3m x 1.65m). Wall and base units with wall mounted CH boiler and under floor heating.
Spacious Landing Velux window, wall lights with loft access.
Front Bedroom One 19'11" x 11'7" (max) (6.07m x 3.53m (max)). Double glazed window to front aspect, radiator and fitted wardrobe.
En-Suite Shower Room Shower cubicle, WC, wash hand basin with vanity unit, extraction fan, heated towel rail, partially tiled with double glazed velux window.
Front Bedroom Two 12'11" x 14'11" (max) (3.94m x 4.55m (max)). Double glazed window to front aspect, radiator and fitted wardrobes.
Rear Bedroom Three 12'11" x 9'8" (3.94m x 2.95m). Double glazed window to rear with radiator.
Rear Bedroom Four 19'10" x 8'8" (max) (6.05m x 2.64m (max)). Double glazed window to rear with radiator.
Family Bathroom Double walk in shower, corner bath with mixer taps, WC, wash hand basin with vanity unit, extraction fan and frosted double glazed window to side aspect.
Integral Garage 17'10" x 12'11" (max) (5.44m x 3.94m (max)). Up and over entrance door, power and light with mains connected heat sensor unit. Gate to side of property gives access to rear garden.
Outside Off road parking to the front leading onto integral garage with wall enclosed boundary.
To the rear we have feature gardens which gradually incline to a steep bank at the rear and the gardens also benefit from not being directly overlooked from the rear. The garden itself has an artificial lawned area, raised decking area and ornamental pond with a variety of mature shrubs. There border is panel and hedge enclosed
Property Location
Similar Properties
Detached house For Sale Ellesmere Port Detached house For Sale CH66 Ellesmere Port new homes for sale CH66 new homes for sale Flats for sale Ellesmere Port Flats To Rent Ellesmere Port Flats for sale CH66 Flats to Rent CH66 Ellesmere Port estate agents CH66 estate agents



.png)











