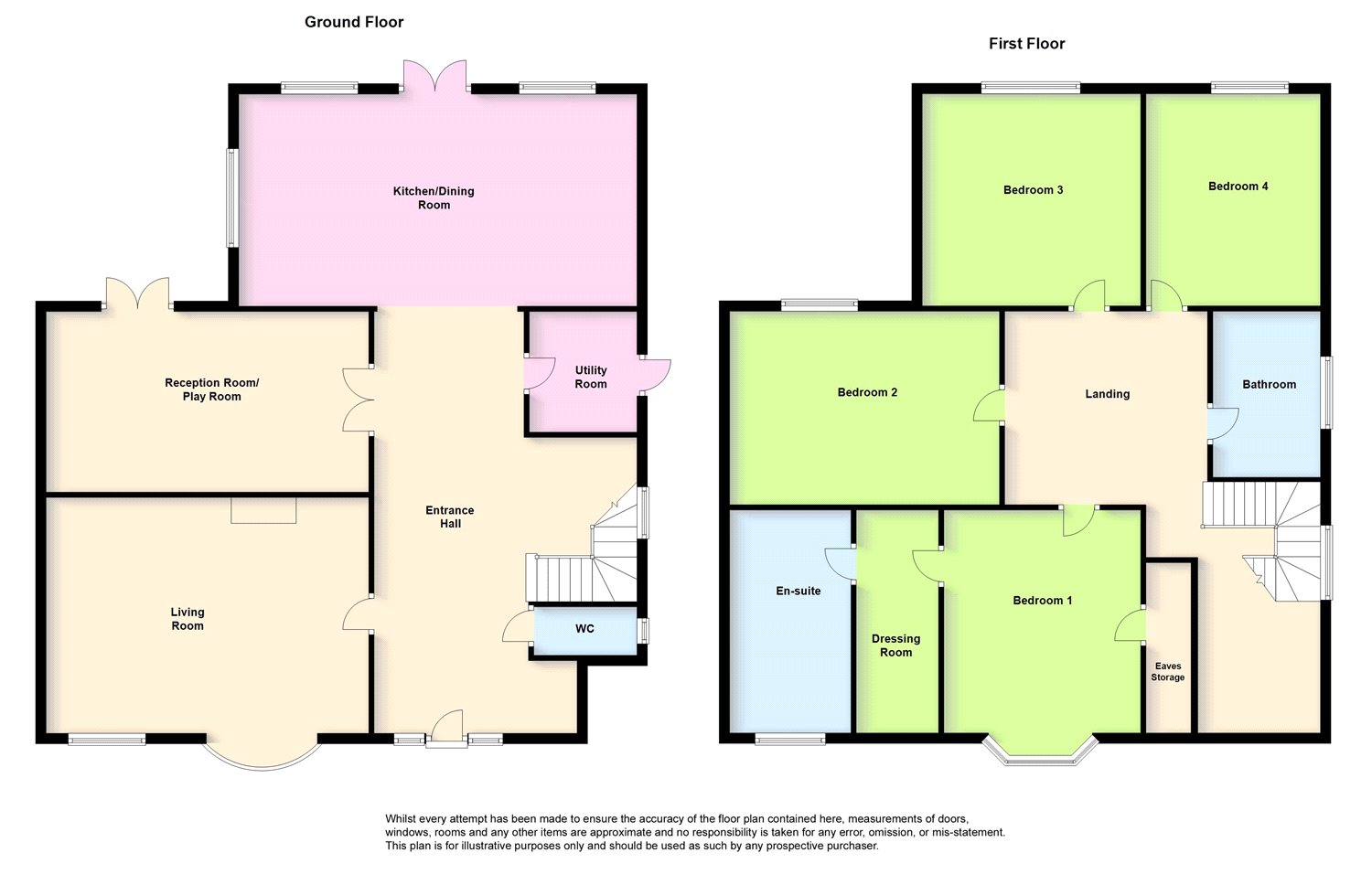4 Bedrooms Detached house for sale in Mill Lane, High Salvington, Worthing, West Sussex BN13 | £ 700,000
Overview
| Price: | £ 700,000 |
|---|---|
| Contract type: | For Sale |
| Type: | Detached house |
| County: | West Sussex |
| Town: | Worthing |
| Postcode: | BN13 |
| Address: | Mill Lane, High Salvington, Worthing, West Sussex BN13 |
| Bathrooms: | 2 |
| Bedrooms: | 4 |
Property Description
Superbly presented 4 bed det property, desirable location.
4 bedroom detached house has been extended & undergone complete refurbishment by the current vendors to offer a contemporary family home, feature kitchen/dining/family room, 2 receptions, 4 dble bedrooms, ensuite & dressing room to master, stunning views, viewing essential.
The accommodation in more detail with approximate room sizes is as follows:
Modern black uPVC door to:
Spacious Entrance Hall
With understairs cupboard and storage cupboard, modern radiator, inset spot lights and opening to kitchen/family room, stairs to first floor.
Living Room
21'1" x 14'11". UPVC double glazed bay window and further uPVC double glazed window overlooking the front of the property, radiator, brick open fireplace and hearth with cream mantle.
Second Reception Room/Dining Room
(Currently used as playroom) 22'9" x 12'1" max. UPVC double glazed french doors to decked area and rear garden, further uPVC double glazed side window, radiator, television point.
Ground Floor Cloakroom
Push button low level flush WC, wall mounted wash hand basin with mixer tap and storage cupboard below, uPVC double glazed frosted window.
Kitchen/Breakfast/Family Room
27'10" x 14'4"
Kitchen Area:
A most comprehensive range of coloured gloss units with eye catching splash back tiles and with numerous wide drawers, pan drawers and wall units with complementary coloured quartz work surface, integrated double oven with pull our larder cupboard to the side, space for american style fridge/freezer, integrated touch control Smeg ceramic five ring hob with large fitted extractor hood with lights above, integrated Smeg dishwasher, porcelain sink with drainer and mixer tap, uPVC double glazed window overlooking the rear garden, large radiator, inset plinth spot lights, feature central island with numerous cupboards below, wine fridge and central hanging pendant light above, further quartz work surface to create area for dining table, inset spot lights.
Family Area:
UPVC double glazed french doors to the rear garden, uPVC double glazed window overlooking the side of the property, radiator, recessed area for wall mounted television.
Utility Room
8'1" x 5'7". Stainless steel sink unit with mixer tap and fitted cupboards below, part tiled walls, further work surface with cupboards above and space and plumbing below for washing machine, space for tumble dryer, wall mounted boiler, uPVC double glazed door to side of property, radiator.
First Floor Landing Area
Access to loft, radiator, good sized storage cupboard, further large linen cupboard with shelving and radiator.
Master Bedroom
14'10" x 12'3". Superb views over Findon Valley and to Cissbury Ring, uPVC double glazed bay window, radiator, storage cupboard, door to:
Dressing Room
With shelving, hanging and cupboard space, door to:
Ensuite
14'2" max x 8'. UPVC double glazed window with superb views, white suite comprising bath with hand held shower attachment, concealed cistern WC, double pedestal wash hand basins with mixer tap and vanity storage drawers below and mirror above, complementary wall mounted vanity unit to the side, walk in double shower cubicle with fixed head waterfall shower head and further wall mounted shower attachment, glass surround, heated ladder style radiator, inset spot lights, mainly tiled walls.
Bedroom Two
17' x 12'. Radiator, uPVC double glazed window overlooking garden and with superb views out to Worthing.
Bedroom Three
13'8" x 13'4" narrowing to 11'. UPVC double glazed window with lovely views and overlooking the rear garden, radiator.
Bedroom Four
12'8" x 13'5". UPVC double glazed window overlooking the rear garden with views, radiator.
Family Bathroom
Walk in double shower cubicle with sliding shower head and glass surround, panelled bath with mixer tap and hand held shower attachment, ladder style heated towel rail, low level flush WC, pedestal wash hand basin with mixer tap, heated mirror with lights above, part tiled walls, inset spot lights.
Outside
Being westerly facing with good sized paved patio area, ideal for table, chairs and barbeque, leading to a decked area, brick garden walling, steps down to shaped lawn with mature flower and shrub borders, all enclosed by fence panelling.
Front Garden
Large gravelled driveway with parking for several vehicles, further useful hard standing area, curved brick walling with gravelled flower and shrub borders, paved steps to front door, gated side access, curved front brick wall, side mature hedging and trees offering seclusion to side.
Property Location
Similar Properties
Detached house For Sale Worthing Detached house For Sale BN13 Worthing new homes for sale BN13 new homes for sale Flats for sale Worthing Flats To Rent Worthing Flats for sale BN13 Flats to Rent BN13 Worthing estate agents BN13 estate agents



.png)











