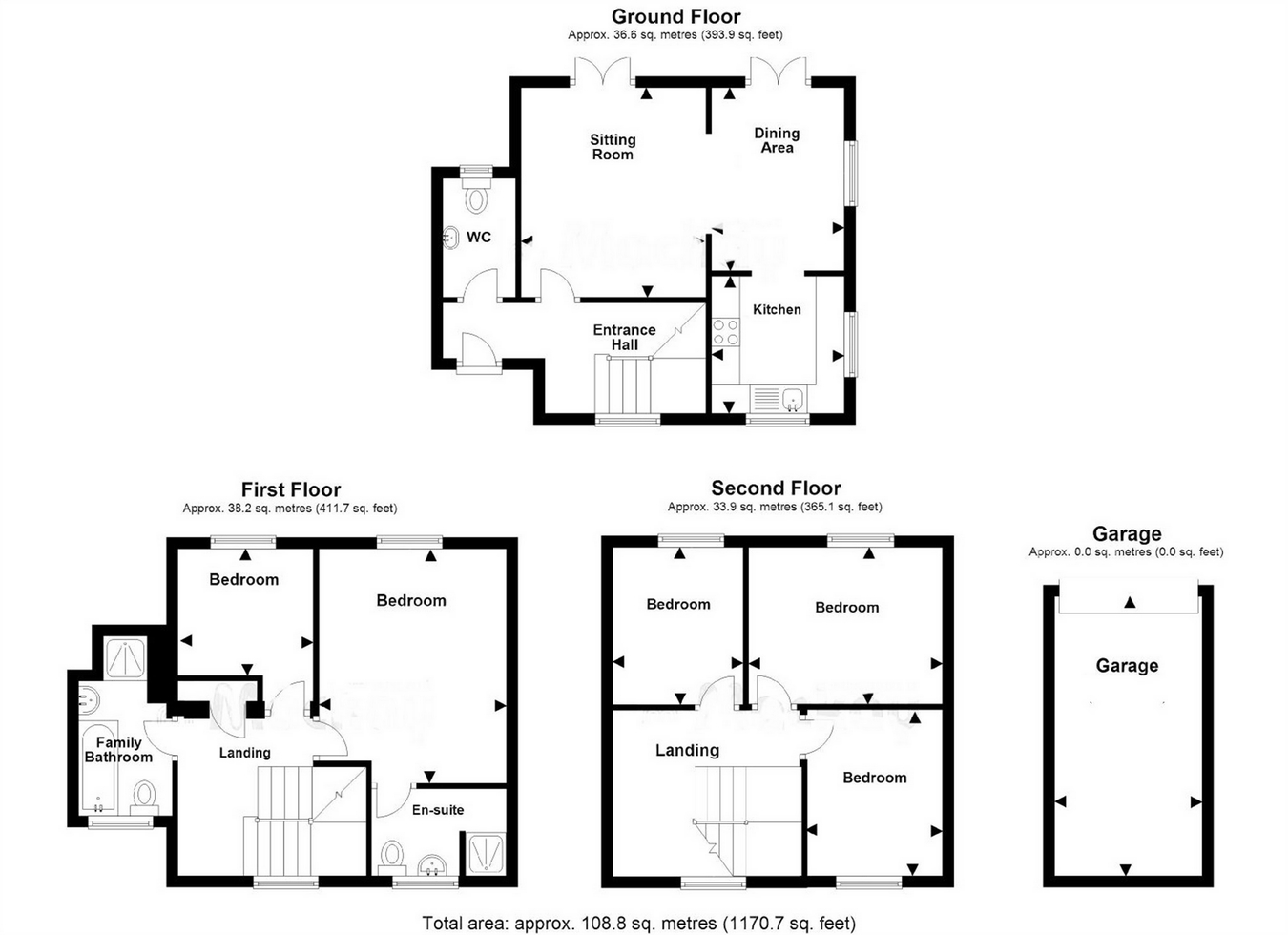5 Bedrooms Detached house for sale in Mill Lane, Sawbridgeworth, Hertfordshire CM21 | £ 430,000
Overview
| Price: | £ 430,000 |
|---|---|
| Contract type: | For Sale |
| Type: | Detached house |
| County: | Hertfordshire |
| Town: | Sawbridgeworth |
| Postcode: | CM21 |
| Address: | Mill Lane, Sawbridgeworth, Hertfordshire CM21 |
| Bathrooms: | 0 |
| Bedrooms: | 5 |
Property Description
Folio: 14220 A five bedroom, three storey home set in a prime position, just three minutes’ walking distance of Sawbridgeworth village centre with its excellent facilities including shops, schools, restaurants, public houses, and mainline railway station serving London Liverpool Street and Cambridge. Sawbridgeworth is ideally located between the market town of Bishops Stortford and the new town of Harlow, each enjoying multiple shopping centres, schools, recreational facilities, mainline railway stations and M11 leading to M25 access points.
36 Burtons Mill is a rarely available five bedroom, three storey home, which is ideally situated just three minutes, distance of both the village centre and the mainline railway station serving London Liverpool Street and Cambridge. The property comprises downstairs cloakroom, sitting room, dining room, kitchen, impressive master bedroom with luxury en-suite shower room and main family bathroom, dressing room/bedroom 5, landscaped rear garden and garage en-bloc to the rear of the property. Only by internal viewing will this property be truly appreciated.
Entrance
Front Door
Solid part glazed wooden door leading through into:
Entrance Hall
Tiled flooring, carpeted turned staircase rising to first floor landing, double glazed window to front, single panel radiator, cupboard storing meter boxes, under stairs storage cupboard, thermostat control to wall.
Downstairs Cloakroom
Flush w.c., pedestal wash hand basin, tiled splashback, fitted mirror, opaque double glazed window to rear, single panel radiator, towel rail and tiled flooring.
Sitting Room
12' 2" x 10' 8" (3.71m x 3.25m) part double glazed oak French doors onto rear garden, single panel radiator, TV aerial point, dimmer switch to wall, tiled flooring, leading through into:
Dining Room
11' 4" x 7' 8" (3.45m x 2.34m) once again with part double glazed solid oak French doors onto rear garden with double glazed window to side, double panelled radiator and tiled flooring, leading through into:
Kitchen
8' 6" x 8' (2.59m x 2.44m) double glazed windows to front and side, comprising 1½ bowl single drainer sink with hot and cold taps and cupboards with further range of matching base and eye level units, complementary tiled surrounds, incorporating four-ring ceramic hob, double oven and grill beneath, extractor hood above, recess and plumbing for washer/dryer, two integrated fridge/freezers.
First Floor Carpeted Landing
Carpeted staircase rising to second floor, double glazed window, airing cupboard with lagged copper cylinder and shelving.
Master Bedroom
13' 6" x 11' (4.11m x 3.35m) with double glazed window to rear, single panel radiator, TV aerial point, dimmer switch to wall, fitted carpets.
Luxury En-Suite Shower Room
Comprising thermostatically controlled tiled shower cubicle, wash hand basin set into vanity unit with cupboards beneath, cistern enclosed flush w.c., part-tiled walls, tiled flooring, spot lighting to ceiling, towel rail, opaque double glazed window to front.
Bedroom 5
9' x 7' 2" (2.74m x 2.18m) with double glazed window to rear, single panel radiator, fitted carpet (currently being used as Dressing Room by the present owners).
Main Family Bathroom
Panel enclosed bath, hot and cold taps, fitted shower attachment, pedestal wash hand basin, tiled shower cubicle with thermostatically controlled shower, part-tiled walls, heated towel rail, tiled flooring, opaque double glazed window to front.
Second Floor Landing
Fully carpeted, double glazed window to front, single panel radiator.
Bedroom 2
11' 2" x 9' (3.40m x 2.74m) with double glazed window to rear, single panel radiator, fitted carpet.
Bedroom 3
9' 4" x 7' 10" (2.84m x 2.39m) with double glazed window to front, single panel radiator, fitted carpet.
Bedroom 4
9' 2" x 7' 8" (2.79m x 2.34m) with double glazed window to rear, single panel radiator, fitted carpet.
Outside
To the rear of the property is a beautifully landscaped garden, which is enclosed by rustic red brick walling and is mainly laid to lawn with stocked flower borders and an attractive block pavior patio directly to the rear of the property with block pavior pathway leading to the far end of the garden with a locked wooden gate giving access to the garage.
The Front
The front of the property is enclosed by red brick walling with pathway leading to the front door.
Local Authority
East Herts District Council
Band ‘E’
Property Location
Similar Properties
Detached house For Sale Sawbridgeworth Detached house For Sale CM21 Sawbridgeworth new homes for sale CM21 new homes for sale Flats for sale Sawbridgeworth Flats To Rent Sawbridgeworth Flats for sale CM21 Flats to Rent CM21 Sawbridgeworth estate agents CM21 estate agents



.png)
