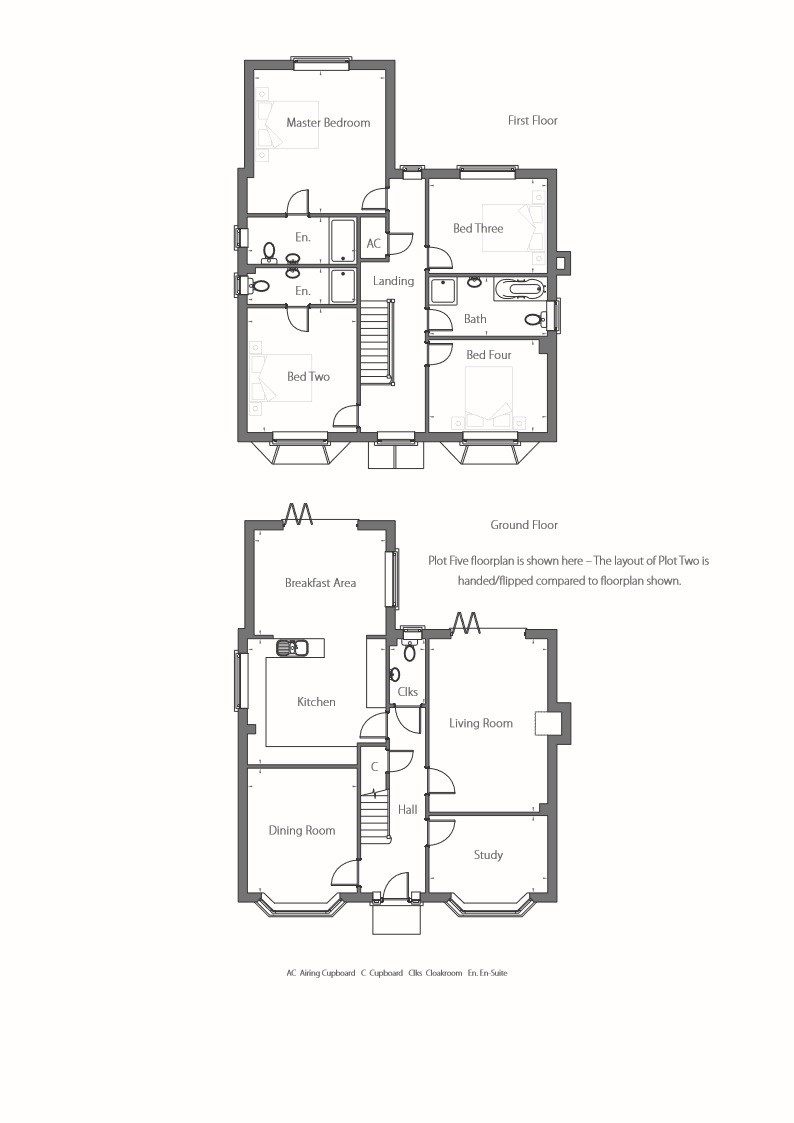4 Bedrooms Detached house for sale in Mill Lane, Weeley Heath, Clacton-On-Sea CO16 | £ 525,000
Overview
| Price: | £ 525,000 |
|---|---|
| Contract type: | For Sale |
| Type: | Detached house |
| County: | Essex |
| Town: | Clacton-on-Sea |
| Postcode: | CO16 |
| Address: | Mill Lane, Weeley Heath, Clacton-On-Sea CO16 |
| Bathrooms: | 0 |
| Bedrooms: | 4 |
Property Description
East links residential have pleasure in bringing to the market for sale this brand new four bedroom executive detached house, which is situated on A small development of six contemporary detached family homes in A semi-rural position in the sought after village of weeley heath. The property has been thoughtfully designed and finished to an exceptionally high standard. For further details or to arrange a viewing of this property, please call us on Tel: / .
Kitchen
4.39m x 4.02m (14' 5" x 13' 2")
Breakfast area
4.17m x 3.33m (13' 8" x 10' 11")
Living room
5.51m x 3.75m (18' 1" x 12' 4")
Dining room
3.95m x 3.47m (13' 0" x 11' 5")
Study
3.75m x 2.45m (12' 4" x 8' 0")
Cloakroom
2.05m x 1.12m (6' 9" x 3' 8")
Master bedroom
4.58m x 4.17m (15' 0" x 13' 8")
En-suite
3.50m x 1.48m (11' 6" x 4' 10")
Bedroom two
3.95m x 3.50m (13' 0" x 11' 6")
En-suite
3.50m x 1.18m (11' 6" x 3' 10")
Bedroom three
3.75m x 3.01m (12' 4" x 9' 11")
Bedroom four
3.75m x 2.95m (12' 4" x 9' 8")
Bathroom
3.75m x 1.90m (12' 4" x 6' 3")
Features
• NHBC 10-year Buildmark Guarantee
• Traditionally built homes using brick, block and plaster
• Double glazed fully finished white timber windows
• Tongue and grooved floorboards to first floor
• Energy efficient gas boiler and underfloor heating to ground floor
• Bathroom and en-suite’s are fitted with mains pressure showers
• Flat finished ceilings, coving to all rooms
• White architrave and skirting
• Woodburner in feature fireplace
• White oak shaker cottage-style internal doors with brushed stainless-steel furniture
• Wireless burglar alarm
• Brushed stainless-steel electrical fittings to all rooms
• Low energy lighting fitted throughout
• UK crafted kitchens with LED pelmet lighting
• A range of branded integrated appliances and tiling between units
• Quality wall hung white sanitaryware, vanity units and chrome taps
• Chrome towel rails to bathroom and en-suites
• Fully tiled bathroom and en-suites
• Porcelain flooring to bathrooms, kitchen/dining, utility room, cloakrooms, bathroom and en-suites
• Cat 5 linked TV points back to central hub
• Quality bi-fold doors leading to rear garden
• Loft Light and ladder to be fitted
• Block paved driveways and Indian Sandstone paving
• Power point, lighting fitted to garages including electrically operated doors
• Turfed and landscaped front gardens
• Outside taps and Lantern fittings to external light points
agents note:
The internal photographs are taken from plot two and are for guidance purposes only. The design and layout of plot five are flipped from the photos shown.
Property Location
Similar Properties
Detached house For Sale Clacton-on-Sea Detached house For Sale CO16 Clacton-on-Sea new homes for sale CO16 new homes for sale Flats for sale Clacton-on-Sea Flats To Rent Clacton-on-Sea Flats for sale CO16 Flats to Rent CO16 Clacton-on-Sea estate agents CO16 estate agents



.png)











