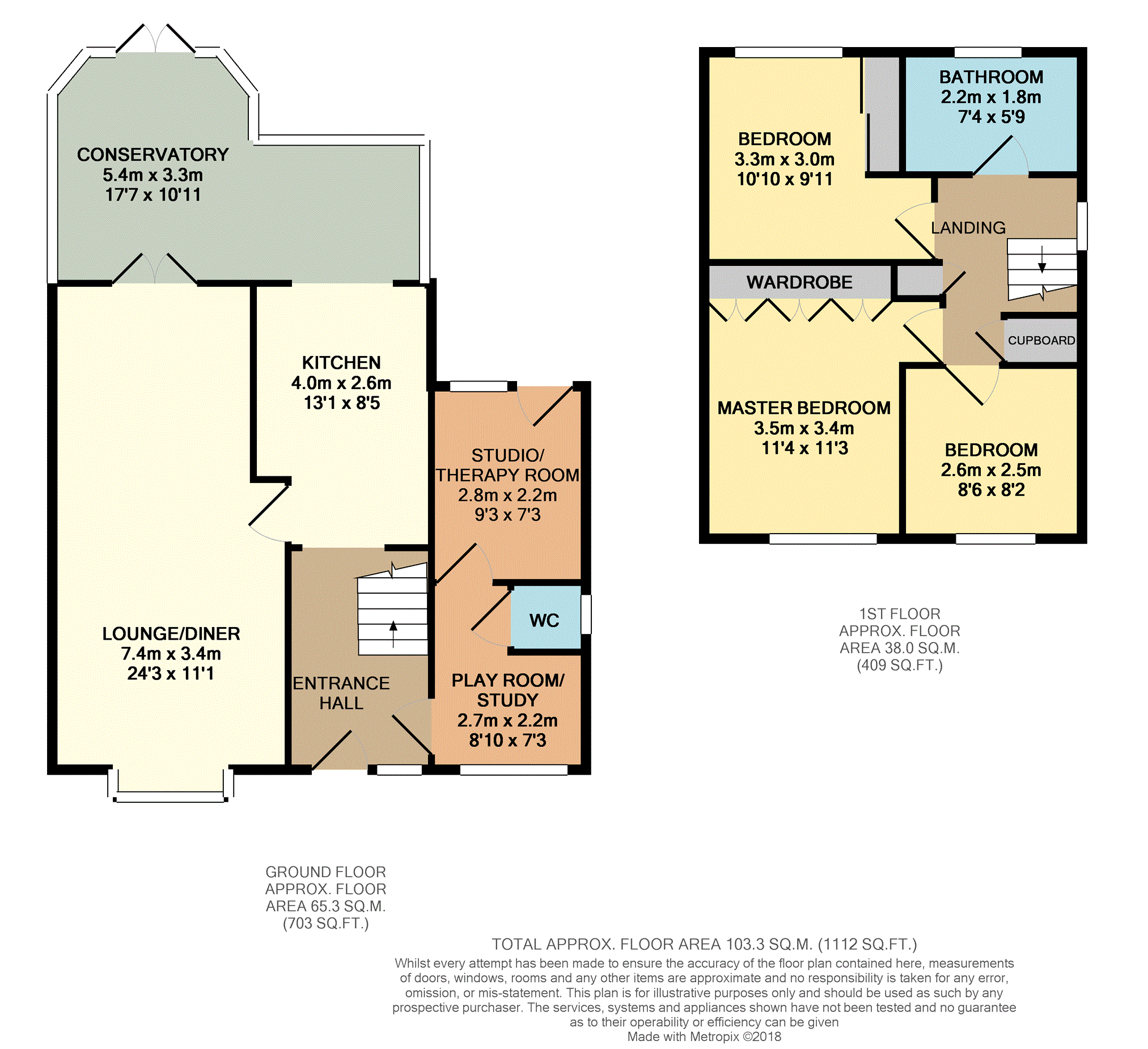3 Bedrooms Detached house for sale in Mill Meadow Close, Sheffield S20 | £ 240,000
Overview
| Price: | £ 240,000 |
|---|---|
| Contract type: | For Sale |
| Type: | Detached house |
| County: | South Yorkshire |
| Town: | Sheffield |
| Postcode: | S20 |
| Address: | Mill Meadow Close, Sheffield S20 |
| Bathrooms: | 2 |
| Bedrooms: | 3 |
Property Description
A superb family home situated on a quiet cul de sac within this sought after location within walking distance of Rother Valley country park, Crystal Peaks and easy access to the motorway network for commuters. The property has been improved over recent years by the current vendors to provide fantastic living space and converted the garage to a more practical use for a growing family or someone who works from home. The accommodation comprises entrance hallway opening into the modern kitchen, which flows further into the large double glazed conservatory providing a fantastic open plan family area. French doors lead from the conservatory into a spacious open plan living/dining room. The converted garage has practical rooms including a play/office, downstairs wc and further room which could be utilised as a therapy room depending on someones needs. Ideal for working from home! To the first floor there are two double bedrooms with built in wardrobes, single bedroom three and a good size modern family bathroom. To the outside there is a lovely South facing rear garden with lawn, raised decked sun terrace and patio area. There are well established flower beds and mature shrubs. To the front is an attractive front garden and large block paved driveway providing plenty of off road parking. The property also benefits from having solar panels, so low running costs and potential income too.
Entrance Hallway
5'2 x 8'2
Entrance to the property is via a composite door into the hallway with front facing double glazed window, radiator to one wall and staircase to the first floor. The hallway has been opened up to the kitchen so flows straight through. Doors also provide access to the study/playroom and living room.
Living Room
11 x 22'11
A great size open plan living/ dining room with front facing double glazed bay window, feature fireplace and rear facing double glazed french doors to the conservatory. There are also two central heating radiators and lovely solid wood flooring.
Conservatory
19'8 x 15'11 max
A great addition to the room is the large P shaped double glazed conservatory with radiator for all year round use and french doors to the garden. The kitchen also opens up to the conservatory making a fantastic open plan family space.
Kitchen/Breakfast
13'1 x 8'5
The modern bespoke fitted kitchen has wall and base units with complementing worksurface and inset circular sink/drainer. Large range type oven with extractor canopy over and space for both a fridge freezer and washing machine.
Snug / Office
9'1 x 7'3
Forming part of the converted garage is a playroom/office with front facing double glazed window and radiator.
Downstairs Cloakroom
Downstairs cloakroom having low flush wc, vanity wash basin, radiator and double glazed window.
Studio / Workshop
9'1 x 7'3
A versatile room offering potential for someone who works from home in therapy or just simply used as an office. There is a hand wash basin and rear facing double glazed window. Rear door to the garden and radiator to one wall.
First Floor Landing
6'1 x 9'1
A nice open landing area with side facing double glazed window and storage cupboard over the stairs.
Bedroom One
10'11 x 10
The master bedroom benefits from having large fitted wardrobes along one wall, front facing double glazed window and radiator.
Bedroom Two
11 x 9'1
Double bedroom two has a rear facing double glazed window, radiator and sliding wardrobes.
Bedroom Three
8'6 x 8'1
A good size single bedroom having a front facing double glazed window and radiator.
Bathroom
7'4 x 5'4
A stunning modern bathroom suite in white comprising low flush wc, pedestal hand wash basin and panelled bath with mains pressure fed shower system over. Rear facing double glazed window, heated chrome effect ladder style towel rail and recessed down lighters.
Outside
To the front of the property there is an attractive front garden with large block paved driveway providing ample off road parking and a side gate to the rear garden. The South facing rear garden is nicely enclosed ideal for children to play. There is a large lawn, raised decked sun terrace and stone patio area. Well established flower beds and shrubs.
Property Location
Similar Properties
Detached house For Sale Sheffield Detached house For Sale S20 Sheffield new homes for sale S20 new homes for sale Flats for sale Sheffield Flats To Rent Sheffield Flats for sale S20 Flats to Rent S20 Sheffield estate agents S20 estate agents



.png)











